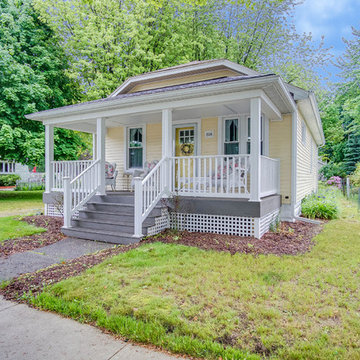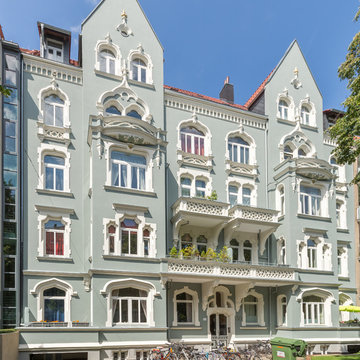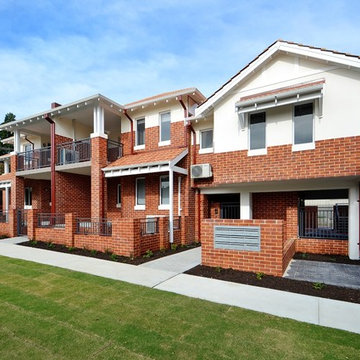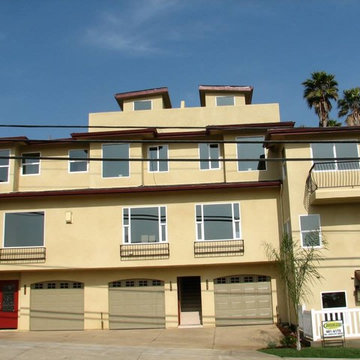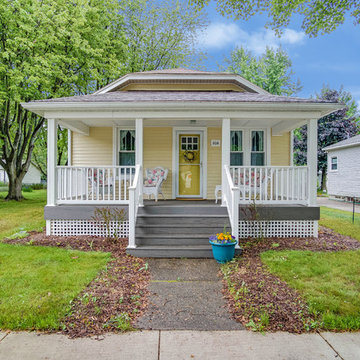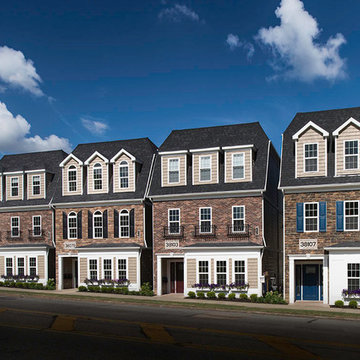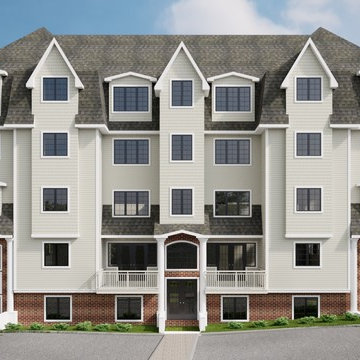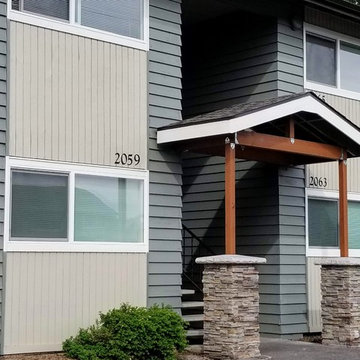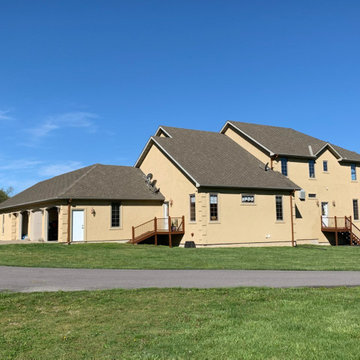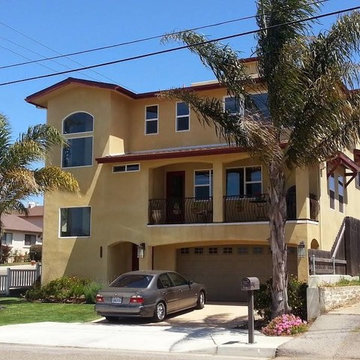トラディショナルスタイルの家の外観 (アパート・マンション、緑の外壁、マルチカラーの外壁、黄色い外壁) の写真
絞り込み:
資材コスト
並び替え:今日の人気順
写真 1〜20 枚目(全 51 枚)
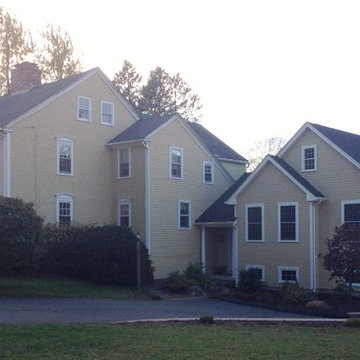
After photo of the in-law addition from the front/side of the house.
ブリッジポートにあるトラディショナルスタイルのおしゃれな家の外観 (黄色い外壁、アパート・マンション) の写真
ブリッジポートにあるトラディショナルスタイルのおしゃれな家の外観 (黄色い外壁、アパート・マンション) の写真
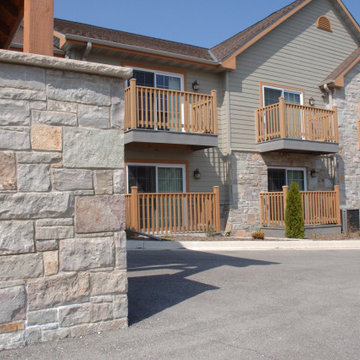
Avondale real thin stone veneer from the Quarry Mill adds character to the exterior of this building. Avondale is a colorful blend of real thin cut limestone veneer. This natural stone is unique in that the pieces of stone showcase a large color variation but all come from the same quarry. Avondale’s unique color variation comes from using different parts of the quarried slabs of natural stone. The quarry is naturally layered and the stone slabs or sheets are peeled up by pushing a wedge between the layers. The sheets vary in size with the largest being roughly 12’x2’ with a thickness ranging from 1”-12”. The outer portion of the sheets of stone are colorful due to the rainwater washing in minerals over millennia. The interior portion is the grey unadulterated limestone. We use hydraulic presses to process the slabs and expose the inner part of the limestone.
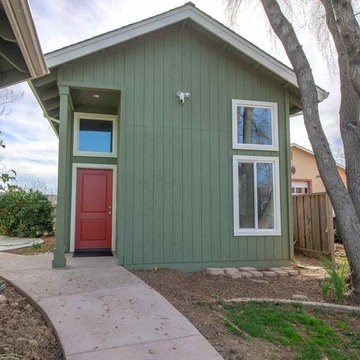
This spacious two story guest house was built in Morgan Hill with high ceilings, a spiral metal stairs, and all the modern home finishes of a full luxury home. This balance of luxury and efficiency of space give this guest house a sprawling feeling with a footprint less that 650 sqft
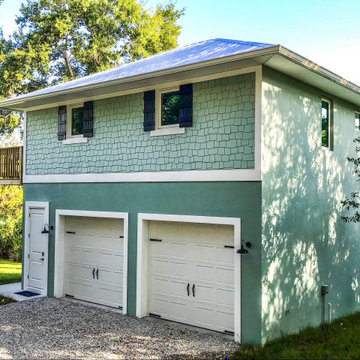
オーランドにあるお手頃価格の小さなトラディショナルスタイルのおしゃれな家の外観 (コンクリート繊維板サイディング、緑の外壁、アパート・マンション) の写真
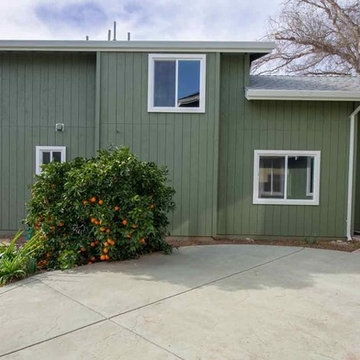
This spacious two story guest house was built in Morgan Hill with high ceilings, a spiral metal stairs, and all the modern home finishes of a full luxury home. This balance of luxury and efficiency of space give this guest house a sprawling feeling with a footprint less that 650 sqft
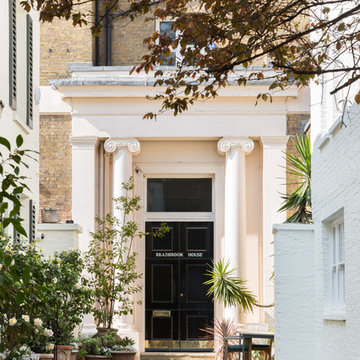
Photo Credit - Andrew Beasley
ロンドンにある中くらいなトラディショナルスタイルのおしゃれなスキップフロアの家 (レンガサイディング、黄色い外壁、アパート・マンション) の写真
ロンドンにある中くらいなトラディショナルスタイルのおしゃれなスキップフロアの家 (レンガサイディング、黄色い外壁、アパート・マンション) の写真
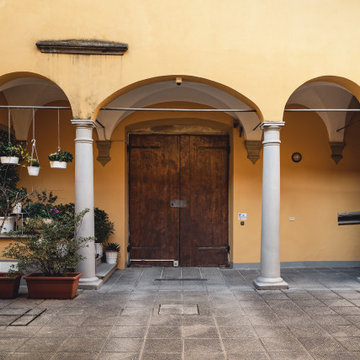
Committente: Studio Immobiliare GR Firenze. Ripresa fotografica: impiego obiettivo 24mm su pieno formato; macchina su treppiedi con allineamento ortogonale dell'inquadratura; impiego luce naturale esistente. Post-produzione: aggiustamenti base immagine; fusione manuale di livelli con differente esposizione per produrre un'immagine ad alto intervallo dinamico ma realistica; rimozione elementi di disturbo. Obiettivo commerciale: realizzazione fotografie di complemento ad annunci su siti web agenzia immobiliare; pubblicità su social network; pubblicità a stampa (principalmente volantini e pieghevoli).
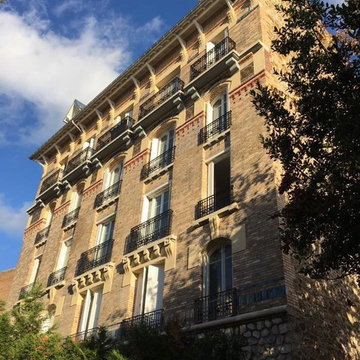
Immeuble entièrement rénové à Clamart, Nombreuse pathologies du à l'abandon et au squat de l'immeuble pendant des années. 1200m² au total, rénovation des parties communes, façades et des 11 appartements en étage courant. Création d'une cage d'ascenseur, Restructuration complète des combles pour la création de 2 appartements supplémentaires.
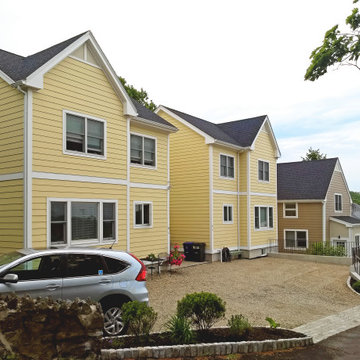
Design of a 6,400 SF, 3-Unit residential condominium in Swampscott, MA. The project involved the gut-renovation of an existing single-family home, and the construction of two "mirrored" units to complete the development.
Website: www.tektoniksarchitects.com
Instagram: www.instagram.com/tektoniks_architects
#multifamily #apartments #condo #condos #condominiums #architect #design #interiors #interiordesign #realestate
トラディショナルスタイルの家の外観 (アパート・マンション、緑の外壁、マルチカラーの外壁、黄色い外壁) の写真
1
