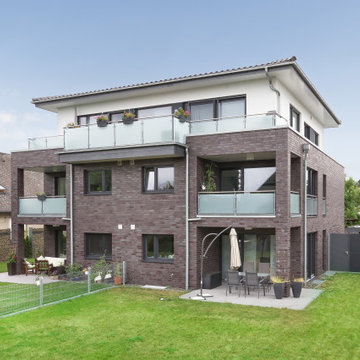トラディショナルスタイルのグレーの家 (アパート・マンション、緑の外壁、ピンクの外壁、レンガサイディング) の写真
絞り込み:
資材コスト
並び替え:今日の人気順
写真 1〜12 枚目(全 12 枚)
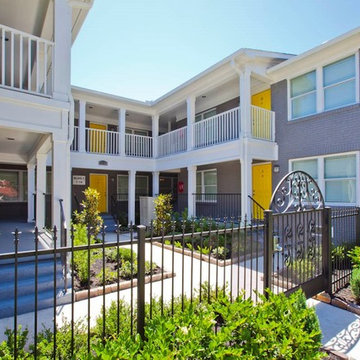
This remodel of an existing, 2 building apartment complex turned this property into a gem in the heights. Each unit was unique which meant that each unit was designed separately from and incorporated into the whole complex - a feat in itself. Also included was converting the existing covered parking under units into fully functional /well-built additional units. The resulting complex lacked a little flair - bright yellow doors did the trick.
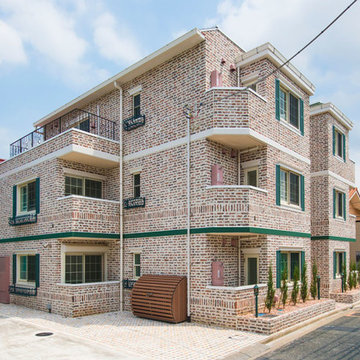
集合住宅の外壁
使用ブリック:MC-1(Can'Brickマンチェスター)
目地:ホワイト/オーバーグラウトジョイント/フランス張り
ブリック表面を覆うほどの広い目地のオーバーグラウトジョイントが建物全体のイメージを特徴づけています。
東京23区にあるトラディショナルスタイルのおしゃれな家の外観 (レンガサイディング、ピンクの外壁、アパート・マンション) の写真
東京23区にあるトラディショナルスタイルのおしゃれな家の外観 (レンガサイディング、ピンクの外壁、アパート・マンション) の写真
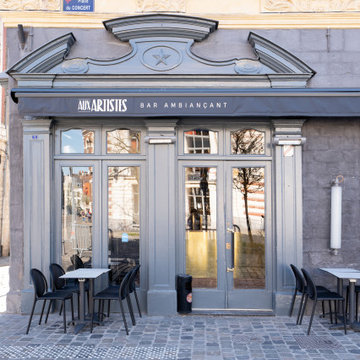
Il y a quelques mois, notre agence lilloise a eu l’immense plaisir de remettre au goût du jour le restaurant et bar à ambiance « Aux Artistes » situé dans le Vieux-Lille, Place du Concert. On vous emmène faire un tour ?
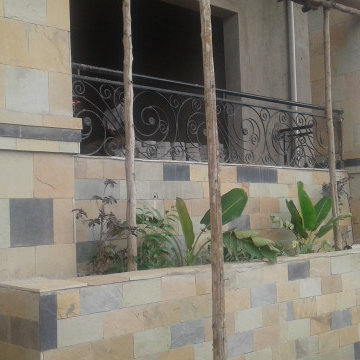
Remodelling and finishing project for the company for a modest client.
他の地域にあるお手頃価格の中くらいなトラディショナルスタイルのおしゃれな家の外観 (レンガサイディング、アパート・マンション) の写真
他の地域にあるお手頃価格の中くらいなトラディショナルスタイルのおしゃれな家の外観 (レンガサイディング、アパート・マンション) の写真
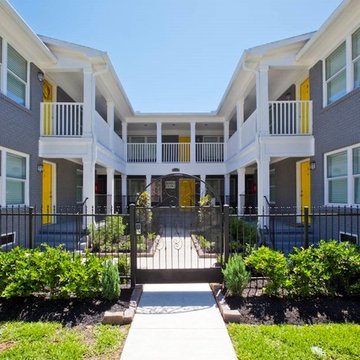
This remodel of an existing, 2 building apartment complex turned this property into a gem in the heights. Each unit was unique which meant that each unit was designed separately from and incorporated into the whole complex - a feat in itself. Also included was converting the existing covered parking under units into fully functional /well-built additional units. The resulting complex lacked a little flair - bright yellow doors did the trick.
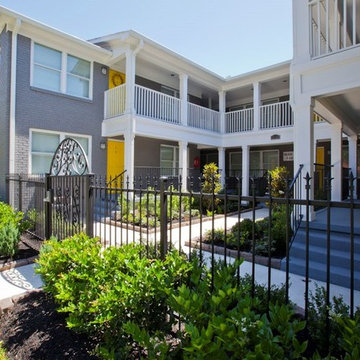
This remodel of an existing, 2 building apartment complex turned this property into a gem in the heights. Each unit was unique which meant that each unit was designed separately from and incorporated into the whole complex - a feat in itself. Also included was converting the existing covered parking under units into fully functional /well-built additional units. The resulting complex lacked a little flair - bright yellow doors did the trick.
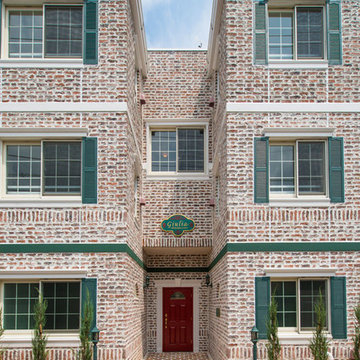
集合住宅の外壁
使用ブリック:MC-1(Can'Brickマンチェスター)
目地:ホワイト/オーバーグラウトジョイント/フランス張り
ブリック表面を覆うほどの広い目地のオーバーグラウトジョイントが建物全体のイメージを特徴づけています。
東京23区にあるトラディショナルスタイルのおしゃれな家の外観 (レンガサイディング、ピンクの外壁、アパート・マンション) の写真
東京23区にあるトラディショナルスタイルのおしゃれな家の外観 (レンガサイディング、ピンクの外壁、アパート・マンション) の写真
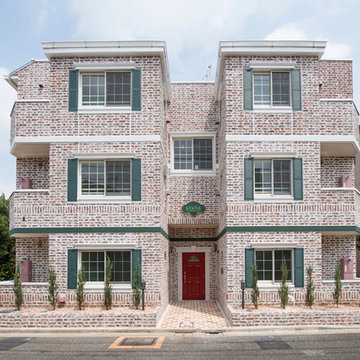
集合住宅の外壁
使用ブリック:MC-1(Can'Brickマンチェスター)
目地:ホワイト/オーバーグラウトジョイント/フランス張り
ブリック表面を覆うほどの広い目地のオーバーグラウトジョイントが建物全体のイメージを特徴づけています。
東京23区にあるトラディショナルスタイルのおしゃれな家の外観 (レンガサイディング、ピンクの外壁、アパート・マンション) の写真
東京23区にあるトラディショナルスタイルのおしゃれな家の外観 (レンガサイディング、ピンクの外壁、アパート・マンション) の写真
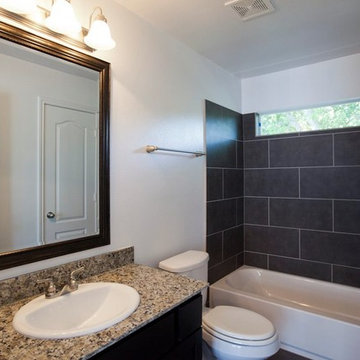
This remodel of an existing, 2 building apartment complex turned this property into a gem in the heights. Each unit was unique which meant that each unit was designed separately from and incorporated into the whole complex - a feat in itself. Also included was converting the existing covered parking under units into fully functional /well-built additional units. The resulting complex lacked a little flair - bright yellow doors did the trick.
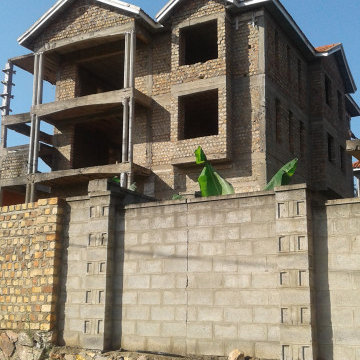
Remodelling and finishing project for the company for a modest client.
他の地域にあるお手頃価格の中くらいなトラディショナルスタイルのおしゃれな家の外観 (レンガサイディング、アパート・マンション) の写真
他の地域にあるお手頃価格の中くらいなトラディショナルスタイルのおしゃれな家の外観 (レンガサイディング、アパート・マンション) の写真
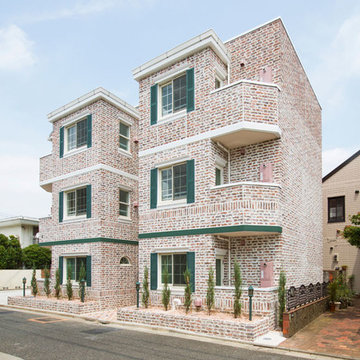
集合住宅の外壁
使用ブリック:MC-1(Can'Brickマンチェスター)
目地:ホワイト/オーバーグラウトジョイント/フランス張り
ブリック表面を覆うほどの広い目地のオーバーグラウトジョイントが建物全体のイメージを特徴づけています。
東京23区にあるトラディショナルスタイルのおしゃれな家の外観 (レンガサイディング、ピンクの外壁、アパート・マンション) の写真
東京23区にあるトラディショナルスタイルのおしゃれな家の外観 (レンガサイディング、ピンクの外壁、アパート・マンション) の写真
トラディショナルスタイルのグレーの家 (アパート・マンション、緑の外壁、ピンクの外壁、レンガサイディング) の写真
1
