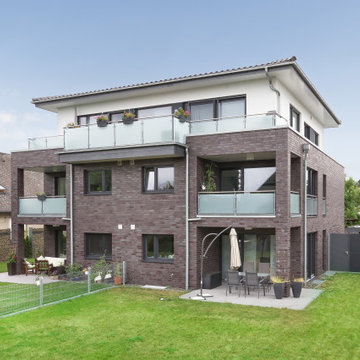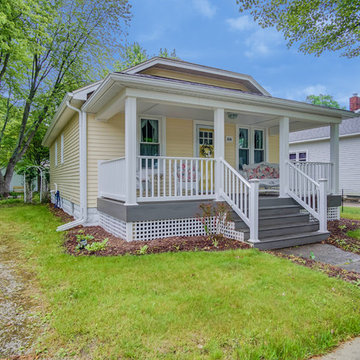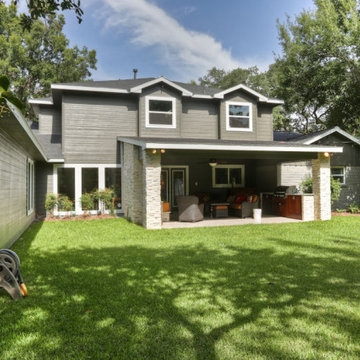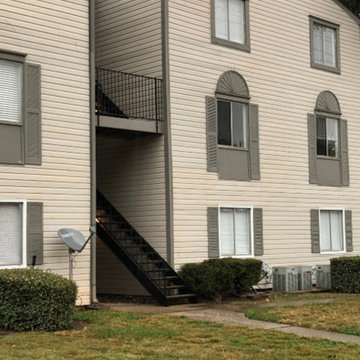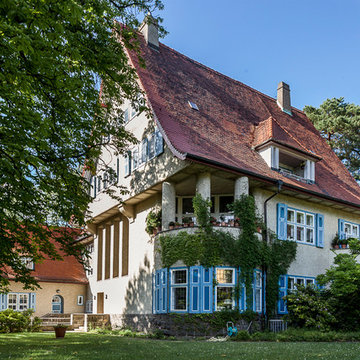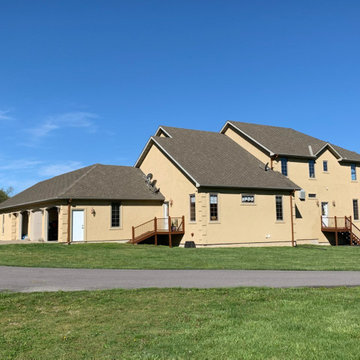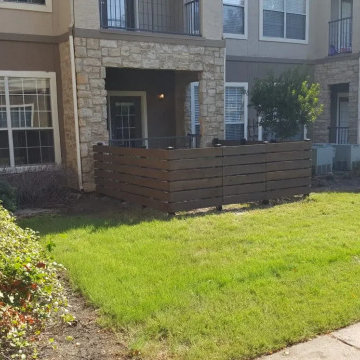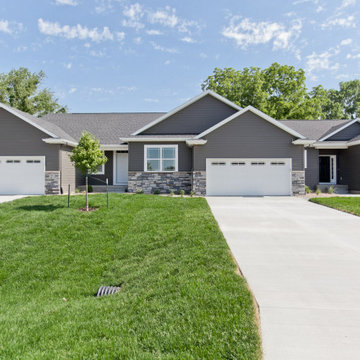緑色のトラディショナルスタイルの家の外観 (アパート・マンション) の写真
並び替え:今日の人気順
写真 1〜20 枚目(全 41 枚)

Conceptional Rendering: Exterior of Historic Building, Addition shown left.
W: www.tektoniksarchitects.com
ボストンにある高級なトラディショナルスタイルのおしゃれな家の外観 (塗装レンガ、アパート・マンション) の写真
ボストンにある高級なトラディショナルスタイルのおしゃれな家の外観 (塗装レンガ、アパート・マンション) の写真
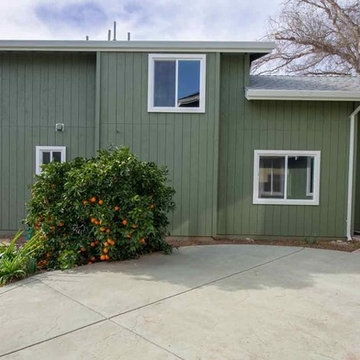
This spacious two story guest house was built in Morgan Hill with high ceilings, a spiral metal stairs, and all the modern home finishes of a full luxury home. This balance of luxury and efficiency of space give this guest house a sprawling feeling with a footprint less that 650 sqft
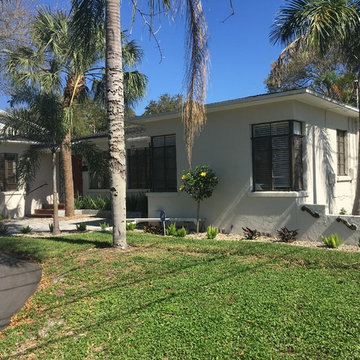
The customer was very satisfied with the finished product
タンパにある高級なトラディショナルスタイルのおしゃれな家の外観 (漆喰サイディング、アパート・マンション) の写真
タンパにある高級なトラディショナルスタイルのおしゃれな家の外観 (漆喰サイディング、アパート・マンション) の写真
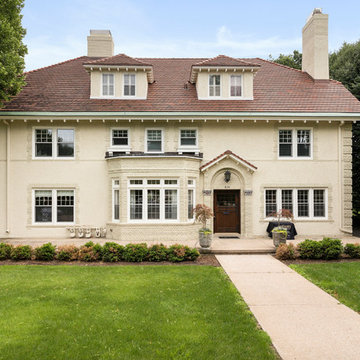
We know old Summit Avenue as the beautiful St. Paul connection that begins near the University of St. Thomas and ends in Lowertown. Among the droves of gorgeous old-style homes sits our client who had a 3-level home converted into 3 one-level condos. The goal was to update and modernize this home into 3 spacious and storage-efficient condos.
These condos couldn’t be luxurious without proper comfort for the owners, so we replaced the radiators with new heating/air systems for better circulation throughout each individual condo. A touch of contemporary design was added to these condos, but make no mistake, their historic charm remains.
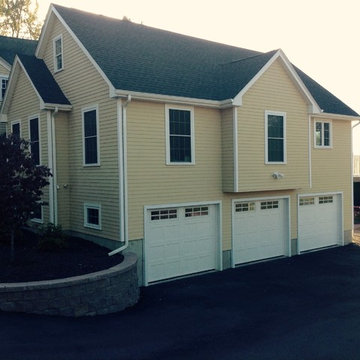
After photo of the front in-law apartment addition.
ブリッジポートにあるトラディショナルスタイルのおしゃれな家の外観 (黄色い外壁、アパート・マンション) の写真
ブリッジポートにあるトラディショナルスタイルのおしゃれな家の外観 (黄色い外壁、アパート・マンション) の写真
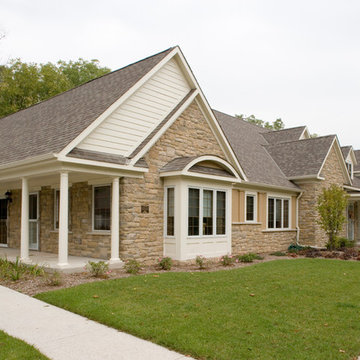
This awarding winning project placed a high density condominium in a low density residential area of Thiensville. By breaking up the building into sections that keep the rhythm of the surrounding single family homes.
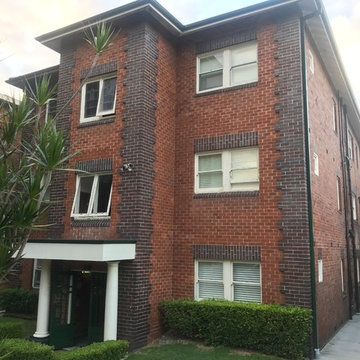
Restore exterior and paint
シドニーにあるトラディショナルスタイルのおしゃれな三階建ての家 (アパート・マンション) の写真
シドニーにあるトラディショナルスタイルのおしゃれな三階建ての家 (アパート・マンション) の写真
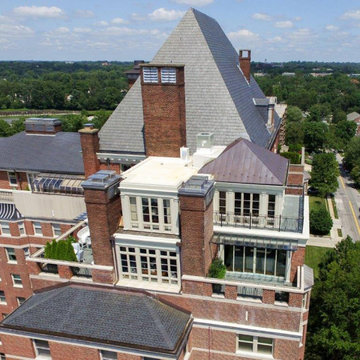
Penza Bailey Architects designed this extensive renovation and addition of a two-story penthouse in an iconic Beaux Arts condominium in Baltimore for clients they have been working with for over 3 decades.
The project was highly complex as it not only involved complete demolition of the interior spaces, but considerable demolition and new construction on the exterior of the building.
A two-story addition was designed to contrast the existing symmetrical brick building, yet used materials sympathetic to the original structure. The design takes full advantage of views of downtown Baltimore from grand living spaces and four new private terraces carved into the additions. The firm worked closely with the condominium management, contractors and sub-contractors due to the highly technical and complex requirements of adding onto the 12th and 13th stories of an existing building.
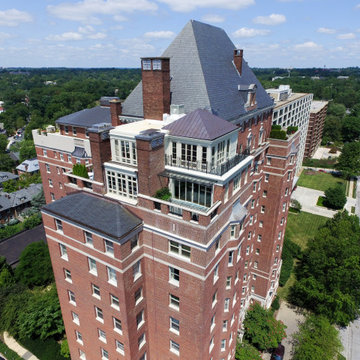
Exterior view of penthouse on apartment building, showing brick facade, blue shingle hipped roof with single dormer window, and penthouse patio/porch.
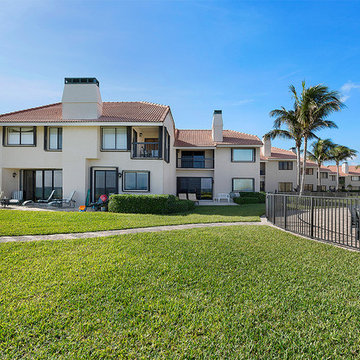
Rear Exterior
マイアミにあるラグジュアリーな中くらいなトラディショナルスタイルのおしゃれな家の外観 (コンクリートサイディング、アパート・マンション) の写真
マイアミにあるラグジュアリーな中くらいなトラディショナルスタイルのおしゃれな家の外観 (コンクリートサイディング、アパート・マンション) の写真
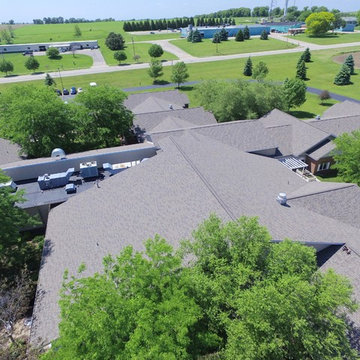
For a large multi-unit residence, it's important to pick a contractor who excels at communication, logistics and coordinating schedules. Eden Prairie contractor Trinity Exteriors is renowned for proactively communicating, and for working with all residents to ensure a large multi-unit roof replacement project goes smoothly, with as little interruption in day-to-day activity as possible.
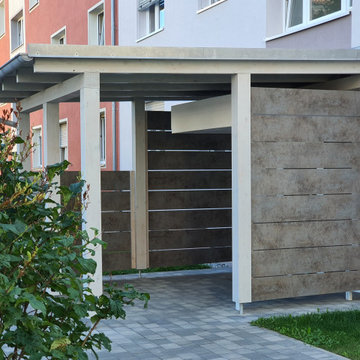
Energetische Sanierung der Fassade
Neugestaltung der Außenanlagen
7 Wohneinheiten
ミュンヘンにある低価格の小さなトラディショナルスタイルのおしゃれな家の外観 (漆喰サイディング、アパート・マンション) の写真
ミュンヘンにある低価格の小さなトラディショナルスタイルのおしゃれな家の外観 (漆喰サイディング、アパート・マンション) の写真
緑色のトラディショナルスタイルの家の外観 (アパート・マンション) の写真
1
