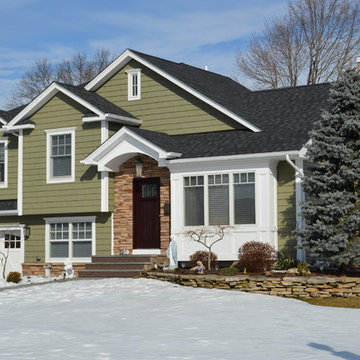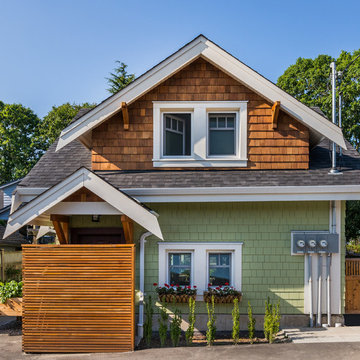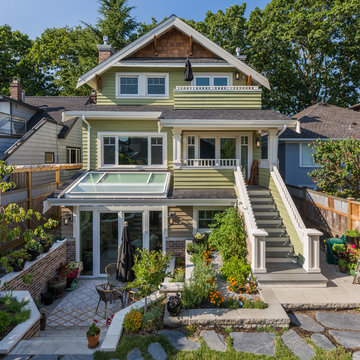青いトラディショナルスタイルの家の外観 (アパート・マンション、緑の外壁) の写真
絞り込み:
資材コスト
並び替え:今日の人気順
写真 1〜9 枚目(全 9 枚)
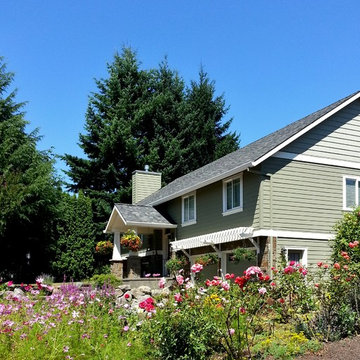
This West Linn 1970's split level home received a complete exterior and interior remodel. The design included removing the existing roof to vault the interior ceilings and increase the pitch of the roof. Custom quarried stone was used on the base of the home and new siding applied above a belly band for a touch of charm and elegance. The new barrel vaulted porch and the landscape design with it's curving walkway now invite you in. Photographer: Benson Images and Designer's Edge Kitchen and Bath
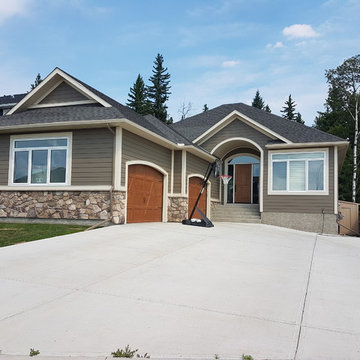
Modified bi-level. 10' ceilings on main floor with master suite above garage. High ceilings instead of vault give this house a modern twist.
エドモントンにあるお手頃価格の中くらいなトラディショナルスタイルのおしゃれな家の外観 (ビニールサイディング、緑の外壁) の写真
エドモントンにあるお手頃価格の中くらいなトラディショナルスタイルのおしゃれな家の外観 (ビニールサイディング、緑の外壁) の写真
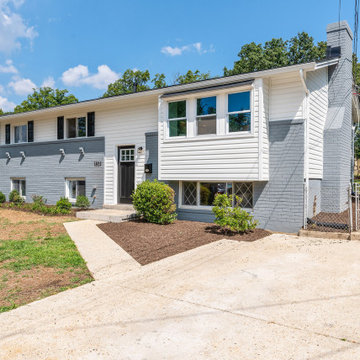
Full gut renovation of single family home.
ワシントンD.C.にある中くらいなトラディショナルスタイルのおしゃれな家の外観 (レンガサイディング、緑の外壁) の写真
ワシントンD.C.にある中くらいなトラディショナルスタイルのおしゃれな家の外観 (レンガサイディング、緑の外壁) の写真

This West Linn 1970's split level home received a complete exterior and interior remodel. The design included removing the existing roof to vault the interior ceilings and increase the pitch of the roof. Custom quarried stone was used on the base of the home and new siding applied above a belly band for a touch of charm and elegance. The new barrel vaulted porch and the landscape design with it's curving walkway now invite you in. Photographer: Benson Images and Designer's Edge Kitchen and Bath
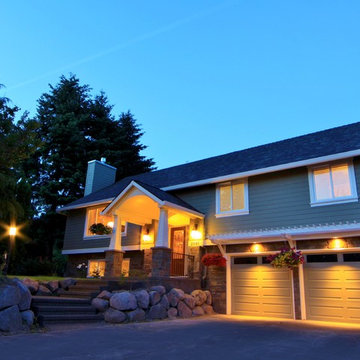
This West Linn 1970's split level home received a complete exterior and interior remodel. The design included removing the existing roof to vault the interior ceilings and increase the pitch of the roof. Custom quarried stone was used on the base of the home and new siding applied above a belly band for a touch of charm and elegance. The new barrel vaulted porch and the landscape design with it's curving walkway now invite you in.
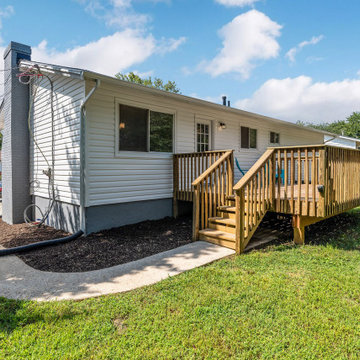
Full gut renovation of single family home.
ワシントンD.C.にある中くらいなトラディショナルスタイルのおしゃれな家の外観 (レンガサイディング、緑の外壁) の写真
ワシントンD.C.にある中くらいなトラディショナルスタイルのおしゃれな家の外観 (レンガサイディング、緑の外壁) の写真
青いトラディショナルスタイルの家の外観 (アパート・マンション、緑の外壁) の写真
1
