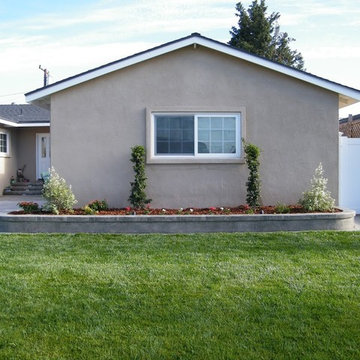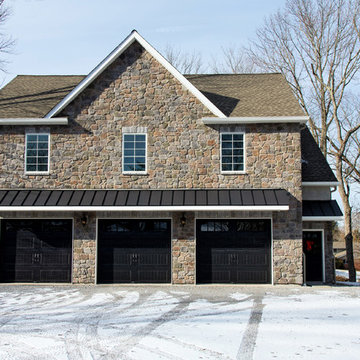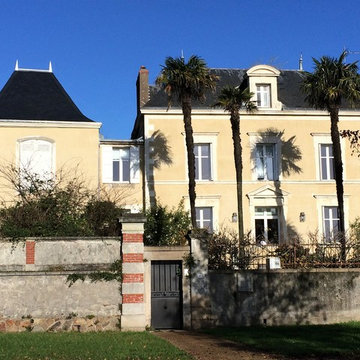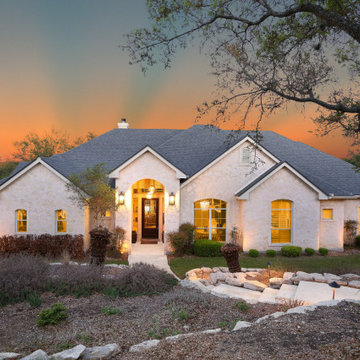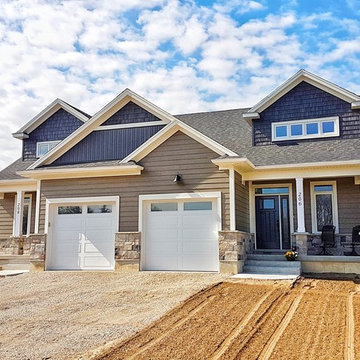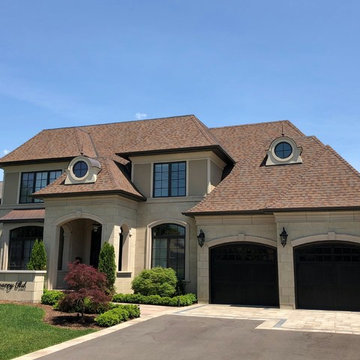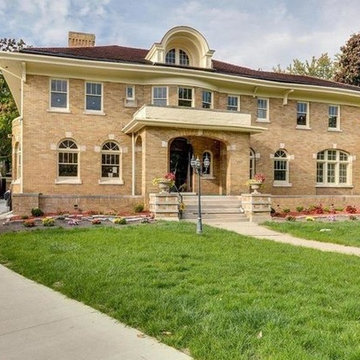トラディショナルスタイルの家の外観 (アパート・マンション、デュープレックス) の写真
絞り込み:
資材コスト
並び替え:今日の人気順
写真 1〜20 枚目(全 58 枚)
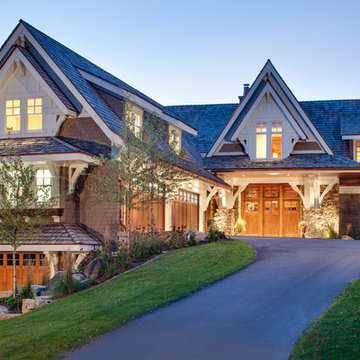
Builder: Kyle Hunt & Partners Incorporated |
Architect: Mike Sharratt, Sharratt Design & Co. |
Interior Design: Katie Constable, Redpath-Constable Interiors |
Photography: Jim Kruger, LandMark Photography

Our Multi-Family design features open-concept living and efficient design elements. The 3,354 total square feet of this plan offers each side a one car garage, covered lanai and each side boasts three bedrooms, two bathrooms and a large great room that flows into the spacious kitchen.
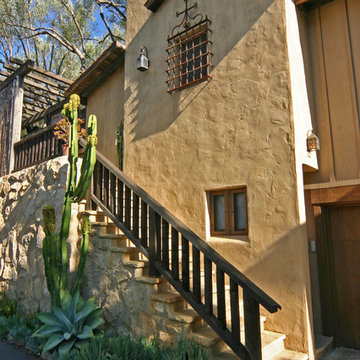
This award winning condominium design is less than a block away from the historic Presidio in downtown Santa Barbara. We combined a mud-brick, street-facing facade for the front unit with a combination of plaster and board-and-batt siding on the rear condo with aim of creating an authentic but relaxed rustic Mission Style exterior.
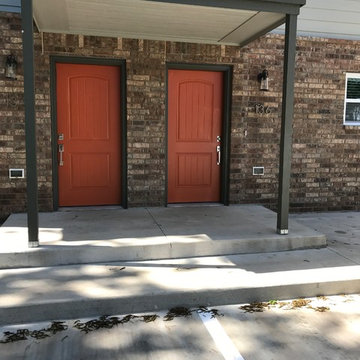
By using a rust orange paint, the front doors draw your attention from the fairly neutral pallet of the brick and siding on this two story duplex. The industrial light fixtures and satin nickel accents add an industrial flair to the simple architecture of this stand alone duplex.
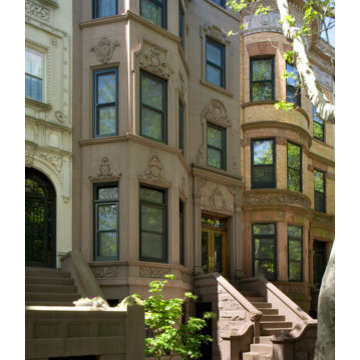
FORBES TOWNHOUSE Park Slope, Brooklyn Abelow Sherman Architects Partner-in-Charge: David Sherman Contractor: Top Drawer Construction Photographer: Mikiko Kikuyama Completed: 2007 Project Team: Rosie Donovan, Mara Ayuso This project upgrades a brownstone in the Park Slope Historic District in a distinctive manner. The clients are both trained in the visual arts, and have well-developed sensibilities about how a house is used as well as how elements from certain eras can interact visually. A lively dialogue has resulted in a design in which the architectural and construction interventions appear as a subtle background to the decorating. The intended effect is that the structure of each room appears to have a “timeless” quality, while the fit-ups, loose furniture, and lighting appear more contemporary. Thus the bathrooms are sheathed in mosaic tile, with a rough texture, and of indeterminate origin. The color palette is generally muted. The fixtures however are modern Italian. A kitchen features rough brick walls and exposed wood beams, as crooked as can be, while the cabinets within are modernist overlay slabs of walnut veneer. Throughout the house, the visible components include thick Cararra marble, new mahogany windows with weights-and-pulleys, new steel sash windows and doors, and period light fixtures. What is not seen is a state-of-the-art infrastructure consisting of a new hot water plant, structured cabling, new electrical service and plumbing piping. Because of an unusual relationship with its site, there is no backyard to speak of, only an eight foot deep space between the building’s first floor extension and the property line. In order to offset this problem, a series of Ipe wood decks were designed, and very precisely built to less than 1/8 inch tolerance. There is a deck of some kind on each floor from the basement to the third floor. On the exterior, the brownstone facade was completely restored. All of this was achieve
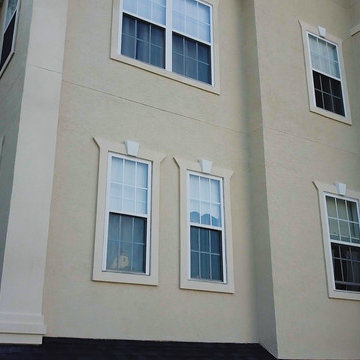
The view of the structures at Holland Preserve after we finished stucco remediation.
フィラデルフィアにあるお手頃価格のトラディショナルスタイルのおしゃれな家の外観 (漆喰サイディング、アパート・マンション) の写真
フィラデルフィアにあるお手頃価格のトラディショナルスタイルのおしゃれな家の外観 (漆喰サイディング、アパート・マンション) の写真
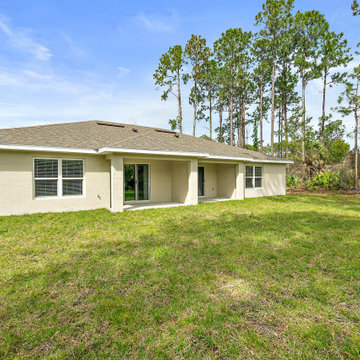
Our Multi-Family design features open-concept living and efficient design elements. The 3,354 total square feet of this plan offers each side a one car garage, covered lanai and each side boasts three bedrooms, two bathrooms and a large great room that flows into the spacious kitchen.
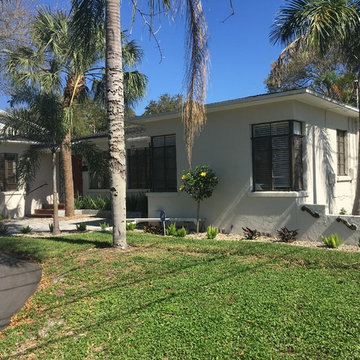
The customer was very satisfied with the finished product
タンパにある高級なトラディショナルスタイルのおしゃれな家の外観 (漆喰サイディング、アパート・マンション) の写真
タンパにある高級なトラディショナルスタイルのおしゃれな家の外観 (漆喰サイディング、アパート・マンション) の写真
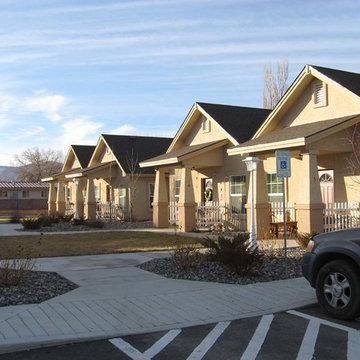
Craftsman style attached units, fully accessible
他の地域にある小さなトラディショナルスタイルのおしゃれな家の外観 (漆喰サイディング、デュープレックス) の写真
他の地域にある小さなトラディショナルスタイルのおしゃれな家の外観 (漆喰サイディング、デュープレックス) の写真
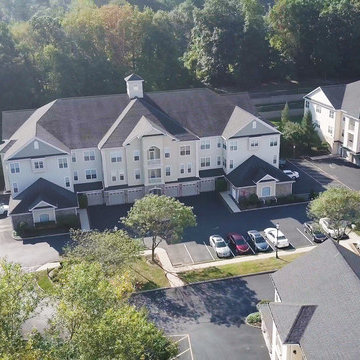
The view of the structures at Holland Preserve after we finished stucco remediation.
フィラデルフィアにあるお手頃価格のトラディショナルスタイルのおしゃれな家の外観 (漆喰サイディング、アパート・マンション) の写真
フィラデルフィアにあるお手頃価格のトラディショナルスタイルのおしゃれな家の外観 (漆喰サイディング、アパート・マンション) の写真
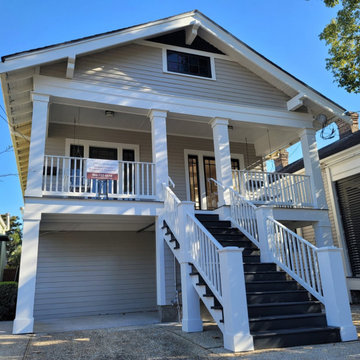
Historic Audubon neighborhood house facade restoration
ニューオリンズにあるお手頃価格のトラディショナルスタイルのおしゃれな家の外観 (デュープレックス、縦張り) の写真
ニューオリンズにあるお手頃価格のトラディショナルスタイルのおしゃれな家の外観 (デュープレックス、縦張り) の写真
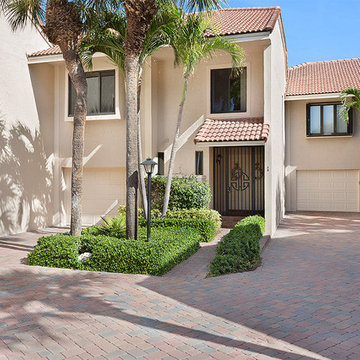
Front Exterior
マイアミにあるラグジュアリーな中くらいなトラディショナルスタイルのおしゃれな家の外観 (コンクリートサイディング、アパート・マンション) の写真
マイアミにあるラグジュアリーな中くらいなトラディショナルスタイルのおしゃれな家の外観 (コンクリートサイディング、アパート・マンション) の写真
トラディショナルスタイルの家の外観 (アパート・マンション、デュープレックス) の写真
1

