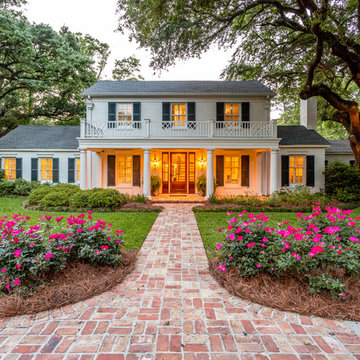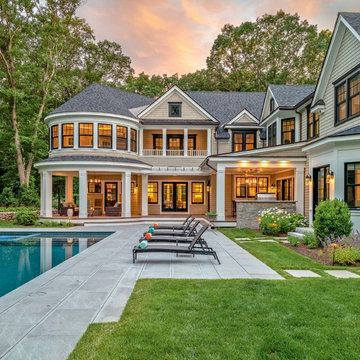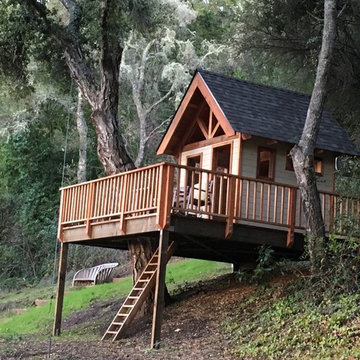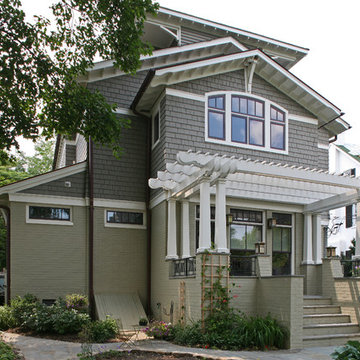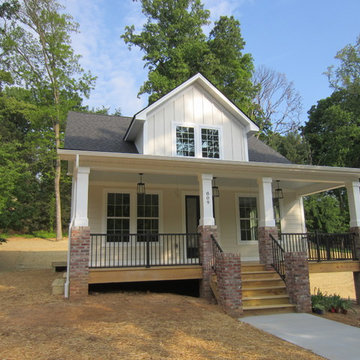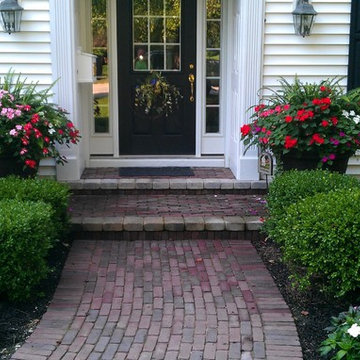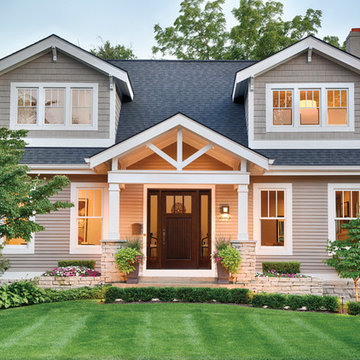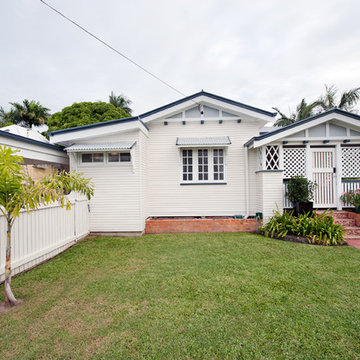お手頃価格の緑色のトラディショナルスタイルの家の外観の写真
絞り込み:
資材コスト
並び替え:今日の人気順
写真 1〜20 枚目(全 1,681 枚)
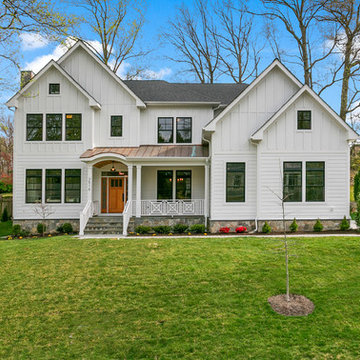
This new construction features an open concept main floor with a fireplace in the living room and family room, a fully finished basement complete with a full bath, bedroom, media room, exercise room, and storage under the garage. The second floor has a master suite, four bedrooms, five bathrooms, and a laundry room.
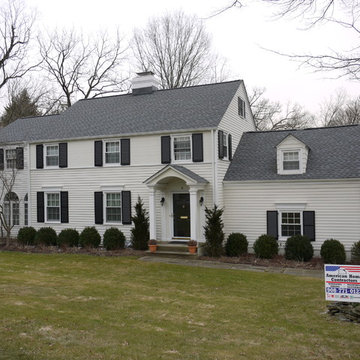
GAF Timberline HD (Pewter Gray)
5"K-Style Gutters & 2x3 Leaders (White)
Installed by American Home Contractors, Florham Park, NJ
Property located in Short Hills, NJ
www.njahc.com
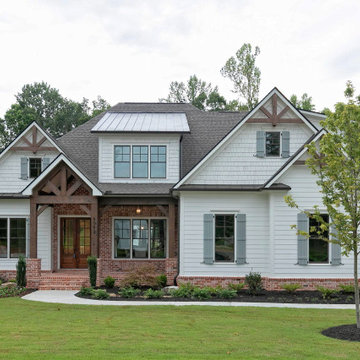
The Evans Floor Plan by Bercher Homes
アトランタにあるお手頃価格の中くらいなトラディショナルスタイルのおしゃれな家の外観 (コンクリート繊維板サイディング) の写真
アトランタにあるお手頃価格の中くらいなトラディショナルスタイルのおしゃれな家の外観 (コンクリート繊維板サイディング) の写真

A classically designed house located near the Connecticut Shoreline at the acclaimed Fox Hopyard Golf Club. This home features a shingle and stone exterior with crisp white trim and plentiful widows. Also featured are carriage style garage doors with barn style lights above each, and a beautiful stained fir front door. The interior features a sleek gray and white color palate with dark wood floors and crisp white trim and casework. The marble and granite kitchen with shaker style white cabinets are a chefs delight. The master bath is completely done out of white marble with gray cabinets., and to top it all off this house is ultra energy efficient with a high end insulation package and geothermal heating.
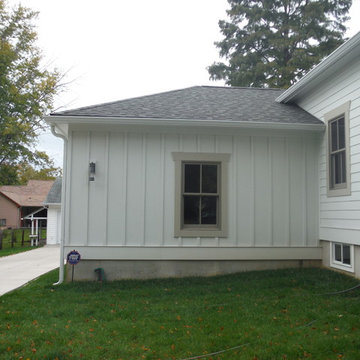
Picture of the garage Hardie Board & Batten Siding with Cobblestone trim around windows
セントルイスにあるお手頃価格の中くらいなトラディショナルスタイルのおしゃれな家の外観 (コンクリート繊維板サイディング) の写真
セントルイスにあるお手頃価格の中くらいなトラディショナルスタイルのおしゃれな家の外観 (コンクリート繊維板サイディング) の写真

Buckeye Basements, Inc., Delaware, Ohio, 2022 Regional CotY Award Winner, Entire House Under $250,000
他の地域にあるお手頃価格の小さなトラディショナルスタイルのおしゃれな家の外観の写真
他の地域にあるお手頃価格の小さなトラディショナルスタイルのおしゃれな家の外観の写真
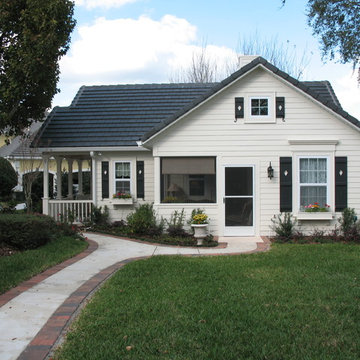
Side elevation
Design and photos by
Steve Allen Shard, AIBD
オーランドにあるお手頃価格の小さなトラディショナルスタイルのおしゃれな家の外観 (コンクリート繊維板サイディング) の写真
オーランドにあるお手頃価格の小さなトラディショナルスタイルのおしゃれな家の外観 (コンクリート繊維板サイディング) の写真
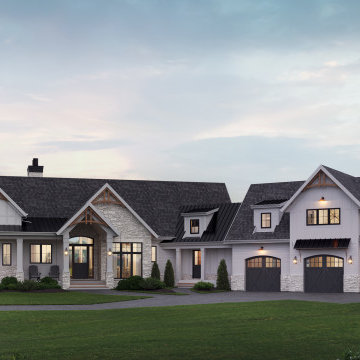
This traditional two-story luxury home is spacious yet cozy with a welcoming exterior featuring stone, decorative panelling, and an impressive covered entry. A simple roofline allows the details, including cedar accents and beautiful columns, to stand out. Dark doors and window frames contrast beautifully with white exterior cladding and light-coloured stone. Each window has a unique view of the stunning surrounding property. Two balconies, a huge back deck for entertaining, and a patio all overlook a lovely pond to the rear of the house. The large, three-bay garage features a dedicated workspace, and above the garage is a one-bedroom guest suite
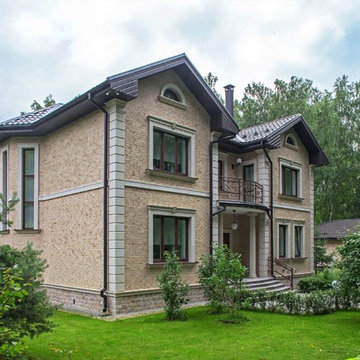
Автор проекта - архитектор Олейник Оксана
Автор фото - Сергей Моргунов
Дизайнер по текстилю - Вера Кузина
お手頃価格の中くらいなトラディショナルスタイルのおしゃれな家の外観の写真
お手頃価格の中くらいなトラディショナルスタイルのおしゃれな家の外観の写真
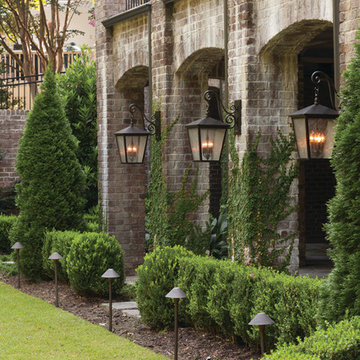
Trellis & Hardy Island exterior lighting by Hinkley Lighting. Available: http://denneylightingdesign.com/brand-hinkley?itemNumVal=trellis
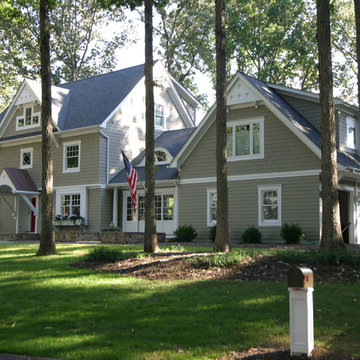
House 1.
After
ボルチモアにあるお手頃価格の中くらいなトラディショナルスタイルのおしゃれな家の外観 (ガラスサイディング) の写真
ボルチモアにあるお手頃価格の中くらいなトラディショナルスタイルのおしゃれな家の外観 (ガラスサイディング) の写真
お手頃価格の緑色のトラディショナルスタイルの家の外観の写真
1

