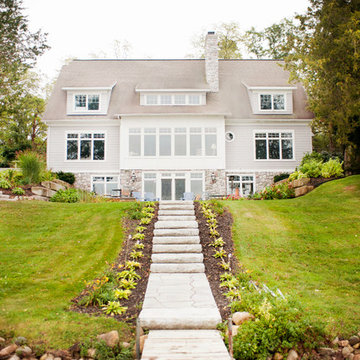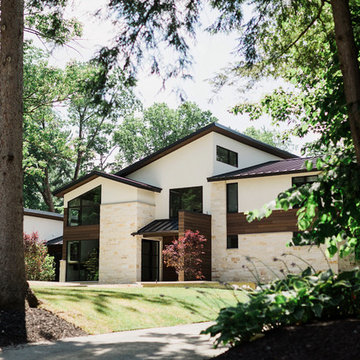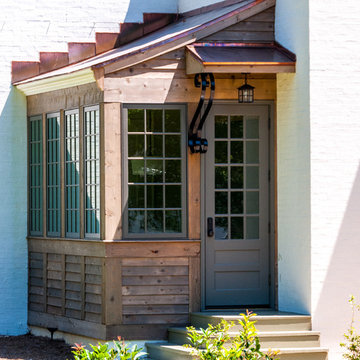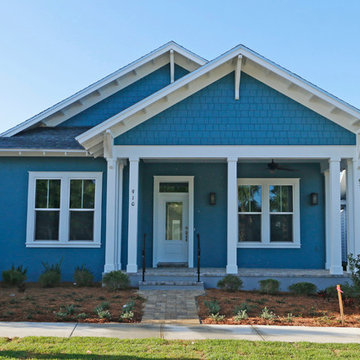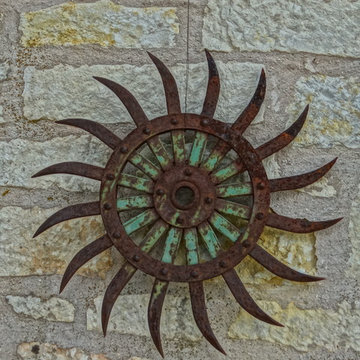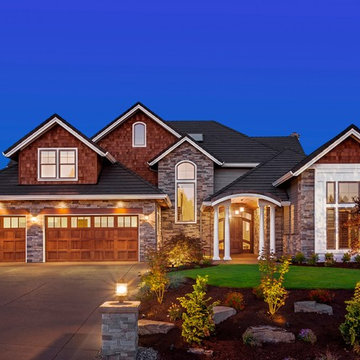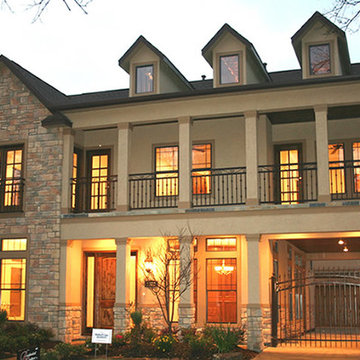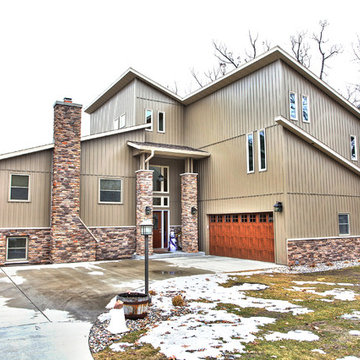高級なトラディショナルスタイルの片流れ屋根 (混合材サイディング) の写真
絞り込み:
資材コスト
並び替え:今日の人気順
写真 1〜19 枚目(全 19 枚)
1/5
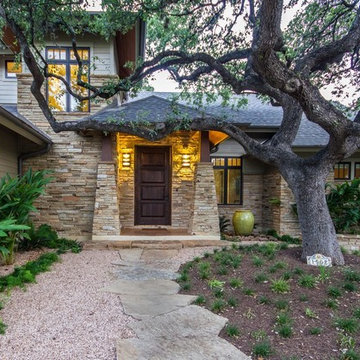
Carefully designed by Chuck Krueger, AIA to wrap around the branches of this Heritage Live Oak Tree, this home features a birds nest retreat for homeowner. Although new, this home looks like it's been in the neighborhood since the beginning. It's dry stack limestone and beams give it a very warm and charming appeal.
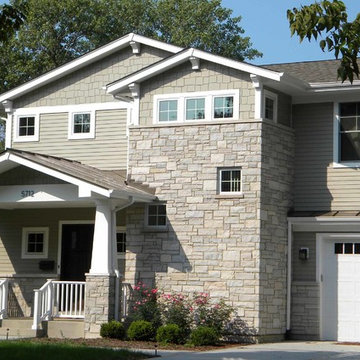
New 3-bedroom 2.5 bathroom house, with 3-car garage. 2,635 sf (gross, plus garage and unfinished basement).
All photos by 12/12 Architects & Kmiecik Photography.
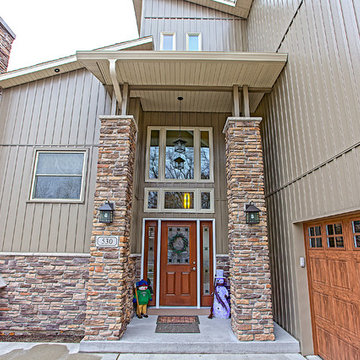
Check out this award winning addition and remodel. We turned a basic split level home into a modern, open floor plan with a ton of amenities: second floor laundry, bonus room on a 3rd level, master suite, exercise room - the list goes on! This remodel project won best Addition over $250,000 in the Madison Chapter of National Association of the Remodeling Industry for Contractor of the Year Awards.
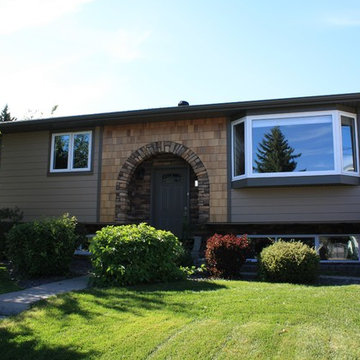
S.I.S. Supply Install Services Ltd.
カルガリーにある高級なトラディショナルスタイルのおしゃれな家の外観 (混合材サイディング) の写真
カルガリーにある高級なトラディショナルスタイルのおしゃれな家の外観 (混合材サイディング) の写真
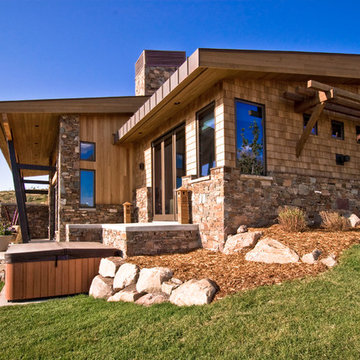
Back of House with views toward the mountains
ソルトレイクシティにある高級なトラディショナルスタイルのおしゃれな家の外観 (混合材サイディング) の写真
ソルトレイクシティにある高級なトラディショナルスタイルのおしゃれな家の外観 (混合材サイディング) の写真
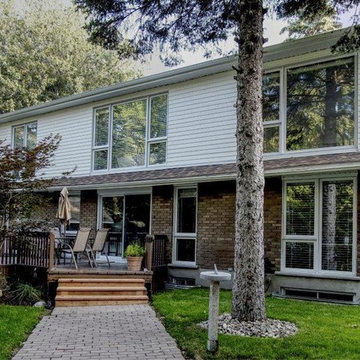
Conversion du grenier en espace habitable
モントリオールにある高級な中くらいなトラディショナルスタイルのおしゃれな家の外観 (混合材サイディング) の写真
モントリオールにある高級な中くらいなトラディショナルスタイルのおしゃれな家の外観 (混合材サイディング) の写真
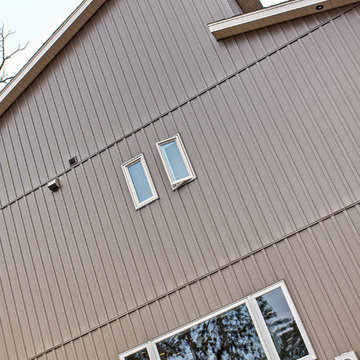
Seamless Steel Siding
ミルウォーキーにある高級なトラディショナルスタイルのおしゃれな家の外観 (混合材サイディング) の写真
ミルウォーキーにある高級なトラディショナルスタイルのおしゃれな家の外観 (混合材サイディング) の写真
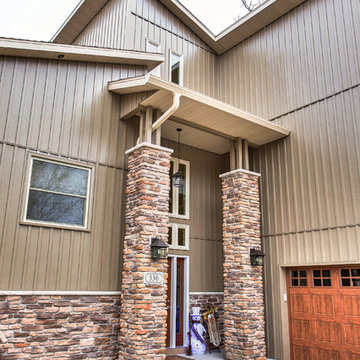
Entryway
ミルウォーキーにある高級なトラディショナルスタイルのおしゃれな家の外観 (混合材サイディング) の写真
ミルウォーキーにある高級なトラディショナルスタイルのおしゃれな家の外観 (混合材サイディング) の写真
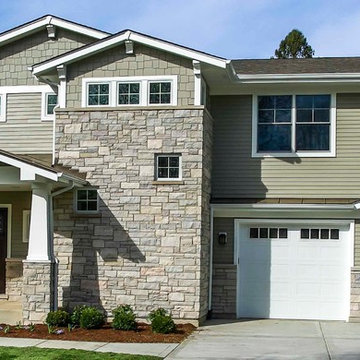
New 3-bedroom 2.5 bathroom house, with 3-car garage. 2,635 sf (gross, plus garage and unfinished basement).
All photos by 12/12 Architects & Kmiecik Photography.
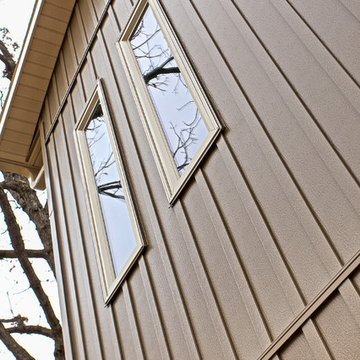
Seamless Steel Siding
ミルウォーキーにある高級なトラディショナルスタイルのおしゃれな家の外観 (混合材サイディング) の写真
ミルウォーキーにある高級なトラディショナルスタイルのおしゃれな家の外観 (混合材サイディング) の写真
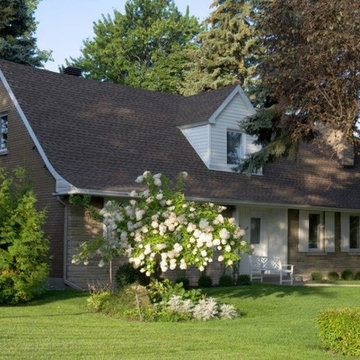
Conversion du grenier en espace habitable
モントリオールにある高級な中くらいなトラディショナルスタイルのおしゃれな家の外観 (混合材サイディング) の写真
モントリオールにある高級な中くらいなトラディショナルスタイルのおしゃれな家の外観 (混合材サイディング) の写真
高級なトラディショナルスタイルの片流れ屋根 (混合材サイディング) の写真
1
