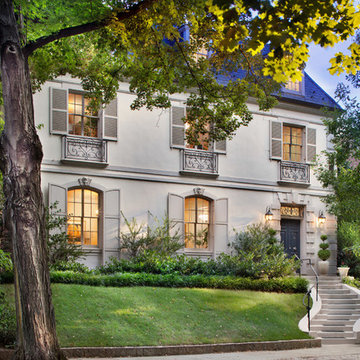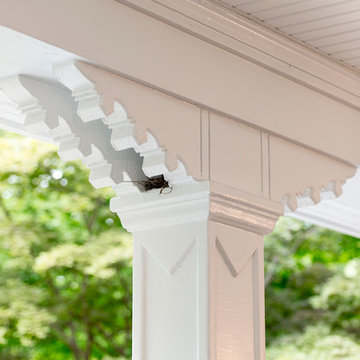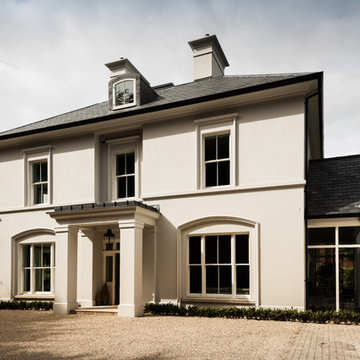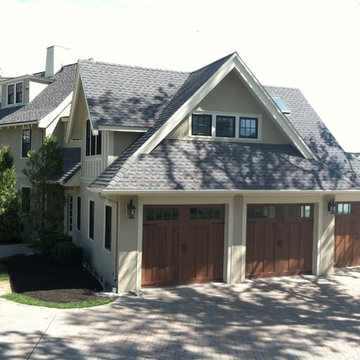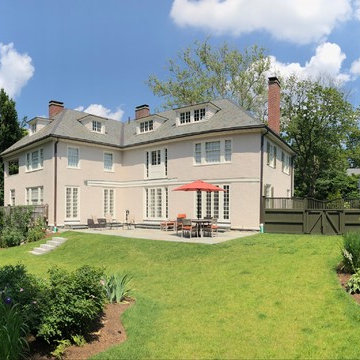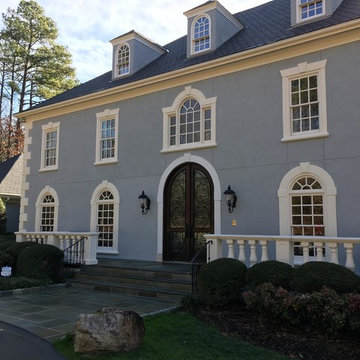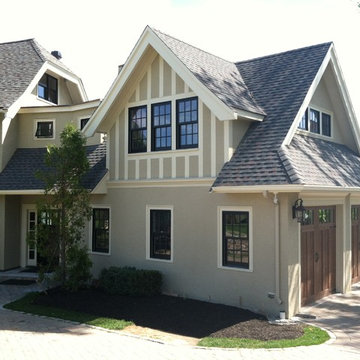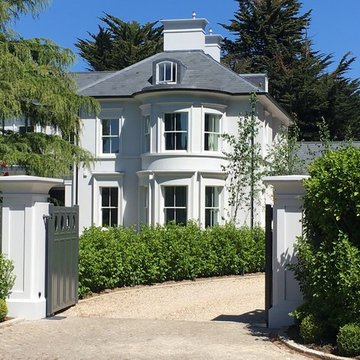高級なトラディショナルスタイルの三階建ての家 (漆喰サイディング) の写真
絞り込み:
資材コスト
並び替え:今日の人気順
写真 1〜20 枚目(全 320 枚)
1/5
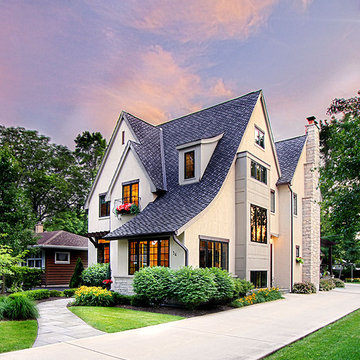
A custom home builder in Chicago's western suburbs, Summit Signature Homes, ushers in a new era of residential construction. With an eye on superb design and value, industry-leading practices and superior customer service, Summit stands alone. Custom-built homes in Clarendon Hills, Hinsdale, Western Springs, and other western suburbs.
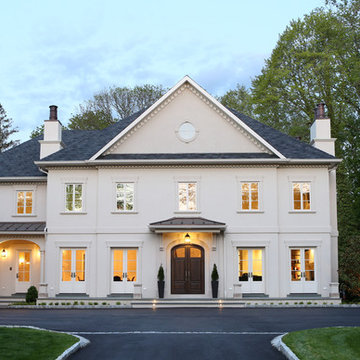
The driveway leads you to the welcoming double front mahogany door. French doors provide a classic open feel. Tom Grimes Photography
ニューヨークにある高級なトラディショナルスタイルのおしゃれな家の外観 (漆喰サイディング) の写真
ニューヨークにある高級なトラディショナルスタイルのおしゃれな家の外観 (漆喰サイディング) の写真
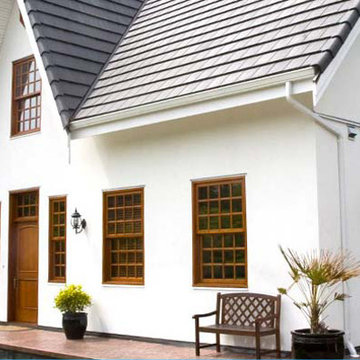
This classic, craftsman styled home oozes simplicity and warmth.
バンクーバーにある高級なトラディショナルスタイルのおしゃれな家の外観 (漆喰サイディング) の写真
バンクーバーにある高級なトラディショナルスタイルのおしゃれな家の外観 (漆喰サイディング) の写真
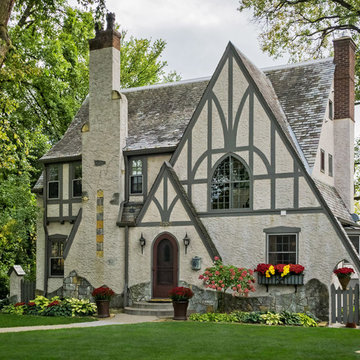
Exterior of Tudor Revival style residential home.
Exterior architectural photography by D'Arcy Leck.
ミネアポリスにある高級なトラディショナルスタイルのおしゃれな家の外観 (漆喰サイディング、緑の外壁) の写真
ミネアポリスにある高級なトラディショナルスタイルのおしゃれな家の外観 (漆喰サイディング、緑の外壁) の写真
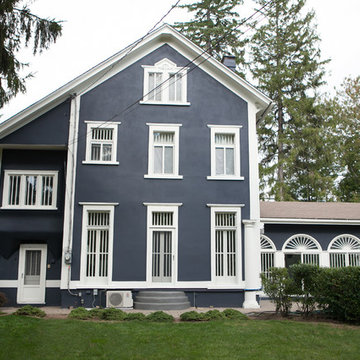
Photo Credit: Denison Lourenco
ニューヨークにある高級なトラディショナルスタイルのおしゃれな家の外観 (漆喰サイディング) の写真
ニューヨークにある高級なトラディショナルスタイルのおしゃれな家の外観 (漆喰サイディング) の写真
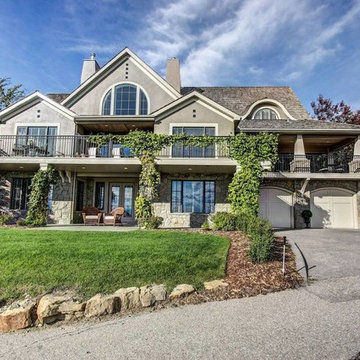
Luxury custom home in Colts Neck, NJ. 3 stories with 2nd story decks and covered porch, stucco finish with stone veneer, craftsmen columns with black iron railings, custom stone steps.
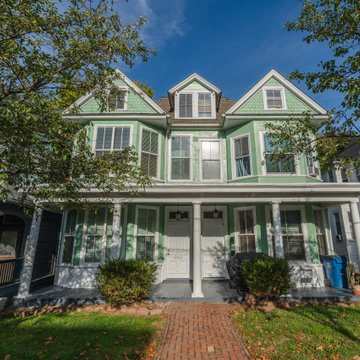
Came to this property in dire need of attention and care. We embarked on a comprehensive whole-house remodel, reimagining the layout to include three bedrooms and two full bathrooms, each with spacious walk-in closets. The heart of the home, our new kitchen, boasts ample pantry storage and a delightful coffee bar, while a built-in desk enhances the dining room. We oversaw licensed upgrades to plumbing, electrical, and introduced an efficient ductless mini-split HVAC system. Beyond the interior, we refreshed the exterior with new trim and a fresh coat of paint. Modern LED recessed lighting and beautiful luxury vinyl plank flooring throughout, paired with elegant bathroom tiles, completed this transformative journey. We also dedicated our craftsmanship to refurbishing and restoring the original staircase railings, bringing them back to life and preserving the home's timeless character.
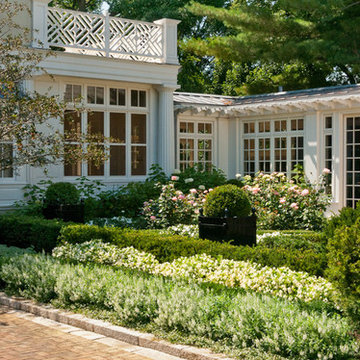
Layered plantings front the enclosed walk joining the residence and the garage. Mixes of evergreen and deciduous plant materials provide year-round interest and aroma. The care and maintenance for such a specific area is demanding as this formal space sits next to the primary entrance and needs constant attention.
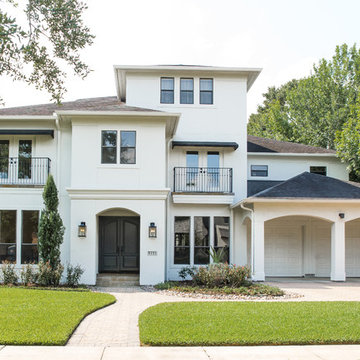
Cargile Photography
ヒューストンにある高級なトラディショナルスタイルのおしゃれな家の外観 (漆喰サイディング) の写真
ヒューストンにある高級なトラディショナルスタイルのおしゃれな家の外観 (漆喰サイディング) の写真
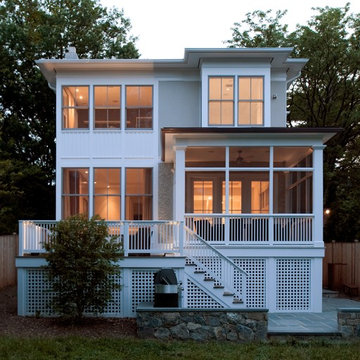
This early 1910's stucco Cleveland Park house, located in the shadow of National Cathedral, has been transformed though a three-story addition and interior renovation with a modern touch. A sleek kitchen by Bulthaup, sheathed in oak, stainless steel, granite and glass sets the tone for the re-shaped Dining Room and new Family Room. This space spills out onto a screened porch and open deck. Upstairs, new and old come together in the Master Bedroom suite, which incorporates a wood, glass and stone bathroom.
Due to its age and condition, the house had to undergo significant repairs and reconstruction, including excavating for a full-height basement, repair and replacement of significant amounts of plaster and trim, and installation of new mechanical, electrical and plumbing systems.
This project was awarded the "Best of Architectural Spaces" by Washington SPACES magazine.
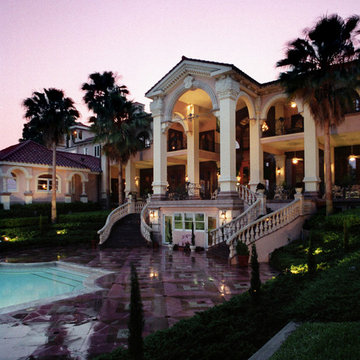
Rear Pool Deck and two story plus walk out basement view of 20,000 Luxury home design based on Greek and Roman columns and arches
Photo: Harvey Smith
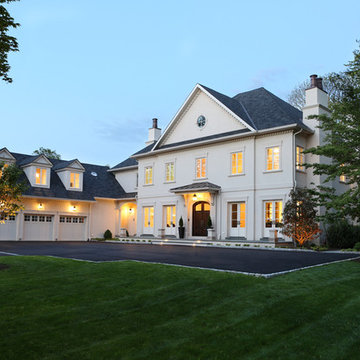
Twilight view of this French provincial home. The French casement windows with retractable screens are Marvin "coconut creme" color. The generous garage has a mother in law suite above. Tom Grimes Photography
高級なトラディショナルスタイルの三階建ての家 (漆喰サイディング) の写真
1
