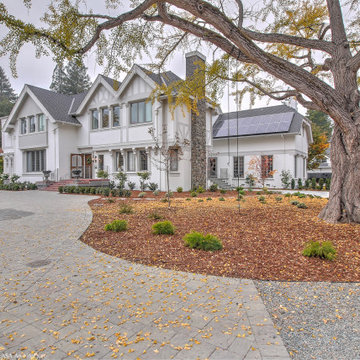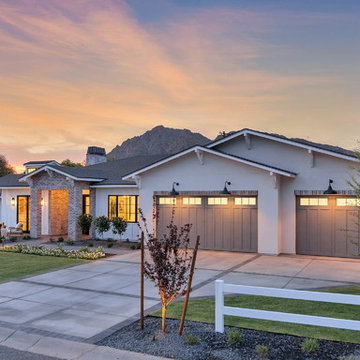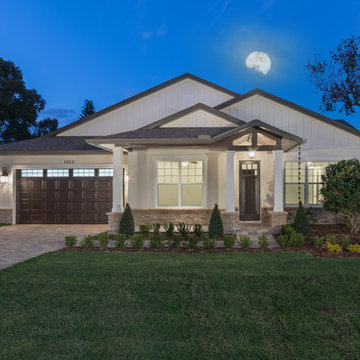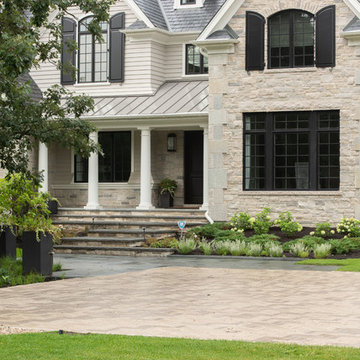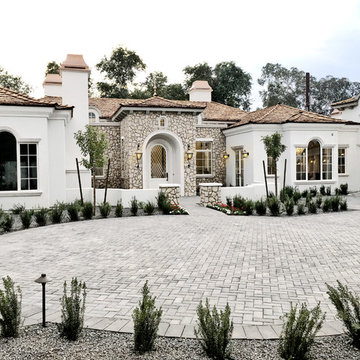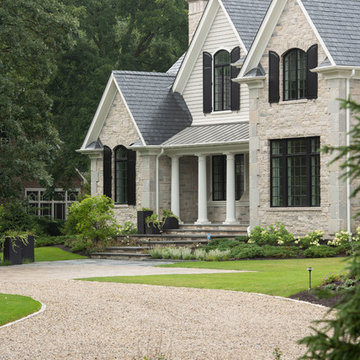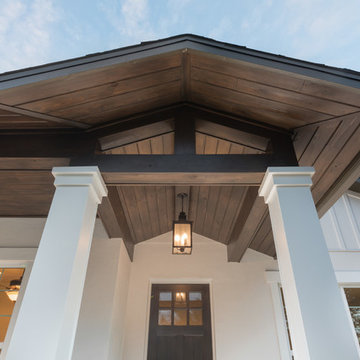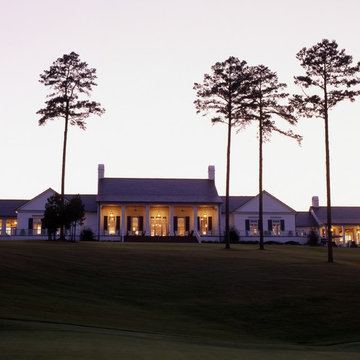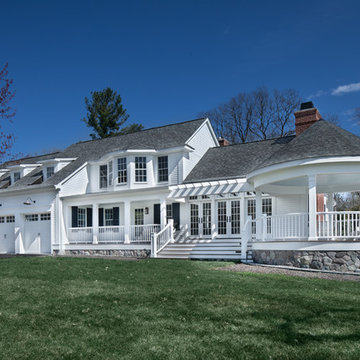高級な巨大なトラディショナルスタイルの白い家の写真
絞り込み:
資材コスト
並び替え:今日の人気順
写真 1〜20 枚目(全 154 枚)
1/5
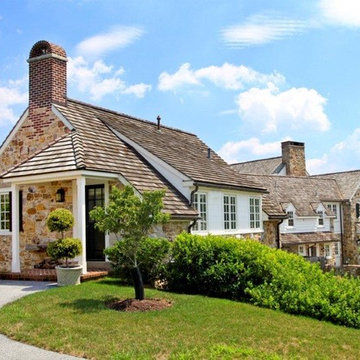
Jim Garrison Photography
フィラデルフィアにある高級な巨大なトラディショナルスタイルのおしゃれな家の外観 (混合材サイディング) の写真
フィラデルフィアにある高級な巨大なトラディショナルスタイルのおしゃれな家の外観 (混合材サイディング) の写真
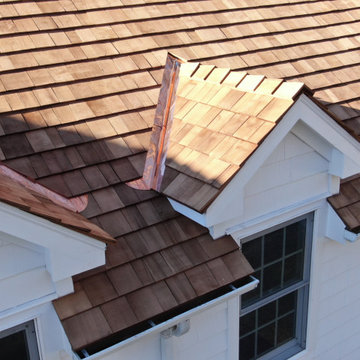
More Dormer and Flashing detail on this aesthetically pleasing Western Red Cedar installation on an expansive Weston, CT residence. All valley and protrusion flashing was done with 16 oz red copper.
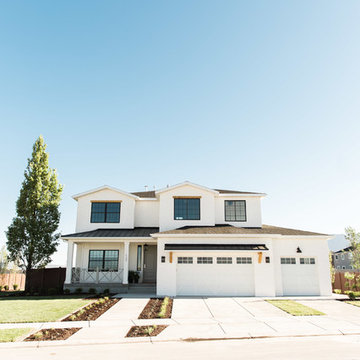
Parade Home in Vineyard, Utah designed by Studio McGee. This home features Hallmark Floors Alta Vista, Malibu.
Learn more about Alta Vista at: https://hallmarkfloors.com/hallmark-hardwoods/alta-vista-hardwood-collection/
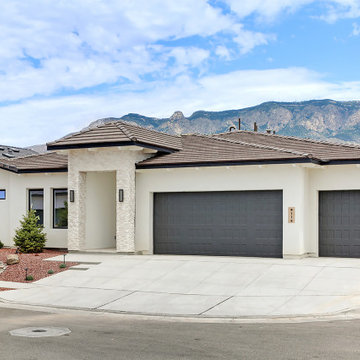
JUST FINISHED! State-of-the-Art Green Built custom Ashton Home in North Star, Desert Ridge, La Cueva school district. NAA City lot on 1/4 acre in gated community. 4 Bed, 5 Bath, 3 Car garage with 2 Living areas, Outdoor living area with stone fireplace and dining area large enough for outdoor kitchen, Butlers Pantry, Mud Room, Chef Kitchen with all Built-in Commercial appliances, 50 sq ft island that seats 6, 10'-14' high ceilings throughout, 8' tall doors, Master suite with walk-in shower with 2 heads, soaking tub, large double vanity, Master closet with built-in cabinets and seat. Barn doors, built-in cabinets eveywhere including hardwood buffet cabinet in Dining Room. All bedrooms have own private bathrooms and closets. Total energy efficiency with 49 HERS score meaning gas and electric for home is $100+-/mo. Passive Radon system, ERV (Energy Recovery Ventilator) for continuous fresh air exchanges, whole house water filter for contaminant free water at all faucets. Light and Bright open, spacious floor plan with Transitional timeless styling. Great for entertaining with 3 designated areas for entertaining. This is the last of the City lots that are 1/4 acre with City utilities next to open space, private schools, parks and recreation centers, new retail with restaurants, shopping and entertainment. Call 505-271-1191
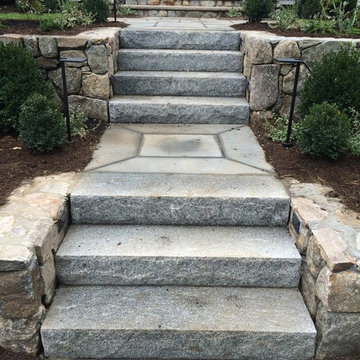
Blue stone walkways and terraces and granite steps with field stone retaining walls create a terraced approach to the front door entrance of this New England home.
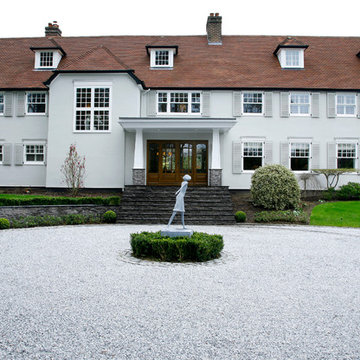
Working with a property developer this project involves integrating many of the every day systems within the home into a single control solution with Control4 being the glue that holds it all together. The end result was a beautiful home with the technology to match.
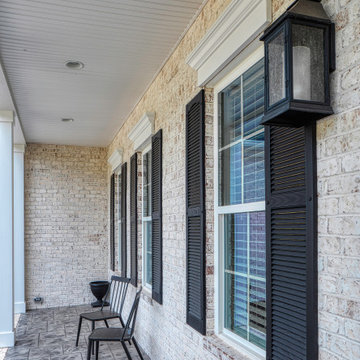
Beautiful dream home featuring Bradford Hall Tudor brick using Holcim White S mortar.
他の地域にある高級な巨大なトラディショナルスタイルのおしゃれな家の外観 (レンガサイディング) の写真
他の地域にある高級な巨大なトラディショナルスタイルのおしゃれな家の外観 (レンガサイディング) の写真
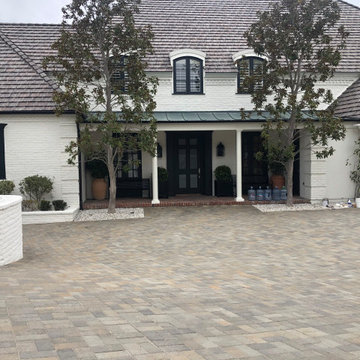
This was a driveway remodel in Big Canyon. We installed the Belgard Holland Stone in Victorian color. The pattern is Basket weave.
オレンジカウンティにある高級な巨大なトラディショナルスタイルのおしゃれな家の外観の写真
オレンジカウンティにある高級な巨大なトラディショナルスタイルのおしゃれな家の外観の写真
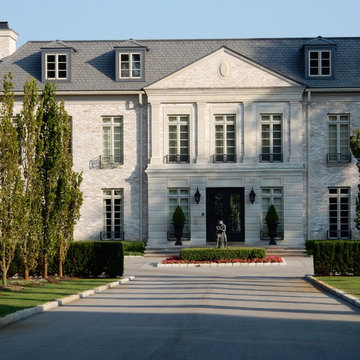
Janet Corral, Photographer
デトロイトにある高級な巨大なトラディショナルスタイルのおしゃれな家の外観 (石材サイディング) の写真
デトロイトにある高級な巨大なトラディショナルスタイルのおしゃれな家の外観 (石材サイディング) の写真
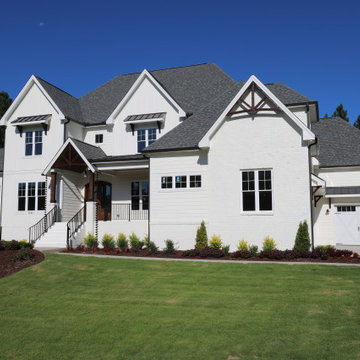
Beautifully designed white brick home with architectural detail that shines! Decorated gables and wrought iron railings gives this craftsman home a modern look.
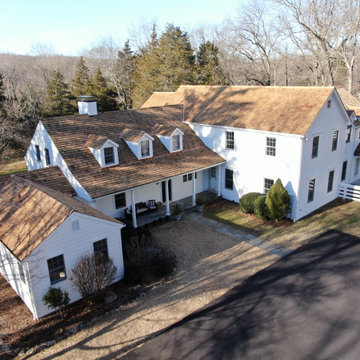
An aesthetically pleasing Western Red Cedar with Red Copper flashing installation on this expansive Weston, CT residence. We installed 6,500 square feet of Watkins Sawmill pressure-treated 5/8" taper sawn shakes over a full ice and water membrane and cedar breather mat. All valley and protrusion flashing was done with 16 oz red copper. While many aspects of this job are noteworthy, we are especially proud of the turret roof over the 16 sided attached sunroom at the rear of the home.
高級な巨大なトラディショナルスタイルの白い家の写真
1
