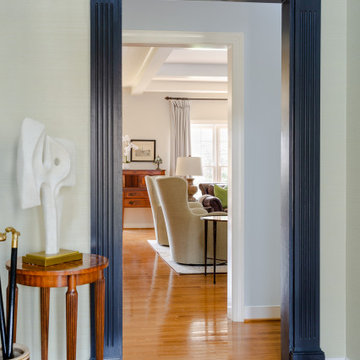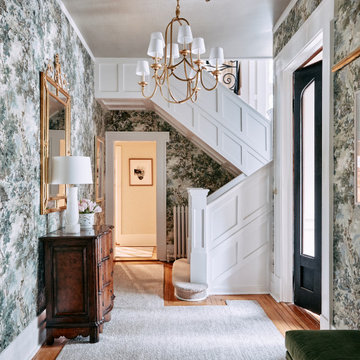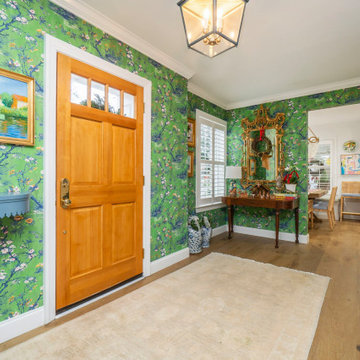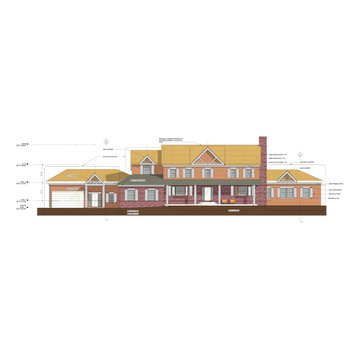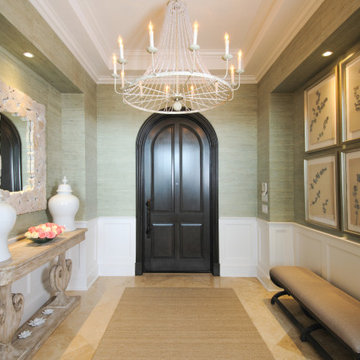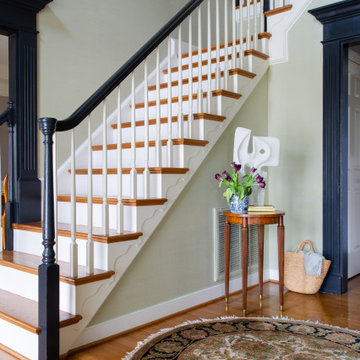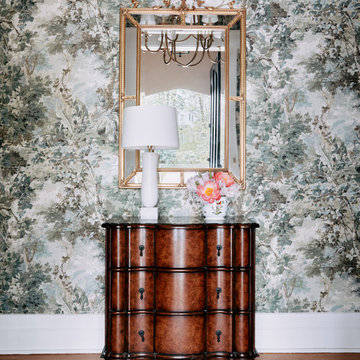トラディショナルスタイルの玄関 (緑の壁、黄色い壁、壁紙) の写真
絞り込み:
資材コスト
並び替え:今日の人気順
写真 1〜20 枚目(全 25 枚)
1/5
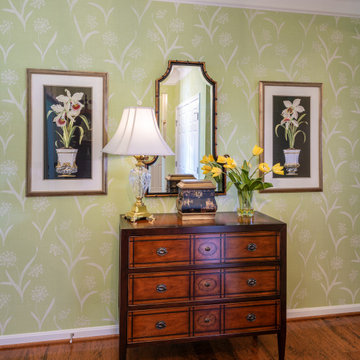
This lovely and fresh foyer area is welcoming to any guest. The fresh colors and white crown molding give it such a clean and calming effect. The Thibaut wallpaer is a show stopper here. The garden look of bringing nature into this welcoming space. The wide plant wood floors really compliment this home through out. This detailed wood chest brings personality and character as do the other custom framed pieces. The Waterford lamp is just timeless and classic.

Originally designed by renowned architect Miles Standish in 1930, this gorgeous New England Colonial underwent a 1960s addition by Richard Wills of the elite Royal Barry Wills architecture firm - featured in Life Magazine in both 1938 & 1946 for his classic Cape Cod & Colonial home designs. The addition included an early American pub w/ beautiful pine-paneled walls, full bar, fireplace & abundant seating as well as a country living room.
We Feng Shui'ed and refreshed this classic home, providing modern touches, but remaining true to the original architect's vision.
On the front door: Heritage Red by Benjamin Moore.
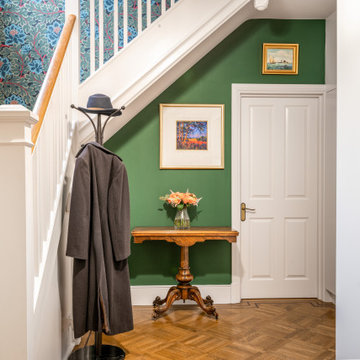
Sometimes you just need to add colour to enhance the beauitful features of your home.
By painting under the Stairs in Hunter Dunn an Art feature wall has been created, while enhaning the table and Parquet floor. The wallpaper above leads you up to the landing, while gently glistening in the sun light.
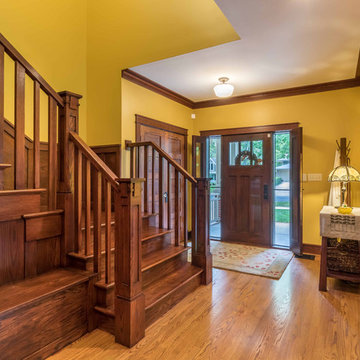
The Entry foyer provides an ample coat closet, as well as space for greeting guests. The unique front door includes operable sidelights for additional light and ventilation. This space opens to the Stair, Den, and Hall which leads to the primary living spaces and core of the home. The Stair includes a comfortable built-in lift-up bench for storage. Beautifully detailed stained oak trim is highlighted throughout the home.

ニューヨークにあるラグジュアリーな広いトラディショナルスタイルのおしゃれなマッドルーム (緑の壁、テラコッタタイルの床、ガラスドア、マルチカラーの床、表し梁、壁紙) の写真
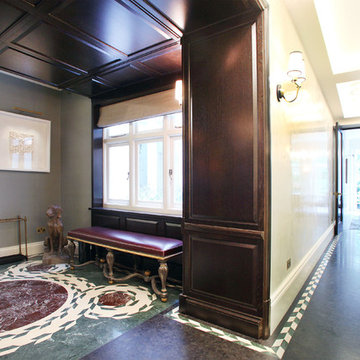
LONDON_LENNOX GARDENS SW1
ロンドンにある高級な広いトラディショナルスタイルのおしゃれな玄関ドア (緑の壁、大理石の床、濃色木目調のドア、マルチカラーの床、板張り天井、壁紙) の写真
ロンドンにある高級な広いトラディショナルスタイルのおしゃれな玄関ドア (緑の壁、大理石の床、濃色木目調のドア、マルチカラーの床、板張り天井、壁紙) の写真
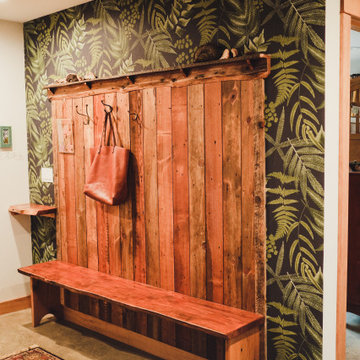
Reclaimed hemlock bench, reclaimed fir, pine and larch wall paneling.
シアトルにあるお手頃価格の小さなトラディショナルスタイルのおしゃれな玄関 (緑の壁、コンクリートの床、黄色いドア、グレーの床、壁紙) の写真
シアトルにあるお手頃価格の小さなトラディショナルスタイルのおしゃれな玄関 (緑の壁、コンクリートの床、黄色いドア、グレーの床、壁紙) の写真
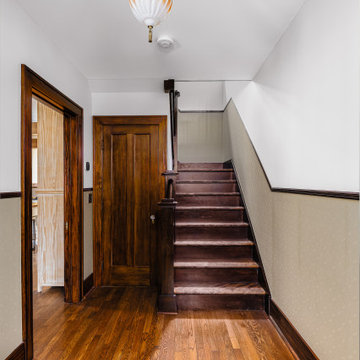
A view of the foyer of this center-hall colonial in Ann Arbor, MI. The staircase was stripped of paint and brought back to its original glory. Anaglypta wallpaper was added to the lower walls.
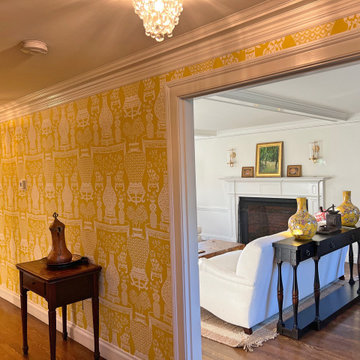
Originally designed by renowned architect Miles Standish in 1930, this gorgeous New England Colonial underwent a 1960s addition by Richard Wills of the elite Royal Barry Wills architecture firm - featured in Life Magazine in both 1938 & 1946 for his classic Cape Cod & Colonial home designs. The addition included an early American pub w/ beautiful pine-paneled walls, full bar, fireplace & abundant seating as well as a country living room.
We Feng Shui'ed and refreshed this classic home, providing modern touches, but remaining true to the original architect's vision.
On the front door: Heritage Red by Benjamin Moore.

Originally designed by renowned architect Miles Standish in 1930, this gorgeous New England Colonial underwent a 1960s addition by Richard Wills of the elite Royal Barry Wills architecture firm - featured in Life Magazine in both 1938 & 1946 for his classic Cape Cod & Colonial home designs. The addition included an early American pub w/ beautiful pine-paneled walls, full bar, fireplace & abundant seating as well as a country living room.
We Feng Shui'ed and refreshed this classic home, providing modern touches, but remaining true to the original architect's vision.
On the front door: Heritage Red by Benjamin Moore.
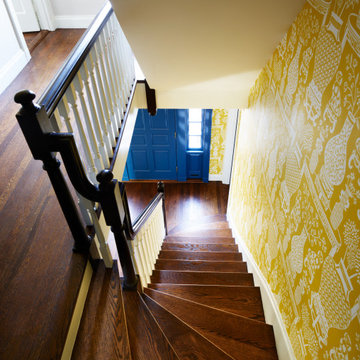
Originally designed by renowned architect Miles Standish in 1930, this gorgeous New England Colonial underwent a 1960s addition by Richard Wills of the elite Royal Barry Wills architecture firm - featured in Life Magazine in both 1938 & 1946 for his classic Cape Cod & Colonial home designs. The addition included an early American pub w/ beautiful pine-paneled walls, full bar, fireplace & abundant seating as well as a country living room.
We Feng Shui'ed and refreshed this classic home, providing modern touches, but remaining true to the original architect's vision.
On the front door: Heritage Red by Benjamin Moore.

Originally designed by renowned architect Miles Standish in 1930, this gorgeous New England Colonial underwent a 1960s addition by Richard Wills of the elite Royal Barry Wills architecture firm - featured in Life Magazine in both 1938 & 1946 for his classic Cape Cod & Colonial home designs. The addition included an early American pub w/ beautiful pine-paneled walls, full bar, fireplace & abundant seating as well as a country living room.
We Feng Shui'ed and refreshed this classic home, providing modern touches, but remaining true to the original architect's vision.
On the front door: Heritage Red by Benjamin Moore.
トラディショナルスタイルの玄関 (緑の壁、黄色い壁、壁紙) の写真
1
