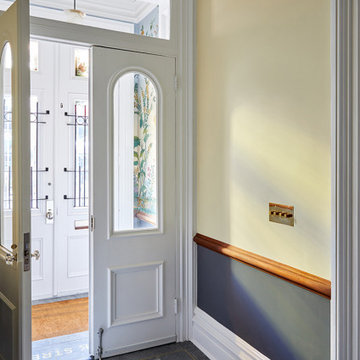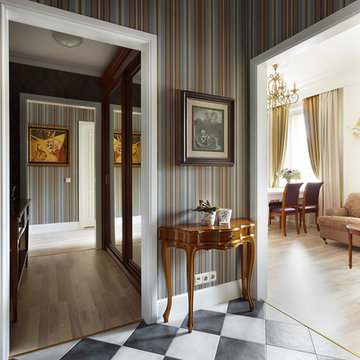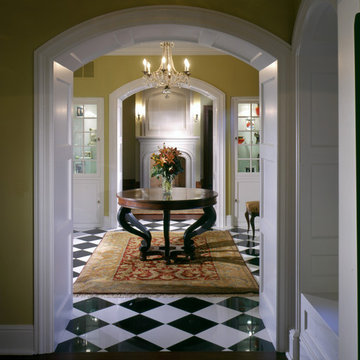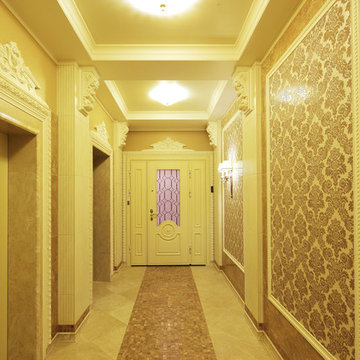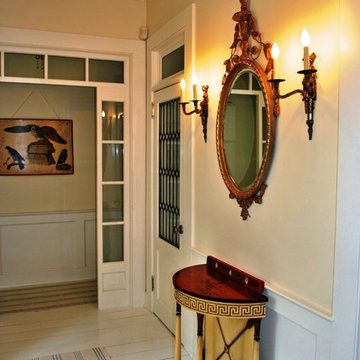トラディショナルスタイルの玄関ラウンジ (マルチカラーの壁、黄色い壁) の写真
絞り込み:
資材コスト
並び替え:今日の人気順
写真 1〜20 枚目(全 30 枚)
1/5
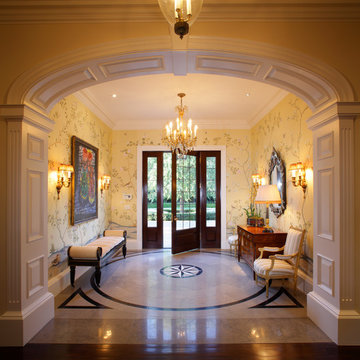
This brick and stone residence on a large estate property is an American version of the English country house, and it pays homage to the work of Harrie T. Lindeberg, Edwin Lutyens and John Russell Pope, all practitioners of an elegant country style rooted in classicism. Features include bricks handmade in Maryland, a limestone entry and a library with coffered ceiling and stone floors. The interiors balance formal English rooms with family rooms in a more relaxed Arts and Crafts style.
Landscape by Mark Beall and Sara Fairchild
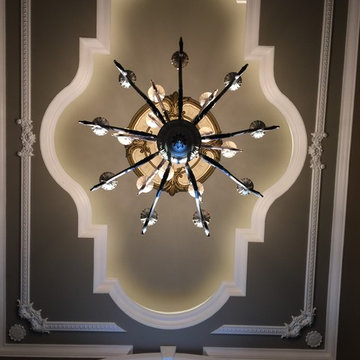
This client purchased an existing basic home located in Wyckoff, NJ. Liggero Architecture designed 100% of the interiors for this residence & was heavily involved in the build out all components. This project required significant design & detailing of all new archways, built in furnishings, ceiling treatments as well as exterior modifications.
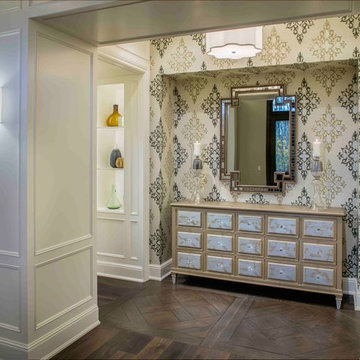
Bill Lindhout Photography
グランドラピッズにあるラグジュアリーな広いトラディショナルスタイルのおしゃれな玄関ラウンジ (マルチカラーの壁、濃色無垢フローリング) の写真
グランドラピッズにあるラグジュアリーな広いトラディショナルスタイルのおしゃれな玄関ラウンジ (マルチカラーの壁、濃色無垢フローリング) の写真
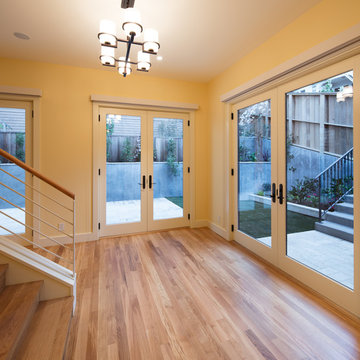
A smart plan for modern living, and careful attention to detail during Capomastro Group's total transformation of this historically-significant, rare single family home in San Francisco's Russian Hill neighborhood produced a showcase-grade property that will be prized for generations to come. A four-car garage, rooftop entertainment deck with views of Alcatraz and Coit Tower, and a home-elevator ensure maximum enjoyment of upscale urban living for extended family and lucky visitors!
Architect: Gregory D. Smith, Architect
Photographic Credit: Tyler W. Chartier
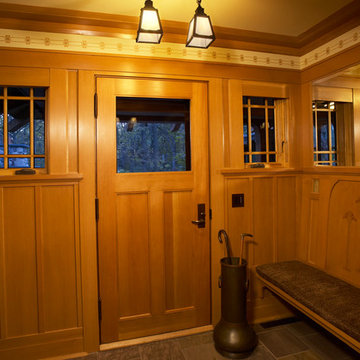
Architecture & Interior Design: David Heide Design Studio
ミネアポリスにあるトラディショナルスタイルのおしゃれな玄関ラウンジ (黄色い壁、スレートの床、木目調のドア) の写真
ミネアポリスにあるトラディショナルスタイルのおしゃれな玄関ラウンジ (黄色い壁、スレートの床、木目調のドア) の写真
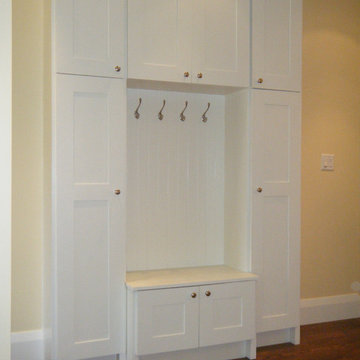
In the entrance we built cabinetry instead of a standard closet. Here the kids can sit on the bench to put on their boots.
トロントにあるお手頃価格の広いトラディショナルスタイルのおしゃれな玄関ラウンジ (黄色い壁、無垢フローリング、白いドア) の写真
トロントにあるお手頃価格の広いトラディショナルスタイルのおしゃれな玄関ラウンジ (黄色い壁、無垢フローリング、白いドア) の写真
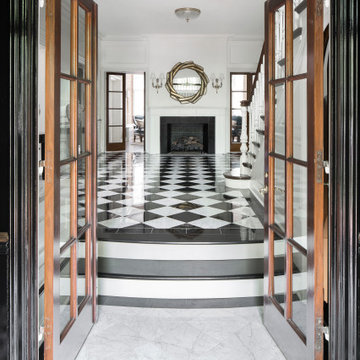
Photos by: Megan Lorenz
セントルイスにあるトラディショナルスタイルのおしゃれな玄関ラウンジ (マルチカラーの壁、大理石の床、濃色木目調のドア、マルチカラーの床) の写真
セントルイスにあるトラディショナルスタイルのおしゃれな玄関ラウンジ (マルチカラーの壁、大理石の床、濃色木目調のドア、マルチカラーの床) の写真
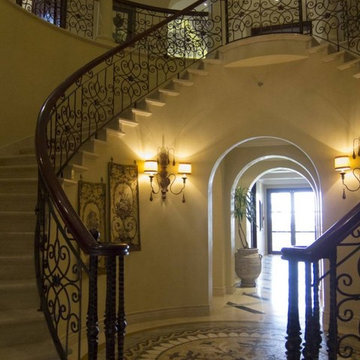
Escaleras de diseño revestidas de mármol, crema marfil o piedra natural de alta calidad y de uso tanto para interiores como exteriores. Un toque elegante y sofisticado para todo tipo de estancias.
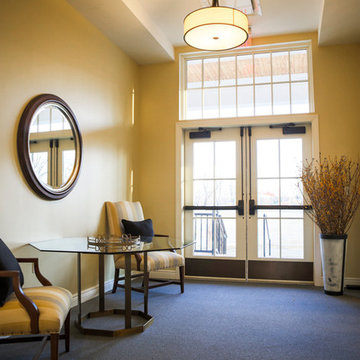
Violetta Markelou
ワシントンD.C.にあるラグジュアリーな広いトラディショナルスタイルのおしゃれな玄関ラウンジ (黄色い壁、カーペット敷き、ガラスドア、黒い床) の写真
ワシントンD.C.にあるラグジュアリーな広いトラディショナルスタイルのおしゃれな玄関ラウンジ (黄色い壁、カーペット敷き、ガラスドア、黒い床) の写真
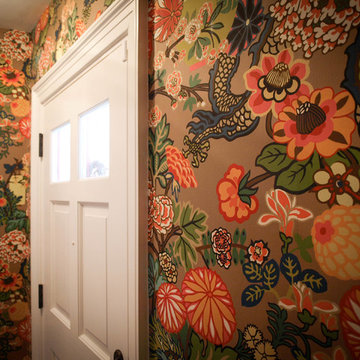
The Schumacher Chiang Mai Dragon wallcovering makes a a bold statement in the home's front entry.
クリーブランドにあるトラディショナルスタイルのおしゃれな玄関ラウンジ (マルチカラーの壁、大理石の床、白いドア) の写真
クリーブランドにあるトラディショナルスタイルのおしゃれな玄関ラウンジ (マルチカラーの壁、大理石の床、白いドア) の写真
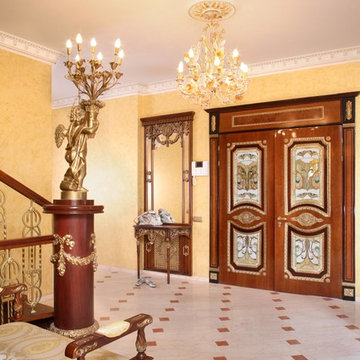
Дизайнер интерьера Древалева Валентина
Центральный холл. Двери, мебель, лестница выполнены краснодеревщиками. Витражи изготовили по эскизам дизайнера.
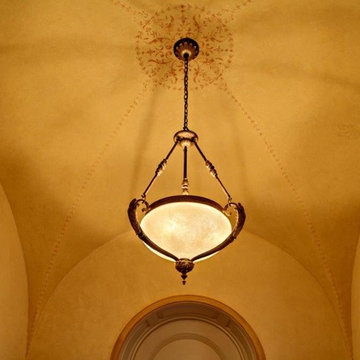
This small entry alcove is hand finished with several coats of American Clay. The beautiful dome ceiling is accentuated by using a shade darker on the ceiling than the walls. The ceiling's interest is further enhanced with an intricate contrasting stencil design whose delicate lines continue into the corners. A pendant up-light whispers of the home's historical heritage.
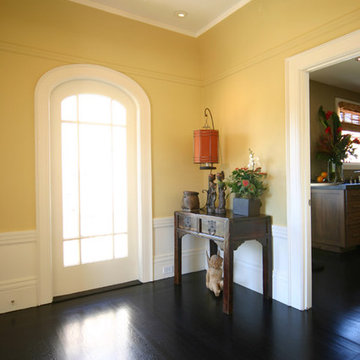
サンフランシスコにあるお手頃価格の中くらいなトラディショナルスタイルのおしゃれな玄関ラウンジ (黄色い壁、濃色無垢フローリング) の写真
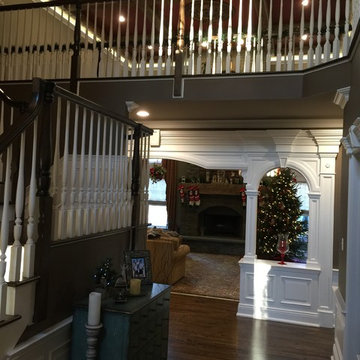
This client purchased an existing basic home located in Wyckoff, NJ. Liggero Architecture designed 100% of the interiors for this residence & was heavily involved in the build out all components. This project required significant design & detailing of all new archways, built in furnishings, ceiling treatments as well as exterior modifications. This is a photo taken from the entry foyer, looking through the new three part main archway leading into the great room. The client wanted a rustic tray ceiling. As such we purchased 180 year old beams harvested from a razed barn in Ohio....the mantel and ceiling beams are constructed from that material. You get a peak of it as you enter the house. Original railings & balustrades remained......we just painted them.
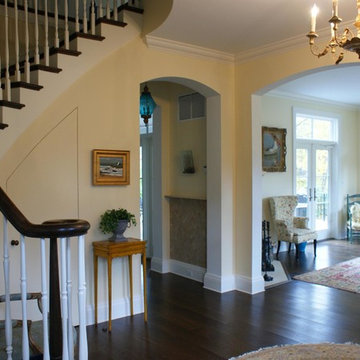
Rene Robert Mueller Architect + Planner
ニューヨークにあるラグジュアリーな中くらいなトラディショナルスタイルのおしゃれな玄関ラウンジ (濃色無垢フローリング、白いドア、黄色い壁、茶色い床) の写真
ニューヨークにあるラグジュアリーな中くらいなトラディショナルスタイルのおしゃれな玄関ラウンジ (濃色無垢フローリング、白いドア、黄色い壁、茶色い床) の写真
トラディショナルスタイルの玄関ラウンジ (マルチカラーの壁、黄色い壁) の写真
1
