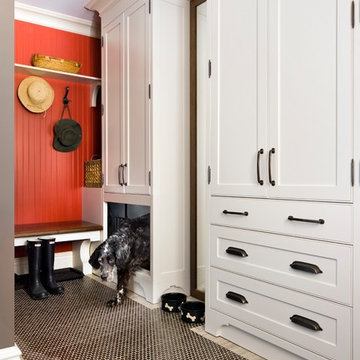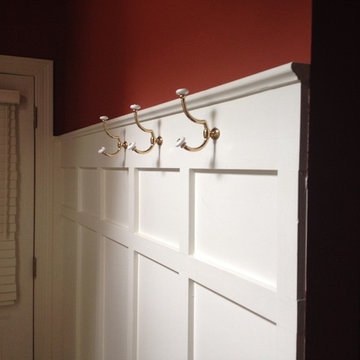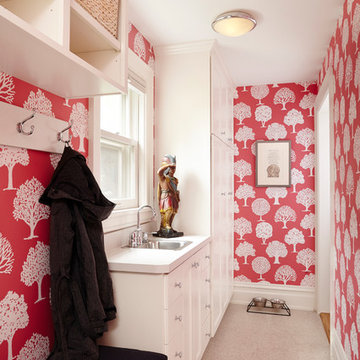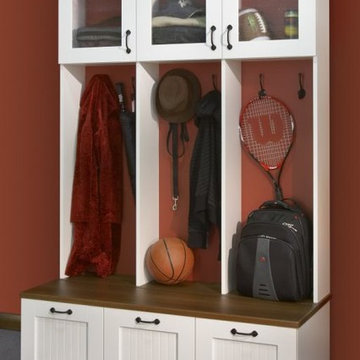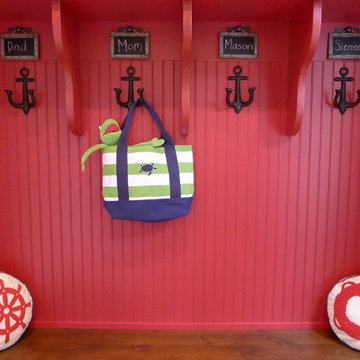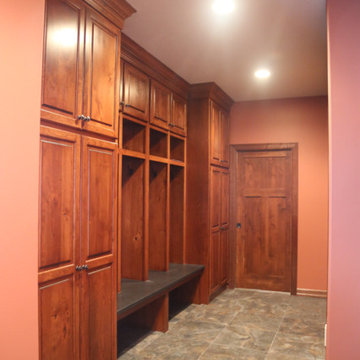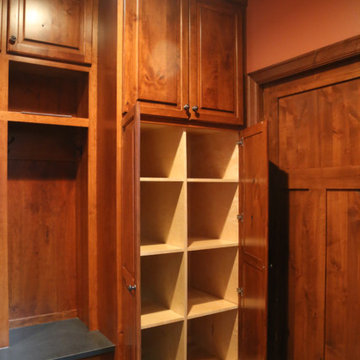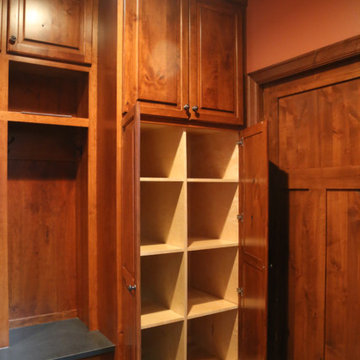トラディショナルスタイルのマッドルーム (赤い壁) の写真
絞り込み:
資材コスト
並び替え:今日の人気順
写真 1〜20 枚目(全 23 枚)
1/4
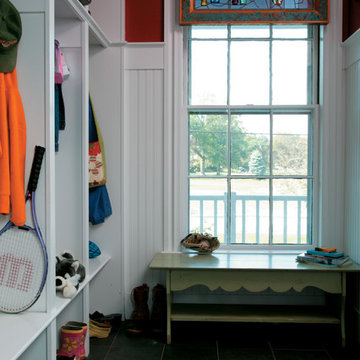
Photo Credit to Randy O'Rourke
ボストンにある中くらいなトラディショナルスタイルのおしゃれなマッドルーム (赤い壁、スレートの床) の写真
ボストンにある中くらいなトラディショナルスタイルのおしゃれなマッドルーム (赤い壁、スレートの床) の写真
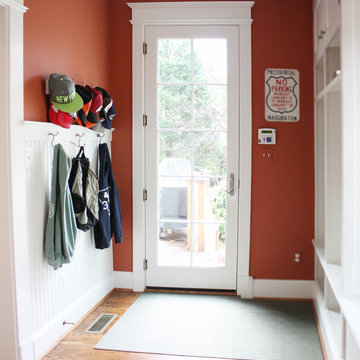
A pop of color can be a fun idea for a mudroom because of their typical relative small size
ワシントンD.C.にあるお手頃価格の中くらいなトラディショナルスタイルのおしゃれなマッドルーム (赤い壁、無垢フローリング、白いドア) の写真
ワシントンD.C.にあるお手頃価格の中くらいなトラディショナルスタイルのおしゃれなマッドルーム (赤い壁、無垢フローリング、白いドア) の写真
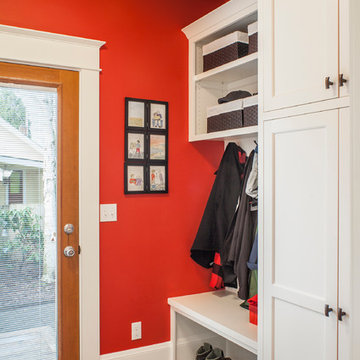
Craftsman style house opens up for better connection and more contemporary living. Removing a wall between the kitchen and dinning room and reconfiguring the stair layout allowed for more usable space and better circulation through the home. The double dormer addition upstairs allowed for a true Master Suite, complete with steam shower!
Photo: Pete Eckert
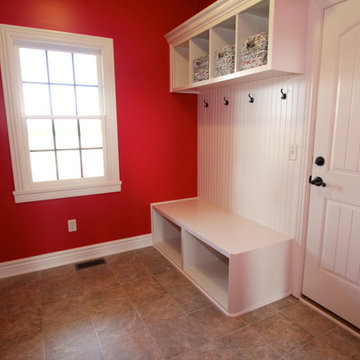
This classy and energetic ranch provides space and luxury to grow into! This home features custom cabinets, mudroom, custom a/v, hardwood floors, master suite with custom walk-in shower, full unfinished basement, safe room, 2 car side load garage with stairs to the basement and much more!

The owners of this home came to us with a plan to build a new high-performance home that physically and aesthetically fit on an infill lot in an old well-established neighborhood in Bellingham. The Craftsman exterior detailing, Scandinavian exterior color palette, and timber details help it blend into the older neighborhood. At the same time the clean modern interior allowed their artistic details and displayed artwork take center stage.
We started working with the owners and the design team in the later stages of design, sharing our expertise with high-performance building strategies, custom timber details, and construction cost planning. Our team then seamlessly rolled into the construction phase of the project, working with the owners and Michelle, the interior designer until the home was complete.
The owners can hardly believe the way it all came together to create a bright, comfortable, and friendly space that highlights their applied details and favorite pieces of art.
Photography by Radley Muller Photography
Design by Deborah Todd Building Design Services
Interior Design by Spiral Studios
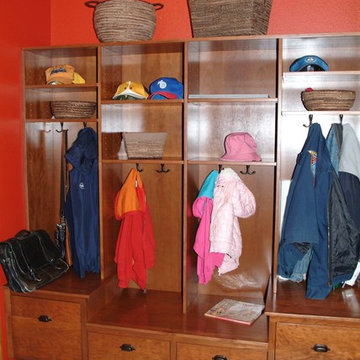
Locker system for family of four. Cildren and adult storage/seating. Busy family needed easy access to outerwear, book bags, winter clothing and footwear. Baskets provide storage for hats, gloves, eletronics and keys. Beautiful colors welcome the family home.
Photo: Cole Photography
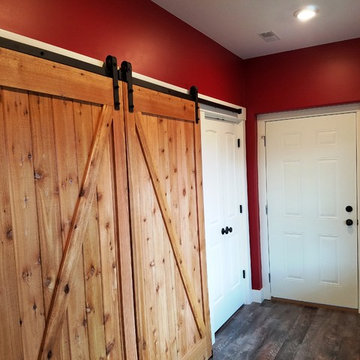
Custom cedar doors open to reveal the laundry room, across from the window seat, just inside from the garage. Everything you need, all in one spot, and easily hid from guests!
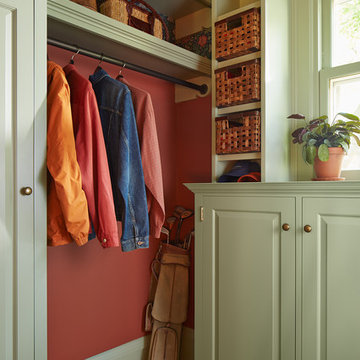
Architecture & Interior Design: David Heide Design Studio
Photos: Susan Gilmore
ミネアポリスにあるトラディショナルスタイルのおしゃれなマッドルーム (赤い壁、スレートの床) の写真
ミネアポリスにあるトラディショナルスタイルのおしゃれなマッドルーム (赤い壁、スレートの床) の写真
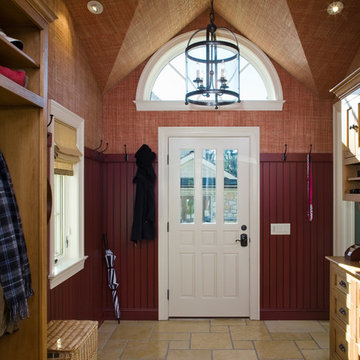
Addition and renovation to Lower Gwynedd, PA home.
フィラデルフィアにある高級な中くらいなトラディショナルスタイルのおしゃれなマッドルーム (赤い壁、セラミックタイルの床、白いドア) の写真
フィラデルフィアにある高級な中くらいなトラディショナルスタイルのおしゃれなマッドルーム (赤い壁、セラミックタイルの床、白いドア) の写真
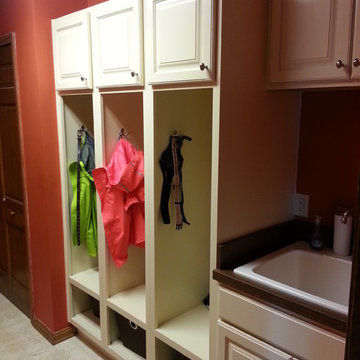
Your typical new construction side entry, customized with cabinetry and lockers for each kid's stuff!
クリーブランドにあるお手頃価格の小さなトラディショナルスタイルのおしゃれなマッドルーム (赤い壁、リノリウムの床) の写真
クリーブランドにあるお手頃価格の小さなトラディショナルスタイルのおしゃれなマッドルーム (赤い壁、リノリウムの床) の写真
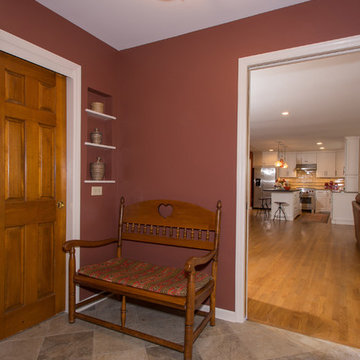
Mudroom Entryway
Photo Credit: Todd Yarrington
Designed by Brandon Okone and Monica Lewis, CMKBD, MCR, UDCP J.S. Brown & Company.
コロンバスにあるお手頃価格の中くらいなトラディショナルスタイルのおしゃれなマッドルーム (赤い壁、磁器タイルの床) の写真
コロンバスにあるお手頃価格の中くらいなトラディショナルスタイルのおしゃれなマッドルーム (赤い壁、磁器タイルの床) の写真
トラディショナルスタイルのマッドルーム (赤い壁) の写真
1
