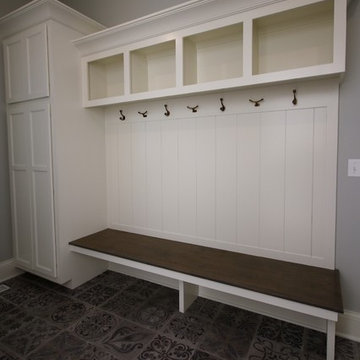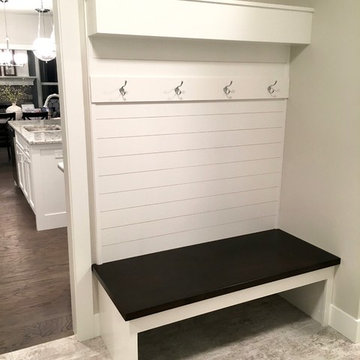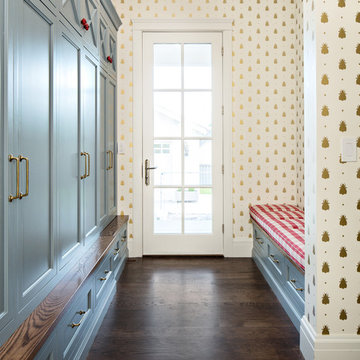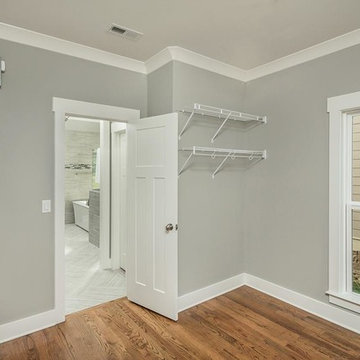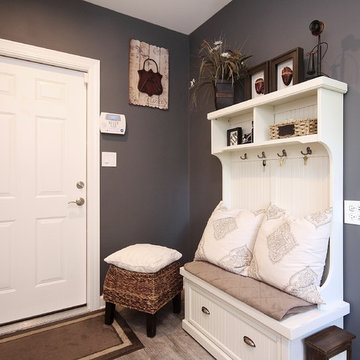トラディショナルスタイルのマッドルーム (金属製ドア、白いドア) の写真
絞り込み:
資材コスト
並び替え:今日の人気順
写真 1〜20 枚目(全 911 枚)
1/5

This home #remodeling project in #YardleyPA included a full kitchen remodel and pantry design, as well as this adjacent entry way, #mudroom, and #laundryroom design. Dura Supreme Cabinetry framed cabinetry in poppy seed color on maple, accented by Richelieu iron handles, creates the ideal mudroom for a busy family. It includes a boot bench, coat rack, and hall tree with hooks, and features a toe kick heater. A recessed key storage cabinet with exposed hinges offers a designated space to keep your keys near the entry way. A brick porcelain tile floor is practical and stylishly accents the cabinetry. The adjacent laundry room includes a utility sink and a handy Lemans pull out corner cabinet storage accessory.

Angle Eye Photography
フィラデルフィアにあるトラディショナルスタイルのおしゃれなマッドルーム (青い壁、レンガの床、白いドア、赤い床) の写真
フィラデルフィアにあるトラディショナルスタイルのおしゃれなマッドルーム (青い壁、レンガの床、白いドア、赤い床) の写真

Design by Joanna Hartman
Photography by Ryann Ford
Styling by Adam Fortner
This space features Crema Marfil Honed 12x12 floor tile and Restoration Hardware "Vintage Hooks".
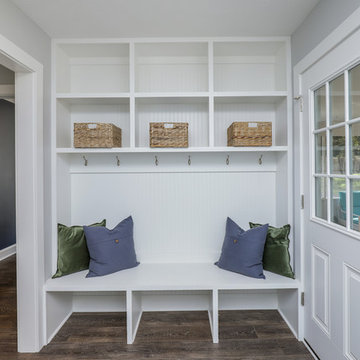
This traditional full home renovation features a modern kitchen, elegant foyer, and a luxurious master suite.
クリーブランドにあるお手頃価格の中くらいなトラディショナルスタイルのおしゃれなマッドルーム (白い壁、無垢フローリング、白いドア、茶色い床) の写真
クリーブランドにあるお手頃価格の中くらいなトラディショナルスタイルのおしゃれなマッドルーム (白い壁、無垢フローリング、白いドア、茶色い床) の写真

Photography by Sam Gray
ボストンにある中くらいなトラディショナルスタイルのおしゃれなマッドルーム (スレートの床、白い壁、白いドア、黒い床) の写真
ボストンにある中くらいなトラディショナルスタイルのおしゃれなマッドルーム (スレートの床、白い壁、白いドア、黒い床) の写真
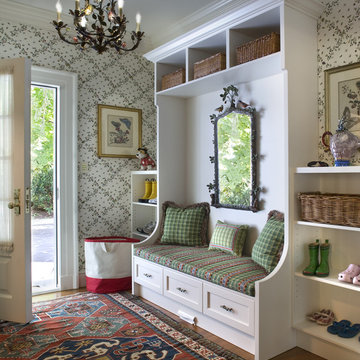
Diane Burgoyne Interiors
Photography by Tim Proctor
フィラデルフィアにあるトラディショナルスタイルのおしゃれなマッドルーム (白いドア) の写真
フィラデルフィアにあるトラディショナルスタイルのおしゃれなマッドルーム (白いドア) の写真
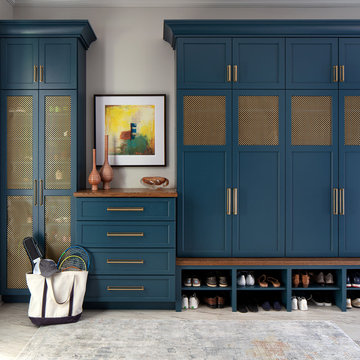
The mudroom entry off the garage is expansive and houses a dog washing station, a second laundry for pool towels and muddy athletic clothing. We did gorgeous custom cabinetry in this pretty teal color with the gold decorative metal screening to allow the lockers to breath.

This mudroom was designed to fit the lifestyle of a busy family of four. Originally, there was just a long, narrow corridor that served as the mudroom. A bathroom and laundry room were re-located to create a mudroom wide enough for custom built-in storage on both sides of the corridor. To one side, there is eleven feel of shelves for shoes. On the other side of the corridor, there is a combination of both open and closed, multipurpose built-in storage. A tall cabinet provides space for sporting equipment. There are four cubbies, giving each family member a place to hang their coats, with a bench below that provide a place to sit and remove your shoes. To the left of the cubbies is a small shower area for rinsing muddy shoes and giving baths to the family dog.
Interior Designer: Adams Interior Design
Photo by: Daniel Contelmo Jr.
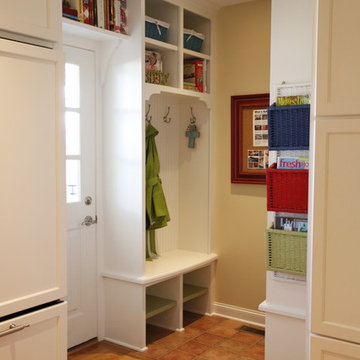
We are a full service, residential design/build company specializing in large remodels and whole house renovations. Our way of doing business is dynamic, interactive and fully transparent. It's your house, and it's your money. Recognition of this fact is seen in every facet of our business because we respect our clients enough to be honest about the numbers. In exchange, they trust us to do the right thing. Pretty simple when you think about it.
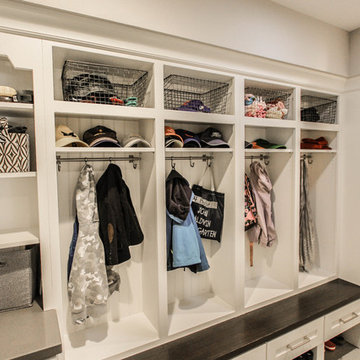
Classic White Mudroom With Lockers for Each Child
サンフランシスコにあるラグジュアリーな中くらいなトラディショナルスタイルのおしゃれな玄関 (グレーの壁、白いドア) の写真
サンフランシスコにあるラグジュアリーな中くらいなトラディショナルスタイルのおしゃれな玄関 (グレーの壁、白いドア) の写真
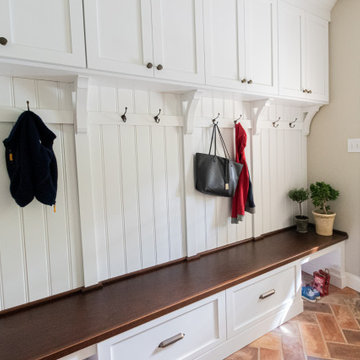
Floor Tile: Normandy Cream, Manufactured by Arto Artillo. Distributed by Devon Tile & Design Studio
Cabinetry: Glenbrook Frameless Cabinetry, Painted White, Cherry Stained Acorn Bench, Designed and Manufactured by Glenbrook Cabinetry

Cobblestone Homes
デトロイトにある低価格の小さなトラディショナルスタイルのおしゃれなマッドルーム (セラミックタイルの床、白いドア、ベージュの床、グレーの壁) の写真
デトロイトにある低価格の小さなトラディショナルスタイルのおしゃれなマッドルーム (セラミックタイルの床、白いドア、ベージュの床、グレーの壁) の写真
トラディショナルスタイルのマッドルーム (金属製ドア、白いドア) の写真
1

