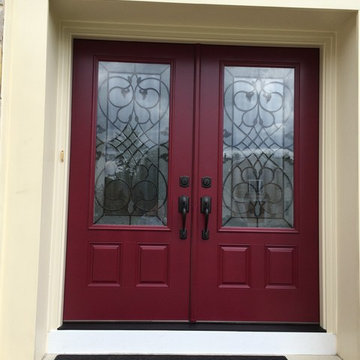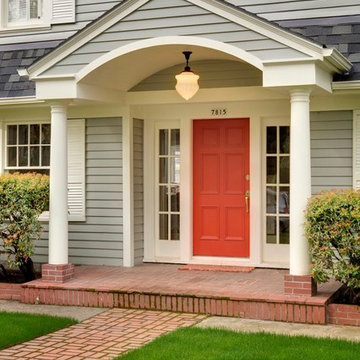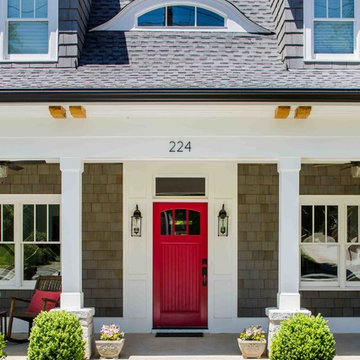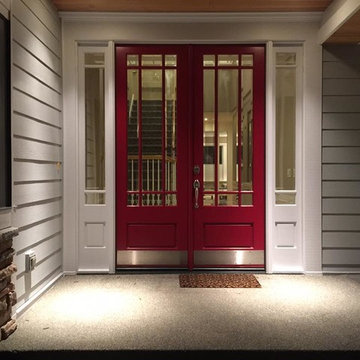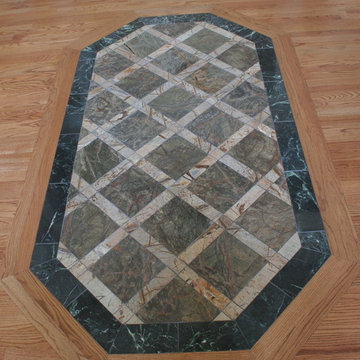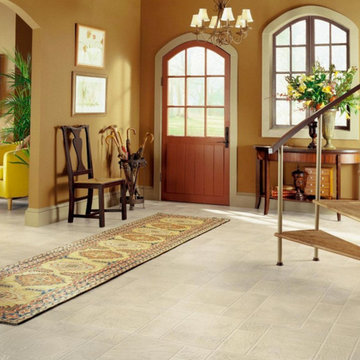広いトラディショナルスタイルの玄関 (茶色いドア、赤いドア) の写真
絞り込み:
資材コスト
並び替え:今日の人気順
写真 1〜20 枚目(全 377 枚)
1/5
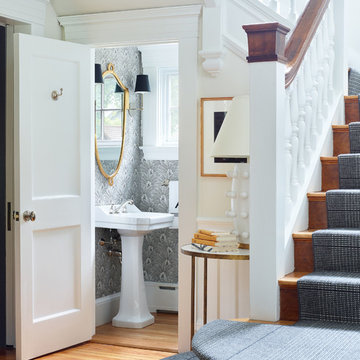
The powder room that was added during the renovation.
ボストンにある高級な広いトラディショナルスタイルのおしゃれな玄関ロビー (白い壁、無垢フローリング、茶色いドア、茶色い床) の写真
ボストンにある高級な広いトラディショナルスタイルのおしゃれな玄関ロビー (白い壁、無垢フローリング、茶色いドア、茶色い床) の写真
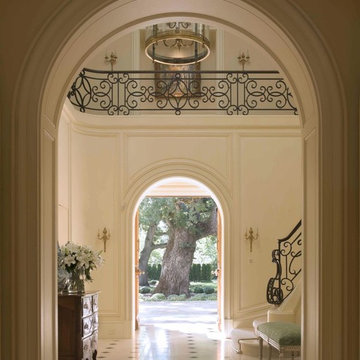
View through an arched doorway of the stair hall and front gardens.
Photographer: Mark Darley, Matthew Millman
ラグジュアリーな広いトラディショナルスタイルのおしゃれな玄関ホール (白い壁、セラミックタイルの床、茶色いドア、白い床) の写真
ラグジュアリーな広いトラディショナルスタイルのおしゃれな玄関ホール (白い壁、セラミックタイルの床、茶色いドア、白い床) の写真
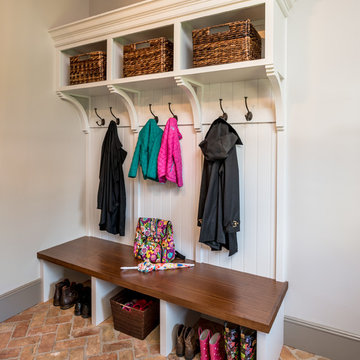
Angle Eye Photography
ウィルミントンにある広いトラディショナルスタイルのおしゃれな玄関 (グレーの壁、レンガの床、茶色いドア、赤い床) の写真
ウィルミントンにある広いトラディショナルスタイルのおしゃれな玄関 (グレーの壁、レンガの床、茶色いドア、赤い床) の写真
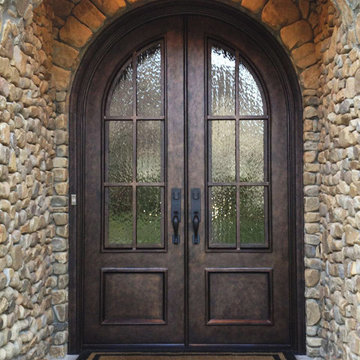
Welcome home—these custom double front entry doors boast an intricate Bronze finish, quality hardware, and textured, insulated glass that's rated to withstand hurricane impact.

This mudroom entrance from the garage is the perfect place for the family to organize their daily belongings and shoes.
ヒューストンにあるお手頃価格の広いトラディショナルスタイルのおしゃれなマッドルーム (白い壁、セラミックタイルの床、赤いドア、マルチカラーの床) の写真
ヒューストンにあるお手頃価格の広いトラディショナルスタイルのおしゃれなマッドルーム (白い壁、セラミックタイルの床、赤いドア、マルチカラーの床) の写真

This charming 2-story craftsman style home includes a welcoming front porch, lofty 10’ ceilings, a 2-car front load garage, and two additional bedrooms and a loft on the 2nd level. To the front of the home is a convenient dining room the ceiling is accented by a decorative beam detail. Stylish hardwood flooring extends to the main living areas. The kitchen opens to the breakfast area and includes quartz countertops with tile backsplash, crown molding, and attractive cabinetry. The great room includes a cozy 2 story gas fireplace featuring stone surround and box beam mantel. The sunny great room also provides sliding glass door access to the screened in deck. The owner’s suite with elegant tray ceiling includes a private bathroom with double bowl vanity, 5’ tile shower, and oversized closet.
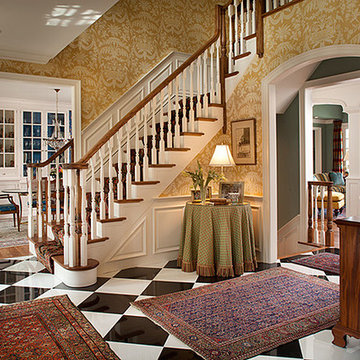
tim proctor
フィラデルフィアにある広いトラディショナルスタイルのおしゃれな玄関ドア (黄色い壁、セラミックタイルの床、茶色いドア、マルチカラーの床) の写真
フィラデルフィアにある広いトラディショナルスタイルのおしゃれな玄関ドア (黄色い壁、セラミックタイルの床、茶色いドア、マルチカラーの床) の写真
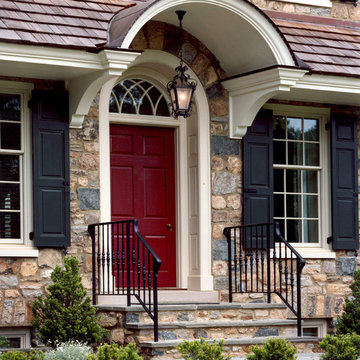
Photographer: Tom Crane
フィラデルフィアにある広いトラディショナルスタイルのおしゃれな玄関ドア (スレートの床、赤いドア) の写真
フィラデルフィアにある広いトラディショナルスタイルのおしゃれな玄関ドア (スレートの床、赤いドア) の写真
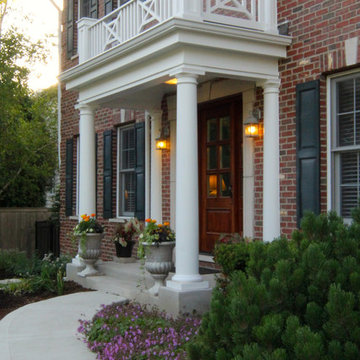
Richlind Architects LLC
シカゴにある広いトラディショナルスタイルのおしゃれな玄関ロビー (コンクリートの床、赤いドア、赤い壁) の写真
シカゴにある広いトラディショナルスタイルのおしゃれな玄関ロビー (コンクリートの床、赤いドア、赤い壁) の写真
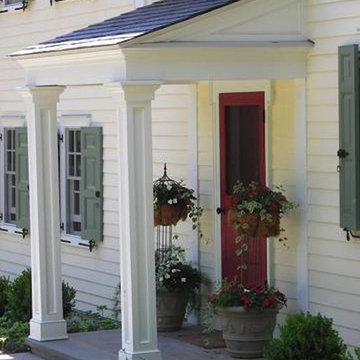
The new owners of this long neglected c.1780 vernacular late Georgian/early Federal era frame farmhouse hired R. J. Doerr to completely restore the interior and exterior and enlarge the existing house. The restoration was as extensive. The home's exterior was stripped, revealing a highly deteriorated mud and log nogged timber frame. Several contemporary and deteriorated Victorian era architectural elements were removed during the restoration to return the house to an appearance in keeping with its original construction. The house's earliest intact architectural features were retained and restored, while numerous missing details were faithfully replicated. New front and rear porches were added to the home to assume the place of long removed originals and the large central and end chimneys that define the house's roofline were completely reconstructed as part of the project.
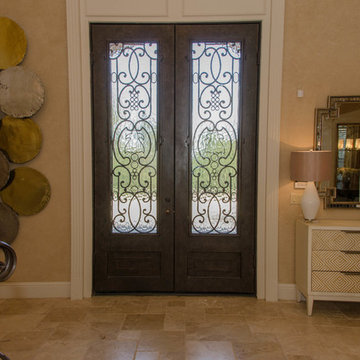
This entry is grand! With doors that are 14 feet high, you really have to think how to make an impact. We decided to put a geometric hand painted gold front chest and mirror to the right and a modern metallic gold and silver art installation to the left. Your guests will not forget your home once they leave.
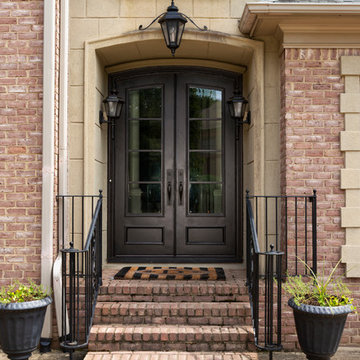
With Clark Hall Doors, you get a personalized experience to add a custom door to your home. This particular project showcases a double door design with a Dark Bronze finish, insulated glass windows, and handcrafted hardware.
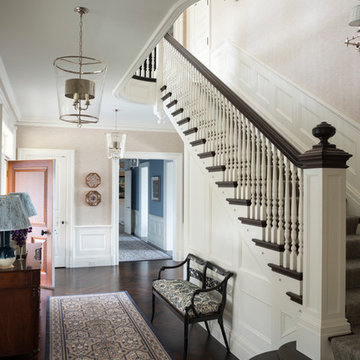
Classical mouldings, unique balusters and chevron-patterned Black Walnut flooring in the Entry Hall set the tone for the rest of the home.
他の地域にある広いトラディショナルスタイルのおしゃれな玄関ロビー (ベージュの壁、無垢フローリング、茶色いドア、茶色い床) の写真
他の地域にある広いトラディショナルスタイルのおしゃれな玄関ロビー (ベージュの壁、無垢フローリング、茶色いドア、茶色い床) の写真
広いトラディショナルスタイルの玄関 (茶色いドア、赤いドア) の写真
1
