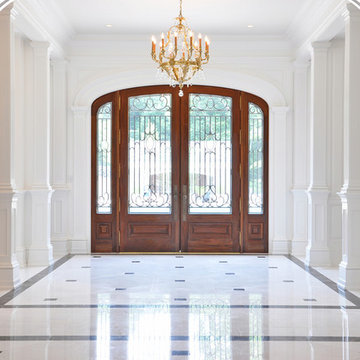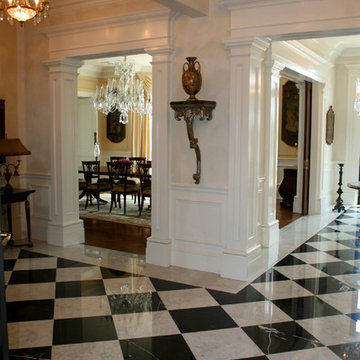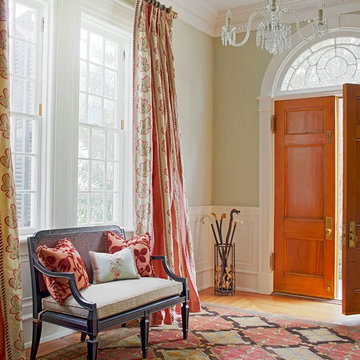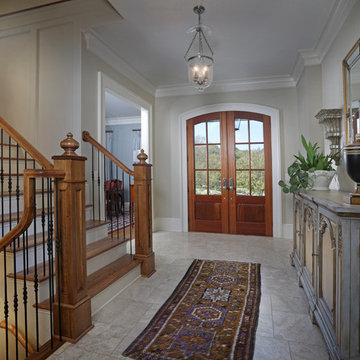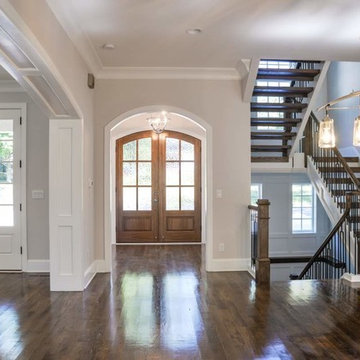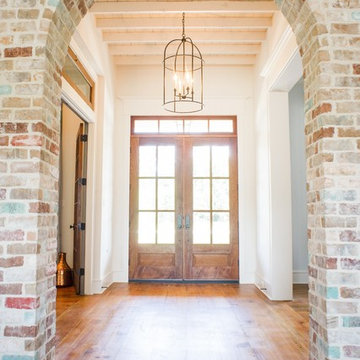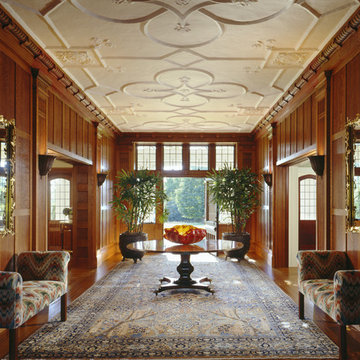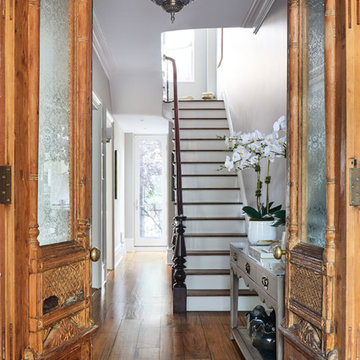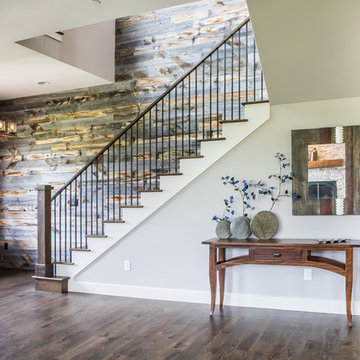両開きドアトラディショナルスタイルの玄関ロビー (緑のドア、木目調のドア) の写真
絞り込み:
資材コスト
並び替え:今日の人気順
写真 1〜20 枚目(全 335 枚)

Paneled barrel foyer with double arched door, flanked by formal living and dining rooms. Beautiful wood floor in a herringbone pattern.
ワシントンD.C.にある高級な中くらいなトラディショナルスタイルのおしゃれな玄関ロビー (グレーの壁、無垢フローリング、木目調のドア、三角天井、パネル壁) の写真
ワシントンD.C.にある高級な中くらいなトラディショナルスタイルのおしゃれな玄関ロビー (グレーの壁、無垢フローリング、木目調のドア、三角天井、パネル壁) の写真

New Craftsman style home, approx 3200sf on 60' wide lot. Views from the street, highlighting front porch, large overhangs, Craftsman detailing. Photos by Robert McKendrick Photography.
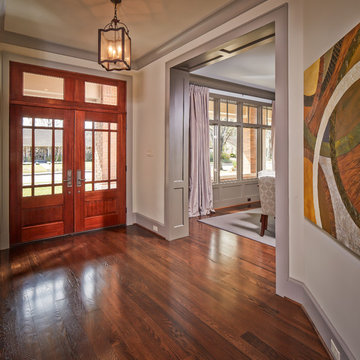
photos by Steve Chenn
ヒューストンにある中くらいなトラディショナルスタイルのおしゃれな玄関ロビー (白い壁、無垢フローリング、木目調のドア) の写真
ヒューストンにある中くらいなトラディショナルスタイルのおしゃれな玄関ロビー (白い壁、無垢フローリング、木目調のドア) の写真

Entry was featuring stained double doors and cascading white millwork details in staircase.
シアトルにあるラグジュアリーな広いトラディショナルスタイルのおしゃれな玄関ロビー (白い壁、無垢フローリング、木目調のドア、茶色い床、折り上げ天井、羽目板の壁) の写真
シアトルにあるラグジュアリーな広いトラディショナルスタイルのおしゃれな玄関ロビー (白い壁、無垢フローリング、木目調のドア、茶色い床、折り上げ天井、羽目板の壁) の写真
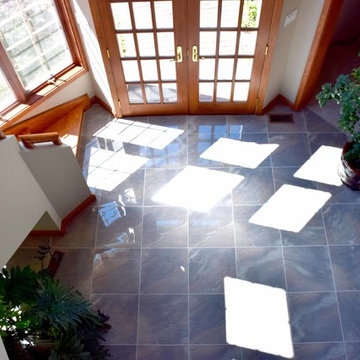
Entry Space. New Tile, Refinished wood stairs, window casing, trim, and door, new paint.
Photos by Brigid Wethington
ボルチモアにある高級な中くらいなトラディショナルスタイルのおしゃれな玄関ロビー (木目調のドア、白い壁、磁器タイルの床) の写真
ボルチモアにある高級な中くらいなトラディショナルスタイルのおしゃれな玄関ロビー (木目調のドア、白い壁、磁器タイルの床) の写真
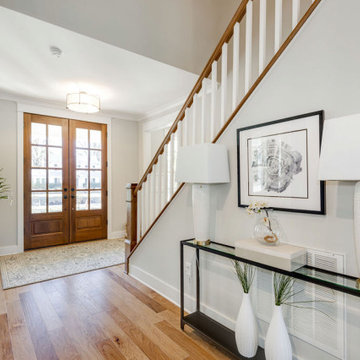
Richmond Hill Design + Build brings you this gorgeous American four-square home, crowned with a charming, black metal roof in Richmond’s historic Ginter Park neighborhood! Situated on a .46 acre lot, this craftsman-style home greets you with double, 8-lite front doors and a grand, wrap-around front porch. Upon entering the foyer, you’ll see the lovely dining room on the left, with crisp, white wainscoting and spacious sitting room/study with French doors to the right. Straight ahead is the large family room with a gas fireplace and flanking 48” tall built-in shelving. A panel of expansive 12’ sliding glass doors leads out to the 20’ x 14’ covered porch, creating an indoor/outdoor living and entertaining space. An amazing kitchen is to the left, featuring a 7’ island with farmhouse sink, stylish gold-toned, articulating faucet, two-toned cabinetry, soft close doors/drawers, quart countertops and premium Electrolux appliances. Incredibly useful butler’s pantry, between the kitchen and dining room, sports glass-front, upper cabinetry and a 46-bottle wine cooler. With 4 bedrooms, 3-1/2 baths and 5 walk-in closets, space will not be an issue. The owner’s suite has a freestanding, soaking tub, large frameless shower, water closet and 2 walk-in closets, as well a nice view of the backyard. Laundry room, with cabinetry and counter space, is conveniently located off of the classic central hall upstairs. Three additional bedrooms, all with walk-in closets, round out the second floor, with one bedroom having attached full bath and the other two bedrooms sharing a Jack and Jill bath. Lovely hickory wood floors, upgraded Craftsman trim package and custom details throughout!
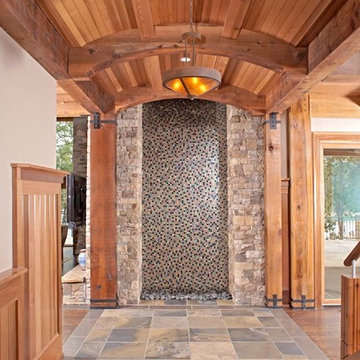
Water Feature in Foyer of Residence
アトランタにあるラグジュアリーな広いトラディショナルスタイルのおしゃれな玄関ロビー (ベージュの壁、スレートの床、木目調のドア) の写真
アトランタにあるラグジュアリーな広いトラディショナルスタイルのおしゃれな玄関ロビー (ベージュの壁、スレートの床、木目調のドア) の写真
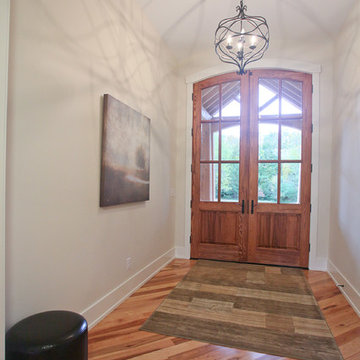
Custom Home New Construction by Valley View Customs LLC.
Photo courtesy of Courier Journal 2014
ルイビルにあるトラディショナルスタイルのおしゃれな玄関ロビー (ベージュの壁、淡色無垢フローリング、木目調のドア) の写真
ルイビルにあるトラディショナルスタイルのおしゃれな玄関ロビー (ベージュの壁、淡色無垢フローリング、木目調のドア) の写真
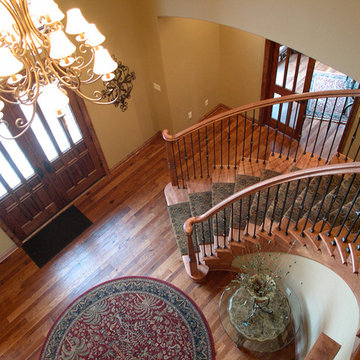
French Country design build for Parade of Homes
ミルウォーキーにある高級な中くらいなトラディショナルスタイルのおしゃれな玄関ロビー (ベージュの壁、無垢フローリング、木目調のドア) の写真
ミルウォーキーにある高級な中くらいなトラディショナルスタイルのおしゃれな玄関ロビー (ベージュの壁、無垢フローリング、木目調のドア) の写真
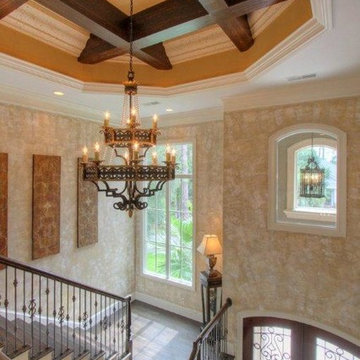
This is a view from the Second Floor of the New Foyer and the Staircase with a Beamed Ceiling Detail, Custom Crown Molding and Faux Painted Walls.
アトランタにあるトラディショナルスタイルのおしゃれな玄関ロビー (濃色無垢フローリング、木目調のドア) の写真
アトランタにあるトラディショナルスタイルのおしゃれな玄関ロビー (濃色無垢フローリング、木目調のドア) の写真
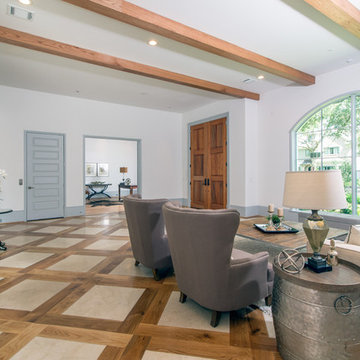
French inspired design from the exterior with beautiful brick slurry to the interior finishes: from the basketweave wood flooring inlayed with limestone that greets you in the entry and herringbone finish that ups the elegance in the kitchen, to the box beams throughout the downstairs and simple and sophisticated custom designed stair trim.
両開きドアトラディショナルスタイルの玄関ロビー (緑のドア、木目調のドア) の写真
1
