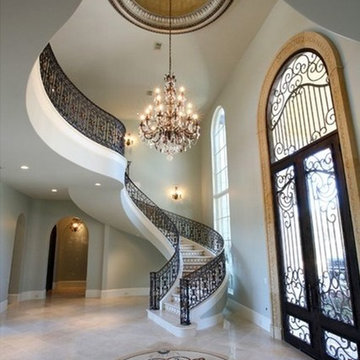両開きドアトラディショナルスタイルの玄関 (ガラスドア、緑の壁) の写真
絞り込み:
資材コスト
並び替え:今日の人気順
写真 1〜6 枚目(全 6 枚)
1/5
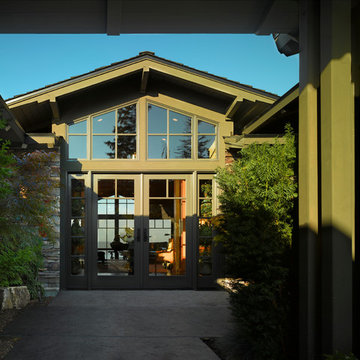
Photo: Perspective Image
シアトルにある高級な広いトラディショナルスタイルのおしゃれな玄関ドア (緑の壁、コンクリートの床、ガラスドア、グレーの床) の写真
シアトルにある高級な広いトラディショナルスタイルのおしゃれな玄関ドア (緑の壁、コンクリートの床、ガラスドア、グレーの床) の写真
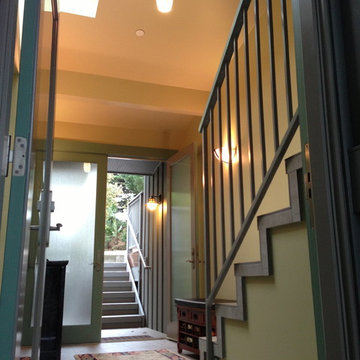
In this large-scale home addition / remodel located in Marin County, we created a second building adjacent to the home featuring a new extended two car garage on the top floor with enough space to accommodate a small painting studio. On the lower floor we constructed a full studio living space, which includes a bedroom, bathroom, kitchen, and office area. To make travel simpler between the two buildings we created a beautiful and spacious sky lit formal entry connecting it to the main home.
We also opened up the downstairs spaces into one large workshop-suitable space with generous views of San Francisco and the surrounding bay area. Below that, we dug out the basement/crawl space area to create a private and separate office space with a bathroom. A large rear deck was installed connected to the second unit and all available “orphan” spaces were fully utilized to maximize the storage capacity of the property. In addition all new windows and exterior doors were installed throughout the house to upgrade the home so that it truly lived up to the promises made at the new front entry.
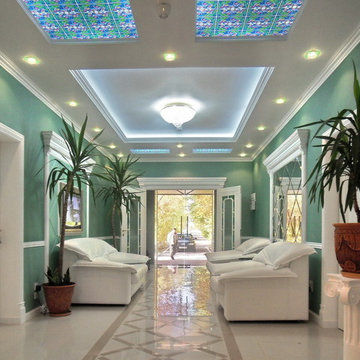
Автор проекта Яцуценко Александр Дизайн студия "Мысль материальна"
Особняк подразделения РОСКОСМОС на Космодроме Байконур. В данный момент здесь проживают космонавты перед полетом на М К С.
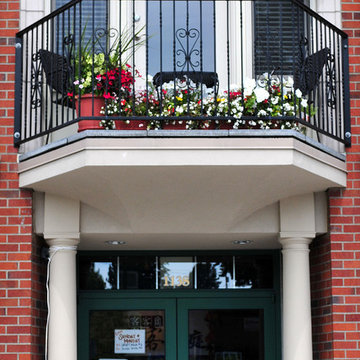
Fairhaven Gardens is a mixed use building with 32 apt. units made up of 1, 2, and 3 bdrms. This expansive building has 2 floors of underground parking and street level storefronts with 2 restaurants. This entrance belongs to a Japanese Restaurant! Yum!
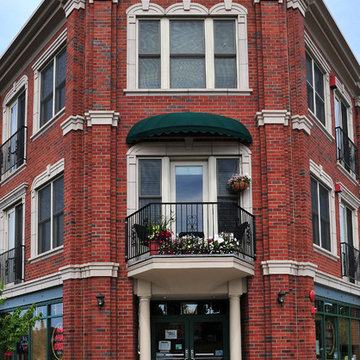
Fairhaven Gardens is a mixed use building with 32 apt. units made up of 1, 2, and 3 bdrms. This expansive building has 2 floors of underground parking and street level storefronts with 2 restaurants. This entrance belongs to a Japanese Restaurant! Yum!
両開きドアトラディショナルスタイルの玄関 (ガラスドア、緑の壁) の写真
1
