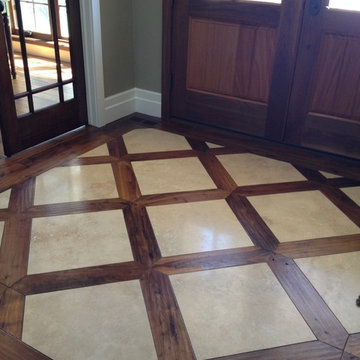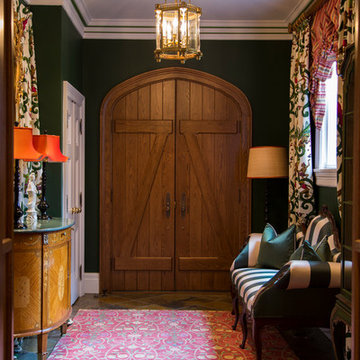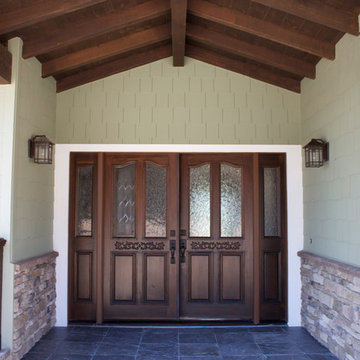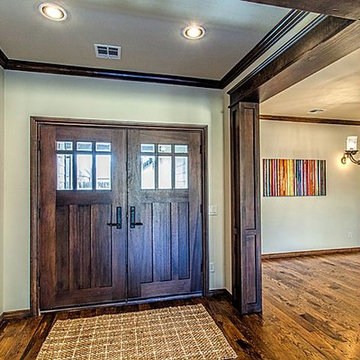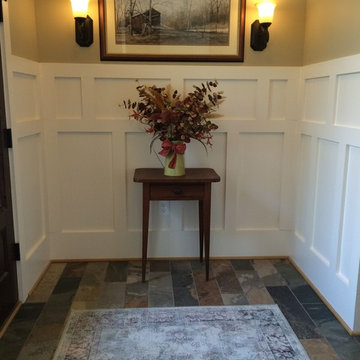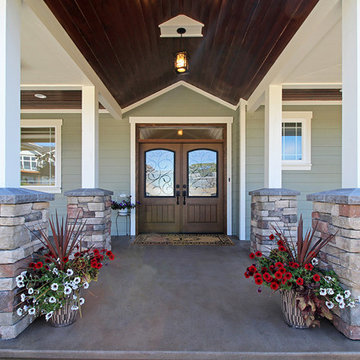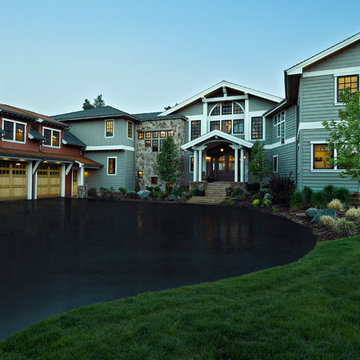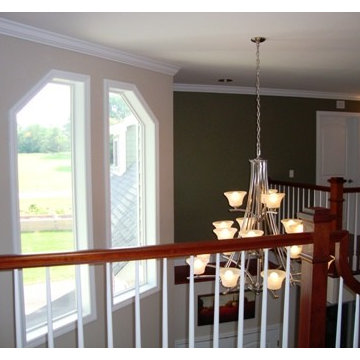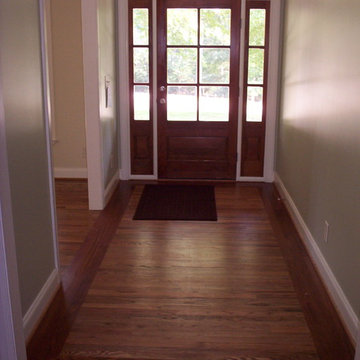両開きドアトラディショナルスタイルの玄関 (濃色木目調のドア、緑の壁) の写真
絞り込み:
資材コスト
並び替え:今日の人気順
写真 1〜20 枚目(全 20 枚)
1/5
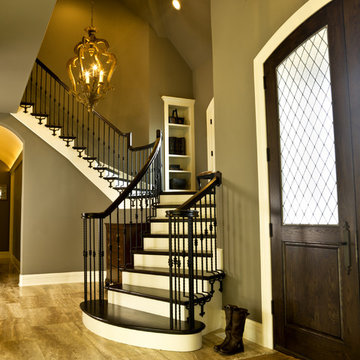
http://www.pickellbuilders.com. Cynthia Lynn photography. Foyer Features Double Arch Top White Oak Leaded Glass Doors, Iron baluster switch back staircase, and Tuscan Vein Dark limestone floors and barrel vault ceiling in hallway.

This 1919 bungalow was lovingly taken care of but just needed a few things to make it complete. The owner, an avid gardener wanted someplace to bring in plants during the winter months. This small addition accomplishes many things in one small footprint. This potting room, just off the dining room, doubles as a mudroom. Design by Meriwether Felt, Photos by Susan Gilmore
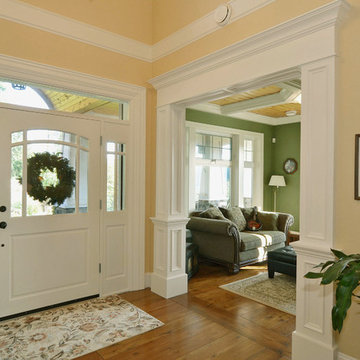
seevirtual360.com
バンクーバーにある高級な中くらいなトラディショナルスタイルのおしゃれな玄関ロビー (緑の壁、濃色無垢フローリング、濃色木目調のドア) の写真
バンクーバーにある高級な中くらいなトラディショナルスタイルのおしゃれな玄関ロビー (緑の壁、濃色無垢フローリング、濃色木目調のドア) の写真
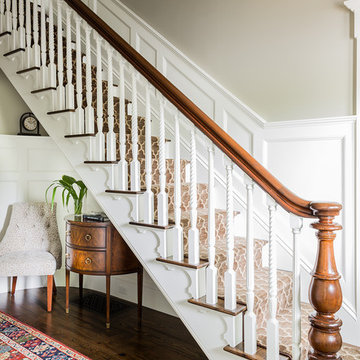
Simple stick-style staircase balusters on the staircase were replaced with alternating vertical and spiral fluted balusters inspired by the roped corner boards on the home’s exterior. Scrolled skirt boards were added to the stairs, modeled after the Italianate brackets on home’s exterior. The stair treads and flooring were replaced with reclaimed antique oak. The handrail and newel posts were re-used. High wainscot paneling add formality and character.
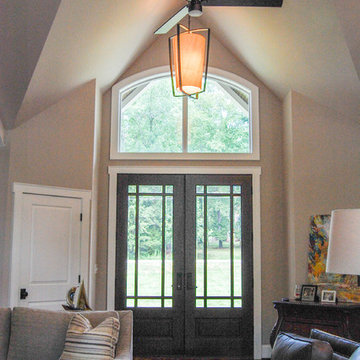
Foyer.
Carrying the main vault from the Entry, through the Foyer and Great Room and ending at the Rear Terrace, ties the design together giving a flow from front to back. The Foyer is not much more than an extension of the Great Room to save on space to use in other areas of the home. Short hallways run directly off the Foyer to the Guest Suite and utility rooms/areas adjacent to the Garage.
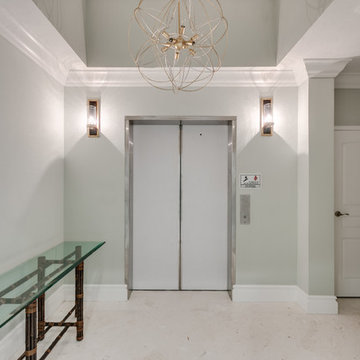
Each formal vestibule at 4091 Ocean features a private, code-controlled elevator entrance and double-door entry into the condominium unit.
マイアミにあるお手頃価格の中くらいなトラディショナルスタイルのおしゃれな玄関ラウンジ (緑の壁、ライムストーンの床、濃色木目調のドア、ベージュの床) の写真
マイアミにあるお手頃価格の中くらいなトラディショナルスタイルのおしゃれな玄関ラウンジ (緑の壁、ライムストーンの床、濃色木目調のドア、ベージュの床) の写真
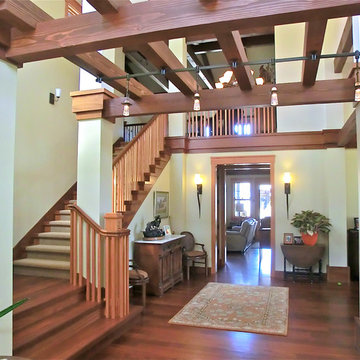
サンルイスオビスポにある高級な広いトラディショナルスタイルのおしゃれな玄関ロビー (緑の壁、濃色無垢フローリング、濃色木目調のドア、茶色い床) の写真
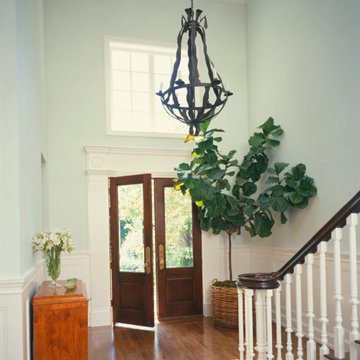
Tim Street-Porter Photography
ロサンゼルスにあるラグジュアリーな巨大なトラディショナルスタイルのおしゃれな玄関ロビー (緑の壁、濃色無垢フローリング、濃色木目調のドア) の写真
ロサンゼルスにあるラグジュアリーな巨大なトラディショナルスタイルのおしゃれな玄関ロビー (緑の壁、濃色無垢フローリング、濃色木目調のドア) の写真
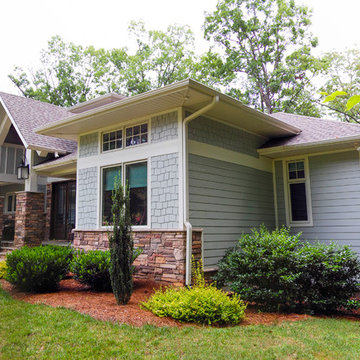
Front Entry.
The use of shake and lap siding give a textural interest emphasizing the horizontal elements. The stepping hip roofs give an order to the design while providing for higher ceilings in certain parts of the house.
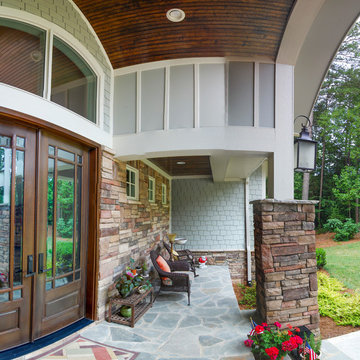
Front Entry.
The use of stone on the entry and flanking pillars gives some weight and warmth anchoring the center of the house.
シャーロットにある中くらいなトラディショナルスタイルのおしゃれな玄関ドア (緑の壁、スレートの床、濃色木目調のドア) の写真
シャーロットにある中くらいなトラディショナルスタイルのおしゃれな玄関ドア (緑の壁、スレートの床、濃色木目調のドア) の写真
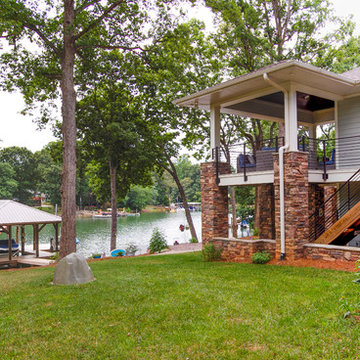
Lake Entry.
The Terrace wraps around the house to keep a open stair off the main view of the backyard. It also serves as a connection to the Garage, dock access and Lake Bath below.
両開きドアトラディショナルスタイルの玄関 (濃色木目調のドア、緑の壁) の写真
1
