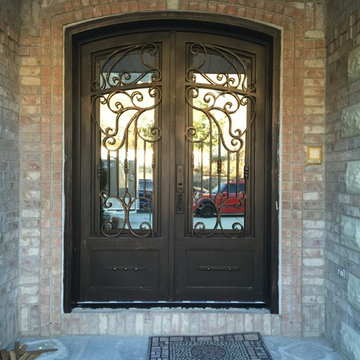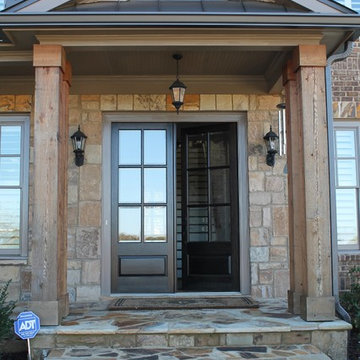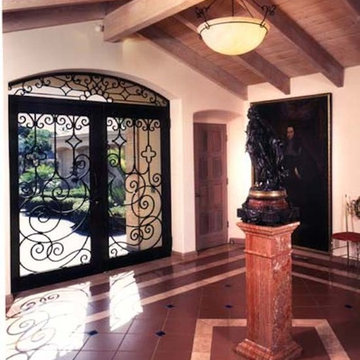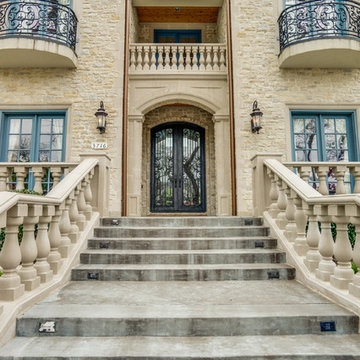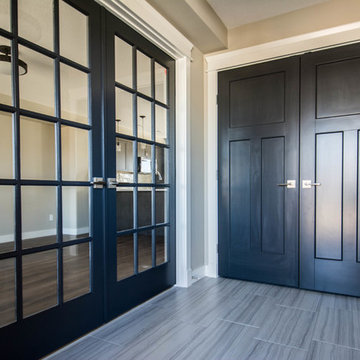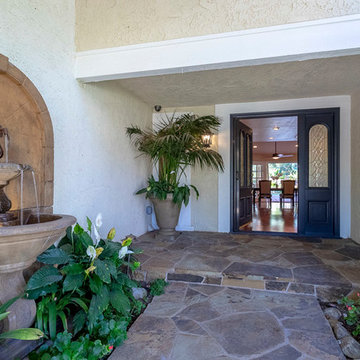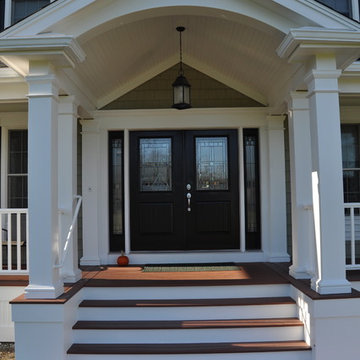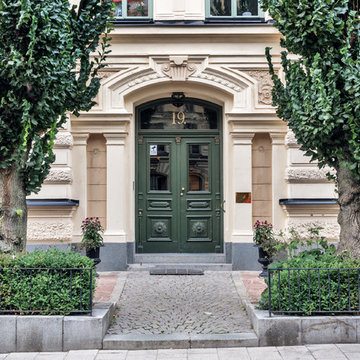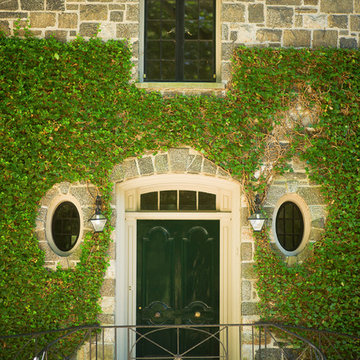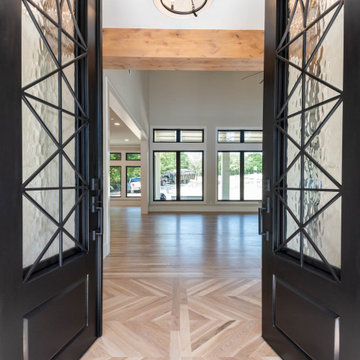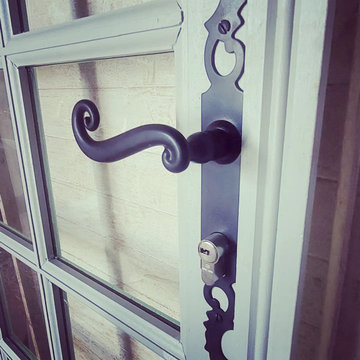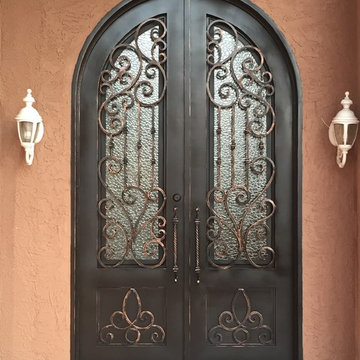両開きドアトラディショナルスタイルの玄関 (黒いドア、緑のドア) の写真
絞り込み:
資材コスト
並び替え:今日の人気順
写真 121〜140 枚目(全 530 枚)
1/5
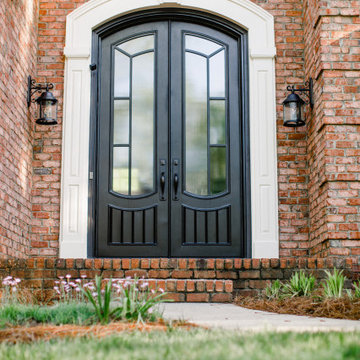
Attractive and understated, these homeowners were searching for a fully custom traditional door option. They specified sleek and modern door hardware, unique window placement, and the rounded top silhouette.
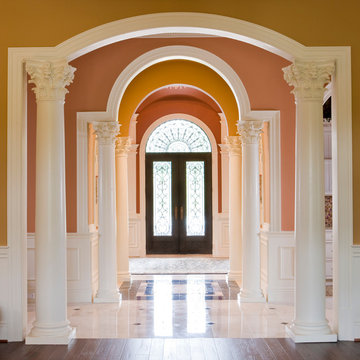
Corinthian columns and a boldly patterned marble floor heighten entry drama.
Photo: Gordon Beall
ワシントンD.C.にある高級な広いトラディショナルスタイルのおしゃれな玄関ロビー (大理石の床、マルチカラーの壁、黒いドア、茶色い床) の写真
ワシントンD.C.にある高級な広いトラディショナルスタイルのおしゃれな玄関ロビー (大理石の床、マルチカラーの壁、黒いドア、茶色い床) の写真
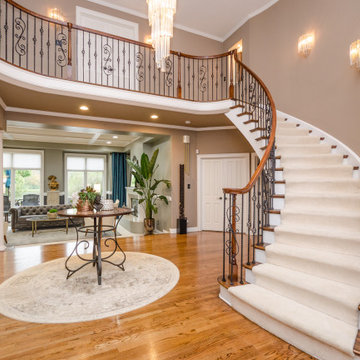
As a combined group of interior designers and home decorators, no one loves a home makeover as much as the HER Home Design team.
When we got the call about this new home interior design and home decor project, we were THRILLED to jump right in!
The Client
Our primary client for this home makeover was a mom of a busy family of four with one adult son in college and a young adult daughter in her last years of high school. She and her husband both worked many hours in the medical field.
The family had recently moved up into a larger home almost double the size of their last home. The 5 bedroom, 4 bath residence was super spacious boasting more than 6,000 sq. ft. and a beautiful in-ground swimming pool. It had great bones and a space for everyone, but it needed a ton of updates to make it comfortable for them to enjoy with their family and friends.
The HER team was called in to give the home's main level a complete makeover with a fresh, up-to-date vibe.
The Challenge
The rooms in our project included the entry, home office, spiral staircase, two main floor powder rooms, formal living room, formal dining room, family room, sunroom and rear staircase.
We were charged with creating an interior design plan with consistent contemporary, elegant theme that connected all the rooms on the main level, but still allowed each room to have its own personality. Our clients wanted new paint and lighting, updated furniture, wrought iron balusters to replace the existing wooden ones, a powder room that WOW'd them and one that was more casual. We had our work cut out for us, indeed.
The Solution
We were so excited to present our interior design plan for the home makeover to the family. Our new plan included:
- Adding a textured grasscloth wallpaper to a wall in the home office and replacing the furniture with updated pieces and a beautiful light fixture
- Updating all the lighting on the main floor to LED fixtures - there were more than 40 recessed lights!
- Replacing the wooden spindles with wrought iron balusters and adding a fresh coat of high gloss to the banisters
- Painting the home office, formal living room, dining room, family room, both baths and the sunroom
- Highlighting the family's prized African art piece, a bust, as the focal point in their living room
- Adding GORGEOUS, custom crown molding and hand-crafted chair rail in the sunroom and formal living room
- Installing an ENTIRE wall of glass ceramic tile in the north powder which made it completely GLAM!
- Making the guest bathroom feel bigger and brighter by laying white Carrera marble tile and painting the bathroom a soft Sea Salt green. Adding a strip of subway tile made the old peachy-colored bathroom feel updated and spa-like
- Creating a new fireplace fascia on the family room side by adding stacked stone and soft, comfy seating around the fireplace
- And lastly, making the family room an inviting place to relax and entertain by purchasing new, plush furniture and rearranging it to make it cozy
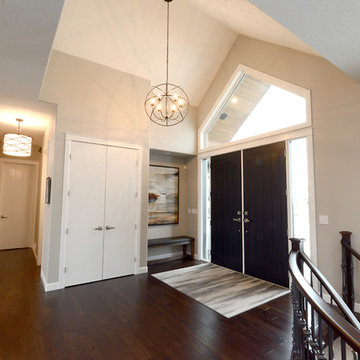
Heather Fritz Photography
エドモントンにあるお手頃価格の中くらいなトラディショナルスタイルのおしゃれな玄関ドア (グレーの壁、濃色無垢フローリング、黒いドア) の写真
エドモントンにあるお手頃価格の中くらいなトラディショナルスタイルのおしゃれな玄関ドア (グレーの壁、濃色無垢フローリング、黒いドア) の写真
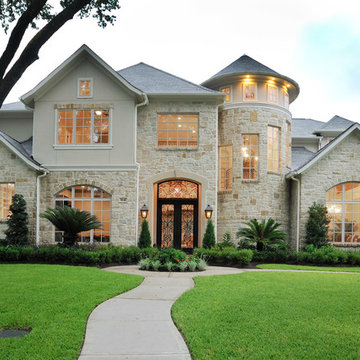
6080 Twin Square Iron Door
#9 Iron Pattern
6030 Eyebrow Transom Above
ダラスにあるトラディショナルスタイルのおしゃれな玄関ドア (黒いドア) の写真
ダラスにあるトラディショナルスタイルのおしゃれな玄関ドア (黒いドア) の写真
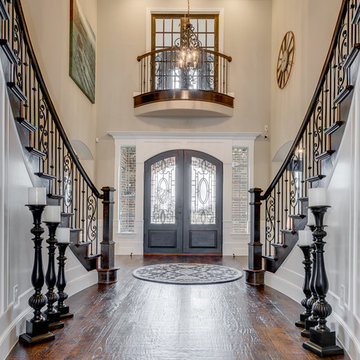
Hunter Coon - True Homes Photography
ダラスにあるトラディショナルスタイルのおしゃれな玄関ロビー (ベージュの壁、濃色無垢フローリング、黒いドア) の写真
ダラスにあるトラディショナルスタイルのおしゃれな玄関ロビー (ベージュの壁、濃色無垢フローリング、黒いドア) の写真
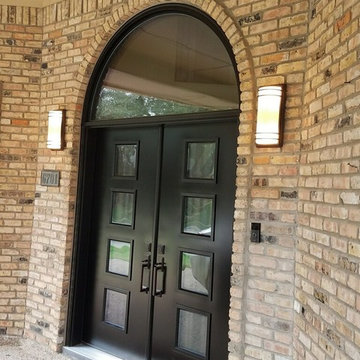
ProVia entry door replacement projects around Dallas-Fort Worth by Brennan Enterprises.
ダラスにある高級な小さなトラディショナルスタイルのおしゃれな玄関ドア (マルチカラーの壁、レンガの床、黒いドア、マルチカラーの床) の写真
ダラスにある高級な小さなトラディショナルスタイルのおしゃれな玄関ドア (マルチカラーの壁、レンガの床、黒いドア、マルチカラーの床) の写真
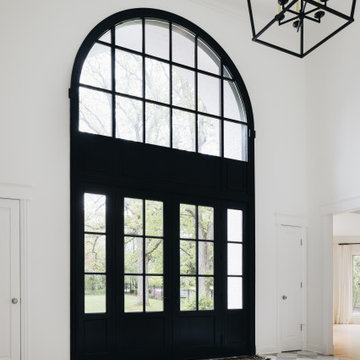
Double front door with arched windows, large scale square tile.
シカゴにある広いトラディショナルスタイルのおしゃれな玄関 (セラミックタイルの床、黒いドア) の写真
シカゴにある広いトラディショナルスタイルのおしゃれな玄関 (セラミックタイルの床、黒いドア) の写真
両開きドアトラディショナルスタイルの玄関 (黒いドア、緑のドア) の写真
7
