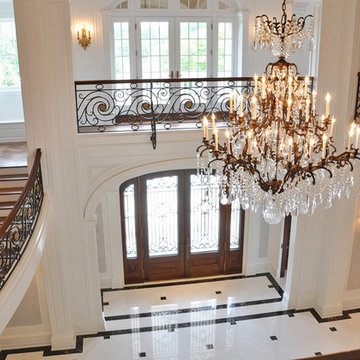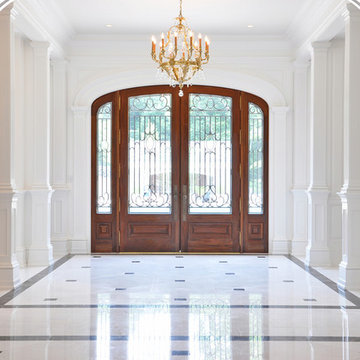両開きドアトラディショナルスタイルの玄関 (白い床、緑のドア、木目調のドア) の写真
絞り込み:
資材コスト
並び替え:今日の人気順
写真 1〜9 枚目(全 9 枚)
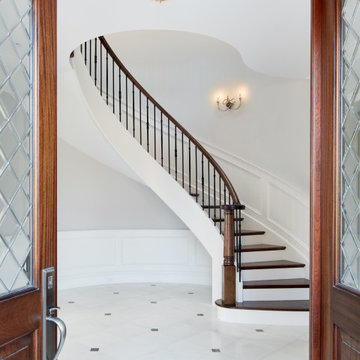
シカゴにあるラグジュアリーな広いトラディショナルスタイルのおしゃれな玄関ロビー (大理石の床、木目調のドア、白い床、グレーの壁) の写真
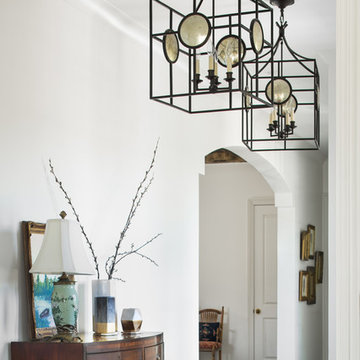
Entry foyer of a remodeled home by Adams & Gerndt Architecture firm and Harris Coggin Building Company in Vestavia Hills Alabama. Photographed by Tommy Daspit a Birmingham based architectural and interiors photographer. You can see more of his work at http://tommydaspit.com
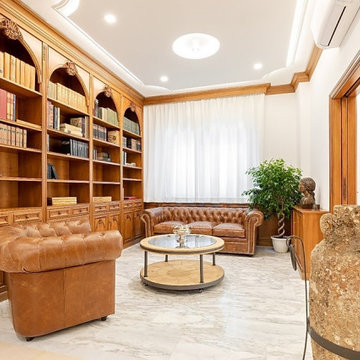
l'ex studio è stato trasformato nell'ingresso della casa: uno spazio importate e ben illuminato da un controsoffitto moderno.
ローマにある高級な中くらいなトラディショナルスタイルのおしゃれな玄関ロビー (白い壁、大理石の床、木目調のドア、白い床) の写真
ローマにある高級な中くらいなトラディショナルスタイルのおしゃれな玄関ロビー (白い壁、大理石の床、木目調のドア、白い床) の写真
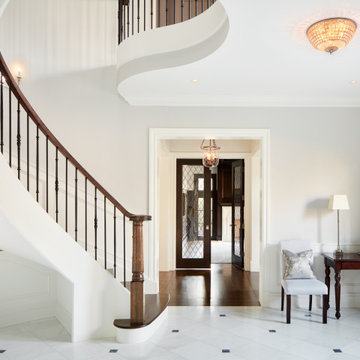
シカゴにあるラグジュアリーな広いトラディショナルスタイルのおしゃれな玄関ロビー (大理石の床、木目調のドア、白い床、グレーの壁) の写真
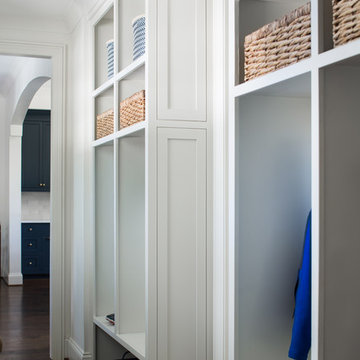
Mud room in the entry foyer of a remodeled home by Adams & Gerndt Architecture firm and Harris Coggin Building Company in Vestavia Hills Alabama. Photographed by Tommy Daspit a Birmingham based architectural and interiors photographer. You can see more of his work at http://tommydaspit.com
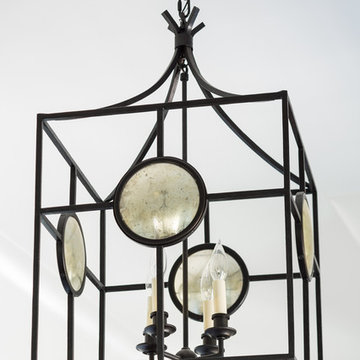
Light fixture in the entry foyer of a remodeled home by Adams & Gerndt Architecture firm and Harris Coggin Building Company in Vestavia Hills Alabama. Photographed by Tommy Daspit a Birmingham based architectural and interiors photographer. You can see more of his work at http://tommydaspit.com
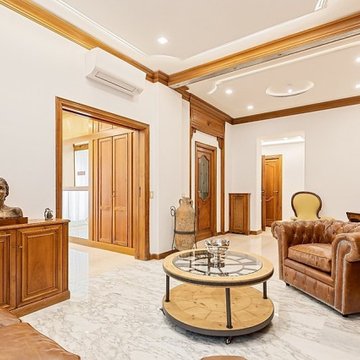
l'ex studio è stato trasformato nell'ingresso della casa: uno spazio importate e ben illuminato da un controsoffitto moderno. Da qui si accede alle due camere da letto e, sullo sfondo, a sala da pranzo e bagni.
両開きドアトラディショナルスタイルの玄関 (白い床、緑のドア、木目調のドア) の写真
1
