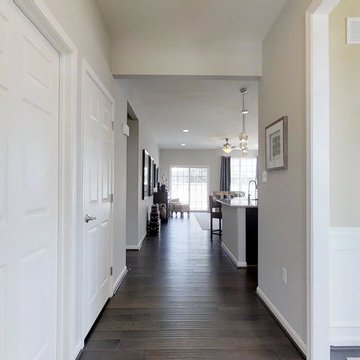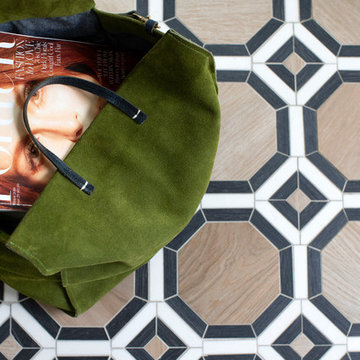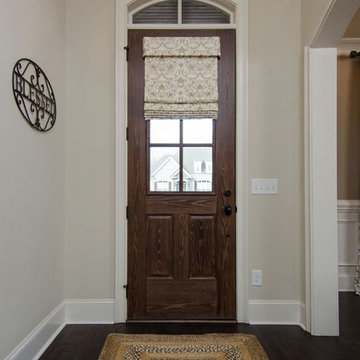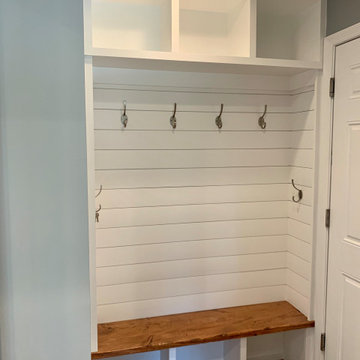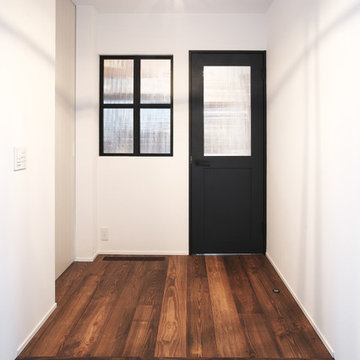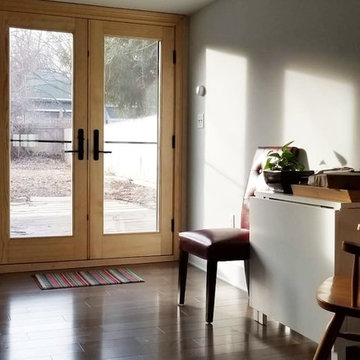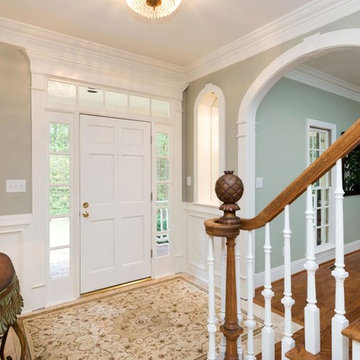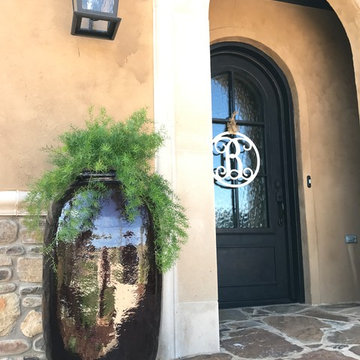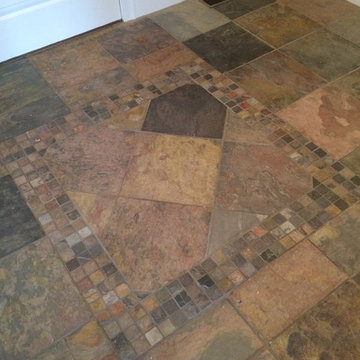小さなトラディショナルスタイルの玄関 (茶色い床) の写真
絞り込み:
資材コスト
並び替え:今日の人気順
写真 141〜160 枚目(全 395 枚)
1/4
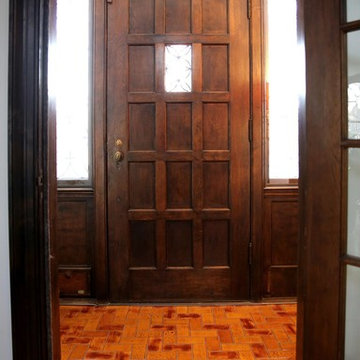
3″x6″ Subway Tile in Herringbone Pattern – 906W Burnt Sugar
ミネアポリスにある低価格の小さなトラディショナルスタイルのおしゃれな玄関ロビー (白い壁、セラミックタイルの床、濃色木目調のドア、茶色い床) の写真
ミネアポリスにある低価格の小さなトラディショナルスタイルのおしゃれな玄関ロビー (白い壁、セラミックタイルの床、濃色木目調のドア、茶色い床) の写真
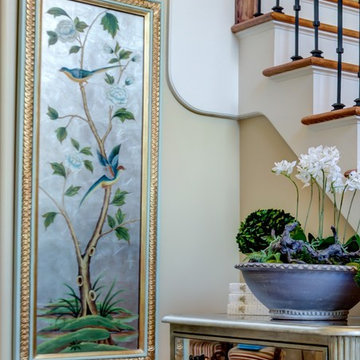
Entryway is completed with artwork
シカゴにあるお手頃価格の小さなトラディショナルスタイルのおしゃれな玄関ロビー (黄色い壁、無垢フローリング、茶色い床) の写真
シカゴにあるお手頃価格の小さなトラディショナルスタイルのおしゃれな玄関ロビー (黄色い壁、無垢フローリング、茶色い床) の写真
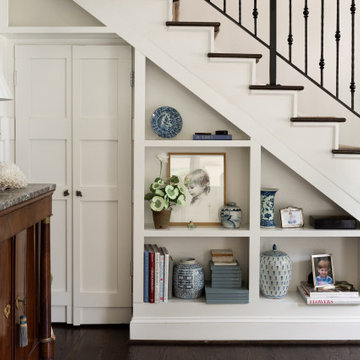
アトランタにあるお手頃価格の小さなトラディショナルスタイルのおしゃれな玄関ロビー (白い壁、濃色無垢フローリング、白いドア、茶色い床、羽目板の壁) の写真
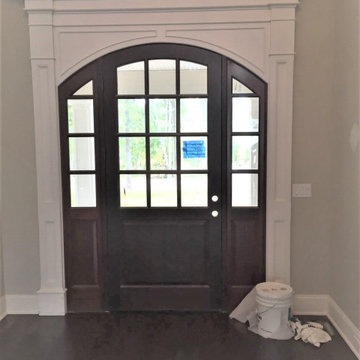
Custom doorway molding
ニューヨークにあるお手頃価格の小さなトラディショナルスタイルのおしゃれな玄関ドア (ベージュの壁、無垢フローリング、濃色木目調のドア、茶色い床、格子天井、羽目板の壁) の写真
ニューヨークにあるお手頃価格の小さなトラディショナルスタイルのおしゃれな玄関ドア (ベージュの壁、無垢フローリング、濃色木目調のドア、茶色い床、格子天井、羽目板の壁) の写真
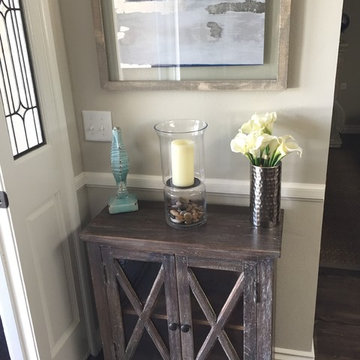
Added a beautiful piece of furniture and accessories to welcome homeowners and their guests.
ロサンゼルスにある低価格の小さなトラディショナルスタイルのおしゃれな玄関ロビー (グレーの壁、濃色無垢フローリング、グレーのドア、茶色い床) の写真
ロサンゼルスにある低価格の小さなトラディショナルスタイルのおしゃれな玄関ロビー (グレーの壁、濃色無垢フローリング、グレーのドア、茶色い床) の写真
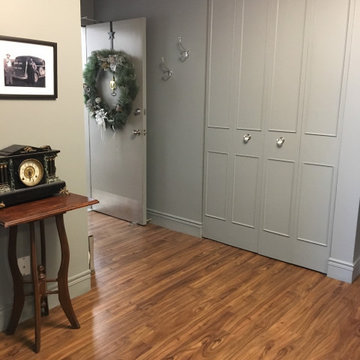
Client recently downsized from a large house to a apartment in downtown Sydney. Incorporating several antique pieces the client previously owned into a traditional feeling living space. Painted the walls, trim and baseboards the same colour to enhance and enlarge the feeling of space in this high-rise apartment. Colour scheme was grey, white, blue and dark wood.
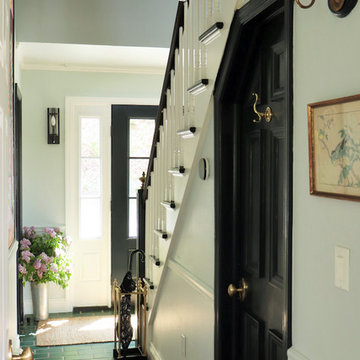
I am so excited to finally share my Spring 2018 One Room Challenge! For those of you who don't know me, I'm Natasha Habermann. I am a full-time interior designer and blogger living in North Salem, NY. Last Fall, I participated as a guest in the Fall 2017 ORC and was selected by Sophie Dow, editor in chief of House Beautiful to participate as a featured designer in the Spring 2018 ORC. I've religiously followed the ORC for years, so being selected as a featured designer was a tremendous honor.
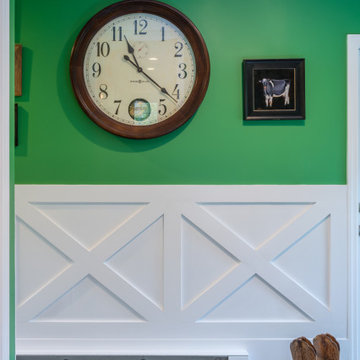
This class yet unique entryway is a bright addition to a beautifully styled home.
ボストンにある高級な小さなトラディショナルスタイルのおしゃれなマッドルーム (緑の壁、濃色無垢フローリング、茶色い床、羽目板の壁) の写真
ボストンにある高級な小さなトラディショナルスタイルのおしゃれなマッドルーム (緑の壁、濃色無垢フローリング、茶色い床、羽目板の壁) の写真
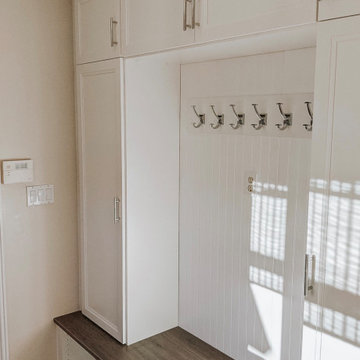
This beautiful built in features our classic white cabinets, chrome hardware and a beautiful “drift” bench top that matches perfectly with those hardwood floors!
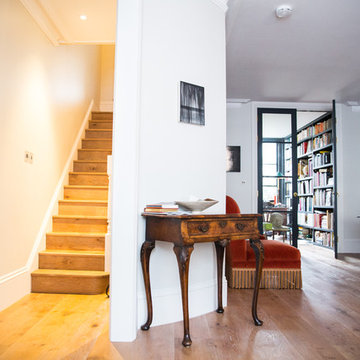
The entrance to a remodelled Victorian terrace with wide oak panel flooring, oak stairs. Open plan but with a curved wall designed to work with the client's antique console table. Light enters the room from both aspects but the office can be made private with full height glass panel double doors. Photo: Pippa Wilson Photography
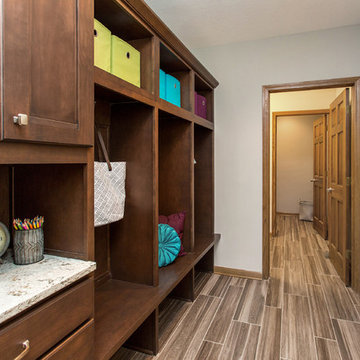
This first floor remodel not only updated a family’s home, but redefined the spaces and flow between them so the home functions better for this busy family of five. Removing a wall opened the kitchen to the family room and the entire kitchen was completely remodeled with maple cabinets, quartz counters, glass backsplash and an island that can seat the entire family. The kitchen’s desk area was redesigned into additional pantry space, while an existing pantry was redesigned to better accommodate the family’s storage needs, and was enclosed with doors that match the cabinetry. Finally, a new mud room with a charging station greets family members as they enter from the garage and allows them to stash coats, backpacks and sporting goods. A powder room off the mud room also has a completely new look.
小さなトラディショナルスタイルの玄関 (茶色い床) の写真
8
