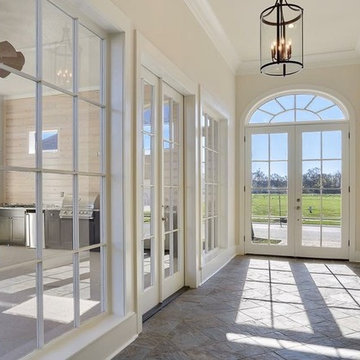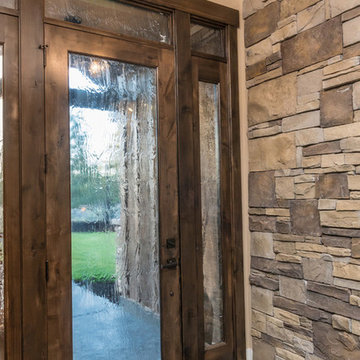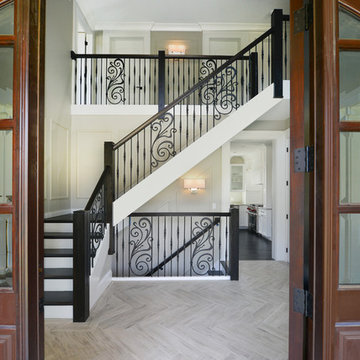広いトラディショナルスタイルの玄関 (青い床、グレーの床、ベージュの壁、マルチカラーの壁) の写真
絞り込み:
資材コスト
並び替え:今日の人気順
写真 1〜20 枚目(全 76 枚)
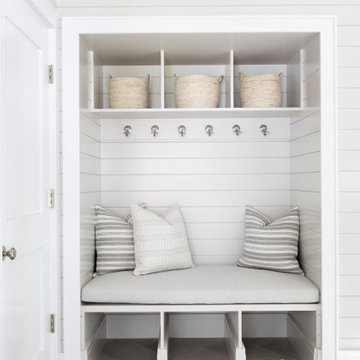
Architecture, Interior Design, Custom Furniture Design & Art Curation by Chango & Co.
ニューヨークにあるラグジュアリーな広いトラディショナルスタイルのおしゃれなマッドルーム (ベージュの壁、グレーの床) の写真
ニューヨークにあるラグジュアリーな広いトラディショナルスタイルのおしゃれなマッドルーム (ベージュの壁、グレーの床) の写真

Charles Hilton Architects, Robert Benson Photography
From grand estates, to exquisite country homes, to whole house renovations, the quality and attention to detail of a "Significant Homes" custom home is immediately apparent. Full time on-site supervision, a dedicated office staff and hand picked professional craftsmen are the team that take you from groundbreaking to occupancy. Every "Significant Homes" project represents 45 years of luxury homebuilding experience, and a commitment to quality widely recognized by architects, the press and, most of all....thoroughly satisfied homeowners. Our projects have been published in Architectural Digest 6 times along with many other publications and books. Though the lion share of our work has been in Fairfield and Westchester counties, we have built homes in Palm Beach, Aspen, Maine, Nantucket and Long Island.
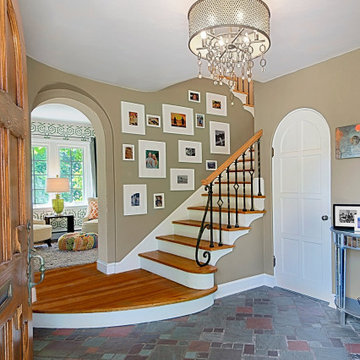
The inspiration for the project was the historic house itself. With charming original details - like this slate floor and custom staircase - it was easy to blend the modern conveniences with the authentic style of the home.
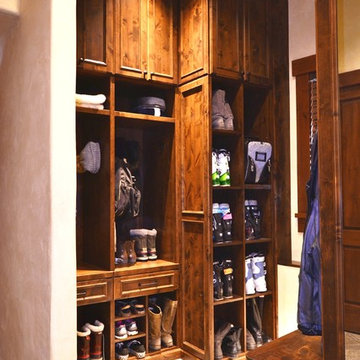
This mudroom was a really fun project. The homeowner wanted to open up two rooms and make one large mudroom. There was some duct work we had to work around, but we hide it successfully. The homeowners have a large family and needed a lot of shoe storage as well as ski boot storage. The cabinetry is knotty alder wood, stained a medium brown with some glaze and distressing.
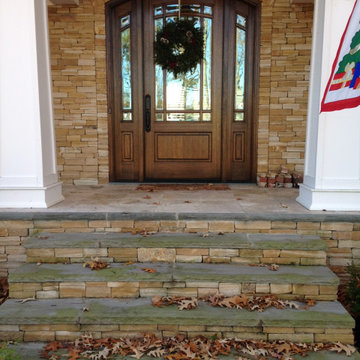
This beautiful front entrance showcases the Quarry Mill's Hawthorne natural thin stone veneer. Hawthorne is a low height ledgestone real stone veneer in semi-consistent shades of tan. The natural sandstone pieces come from the thinner layers of the quarry. Hawthorne’s pieces have relatively straight and parallel tops and bottoms from the clean slabs cut into the thin veneer. The stone can be installed with or without a mortar joint between the individual pieces. If you are planning to drystack the stone, both the mason’s cost to do the installation as well as the waste factor will increase considerably. Hawthorne is a premium quality thin stone veneer imported from overseas. It is in stock and ready to ship.
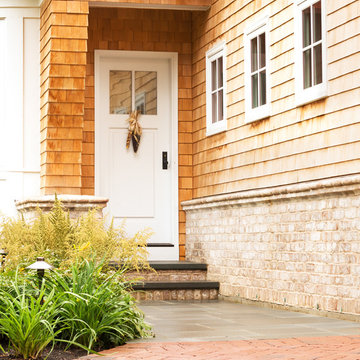
A side entrance showcases craftsmanship and a blending of materials used. A bluestone walkway and step treads contrast well with the brick masonry used for both risers and the house’s water table. Custom brick bullnose coping adds a flash of detail to the exterior.
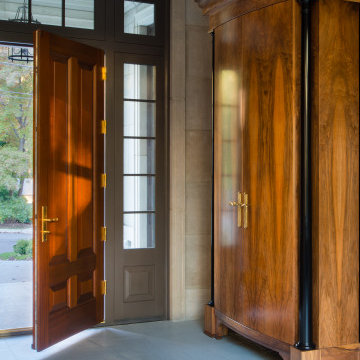
Upon entering the home there is an element of surprise. Once in the foyer, straight ahead the visitor is confronted with a glass wall that views the park is sighted opon. Instead of stairs in closets The front door is flanked by two large 11 foot high armoires These soldier-like architectural elements replace the architecture of closets with furniture the house coats and are lit upon opening. a spiral stair in the foreground travels down to a lower entertainment area and wine room. Awarded by the Classical institute of art and architecture.
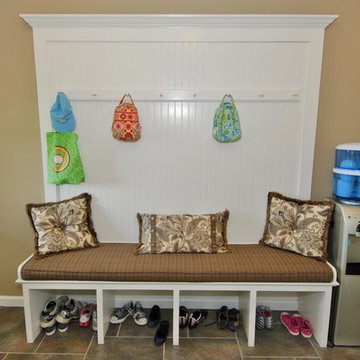
ニューヨークにあるお手頃価格の広いトラディショナルスタイルのおしゃれなマッドルーム (ベージュの壁、磁器タイルの床、グレーの床) の写真
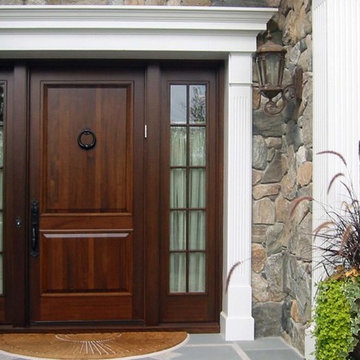
new construction / builder - cmd corp.
ボストンにある広いトラディショナルスタイルのおしゃれな玄関ドア (ベージュの壁、濃色木目調のドア、グレーの床) の写真
ボストンにある広いトラディショナルスタイルのおしゃれな玄関ドア (ベージュの壁、濃色木目調のドア、グレーの床) の写真
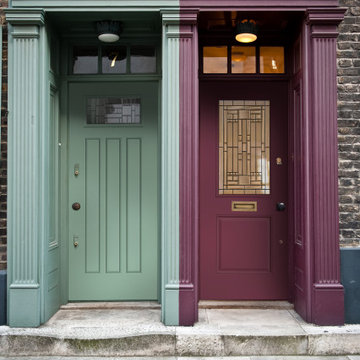
If you're living in the city, don't have the same mundane door color as everyone else, create a pop of color to make a statement entryway. Prefinish your door with any color you'd like!
.
.
.
Right Door: Belleville Smooth 1 Panel Door Half Lite with Naples Glass
Left Door: Belleville Smooth 3 Panel Door Rectangle Lite with Naples Glass

The entry foyer sets the tone for this Florida home. A collection of black and white artwork adds personality to this brand new home. A star pendant light casts beautiful shadows in the evening and a mercury glass lamp adds a soft glow. We added a large brass tray to corral clutter and a duo of concrete vases make the entry feel special. The hand knotted rug in an abstract blue, gray, and ivory pattern hints at the colors to be found throughout the home.

The doorway to the beautiful backyard in the lower level was designed with a small, but very handy staging area to accommodate the transition from indoors to out. This custom home was designed and built by Meadowlark Design+Build in Ann Arbor, Michigan. Photography by Joshua Caldwell.
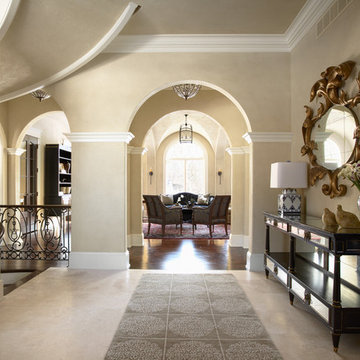
2011 ASID Award Winning Design
This 10,000 square foot home was built for a family who prized entertaining and wine, and who wanted a home that would serve them for the rest of their lives. Our goal was to build and furnish a European-inspired home that feels like ‘home,’ accommodates parties with over one hundred guests, and suits the homeowners throughout their lives.
We used a variety of stones, millwork, wallpaper, and faux finishes to compliment the large spaces & natural light. We chose furnishings that emphasize clean lines and a traditional style. Throughout the furnishings, we opted for rich finishes & fabrics for a formal appeal. The homes antiqued chandeliers & light-fixtures, along with the repeating hues of red & navy offer a formal tradition.
Of the utmost importance was that we create spaces for the homeowners lifestyle: wine & art collecting, entertaining, fitness room & sauna. We placed fine art at sight-lines & points of interest throughout the home, and we create rooms dedicated to the homeowners other interests.
Interior Design & Furniture by Martha O'Hara Interiors
Build by Stonewood, LLC
Architecture by Eskuche Architecture
Photography by Susan Gilmore

A modern Marvin front door welcomes you into this entry space complete with a bench and cubby to allow guests a place to rest and store their items before coming into the home. Just beyond is the Powder Bath with a refreshing wallpaper, blue cabinet and vessel sink.
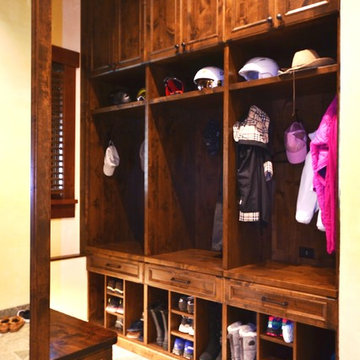
This mudroom was a really fun project. The homeowner wanted to open up two rooms and make one large mudroom. There was some duct work we had to work around, but we hide it successfully. The homeowners have a large family and needed a lot of shoe storage as well as ski boot storage. The cabinetry is knotty alder wood, stained a medium brown with some glaze and distressing.
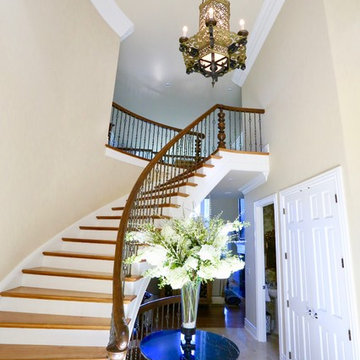
シアトルにある広いトラディショナルスタイルのおしゃれな玄関ロビー (ベージュの壁、セラミックタイルの床、グレーの床) の写真
広いトラディショナルスタイルの玄関 (青い床、グレーの床、ベージュの壁、マルチカラーの壁) の写真
1

