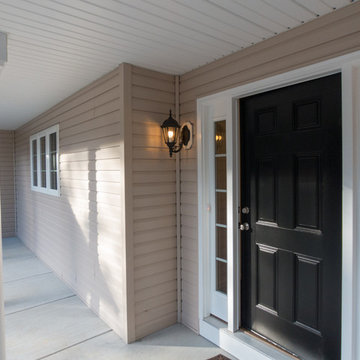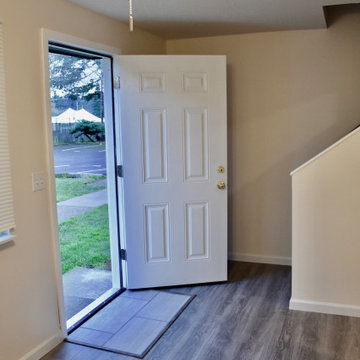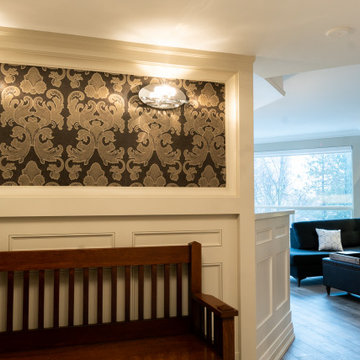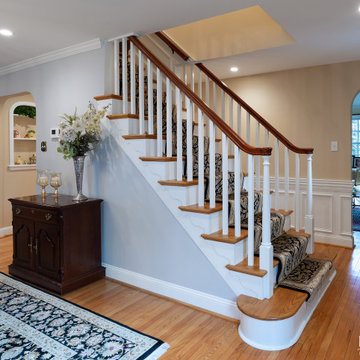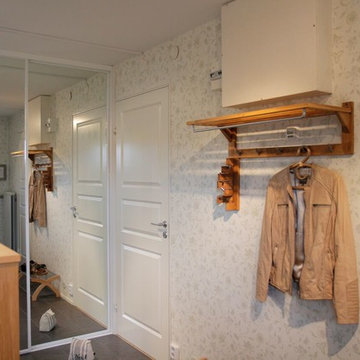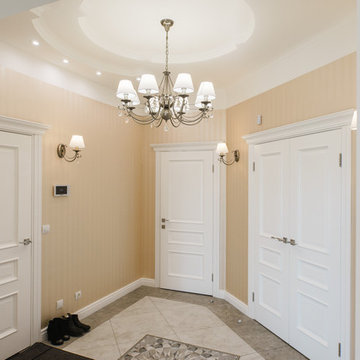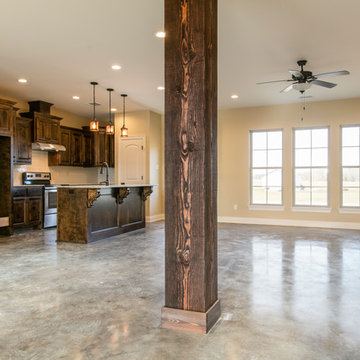片開きドアトラディショナルスタイルの玄関 (青い床、グレーの床、ベージュの壁、マルチカラーの壁) の写真
絞り込み:
資材コスト
並び替え:今日の人気順
写真 121〜140 枚目(全 164 枚)
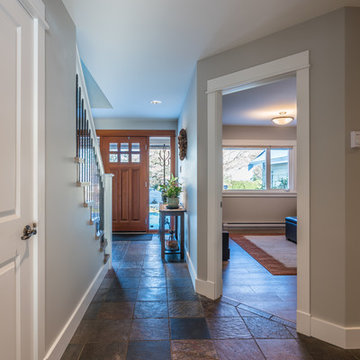
This traditional home renovation features an open-concept kitchen and dining area, bringing in more light and organization to the space. The cozy living rooms have lots of built-in shelving for the client’s large book collection.
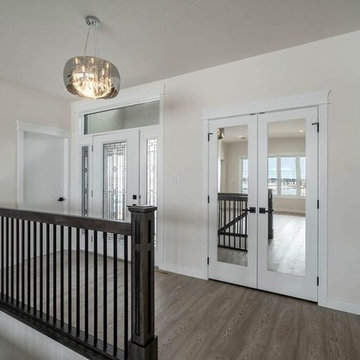
The front entrance for our Berkshire Junior. Love the full glass front door & sidelights, it lets so much natural light into the entry.
他の地域にある高級な中くらいなトラディショナルスタイルのおしゃれな玄関ロビー (ベージュの壁、淡色無垢フローリング、白いドア、グレーの床) の写真
他の地域にある高級な中くらいなトラディショナルスタイルのおしゃれな玄関ロビー (ベージュの壁、淡色無垢フローリング、白いドア、グレーの床) の写真
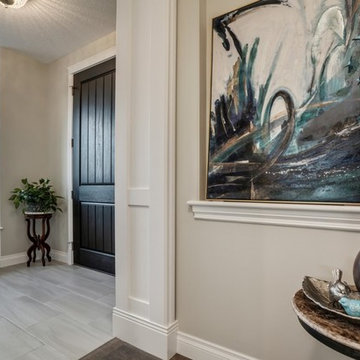
Private entry with a dark wood entry door, bench seat with storage drawers, and an art niche.
カルガリーにある中くらいなトラディショナルスタイルのおしゃれな玄関ロビー (ベージュの壁、セラミックタイルの床、濃色木目調のドア、グレーの床) の写真
カルガリーにある中くらいなトラディショナルスタイルのおしゃれな玄関ロビー (ベージュの壁、セラミックタイルの床、濃色木目調のドア、グレーの床) の写真
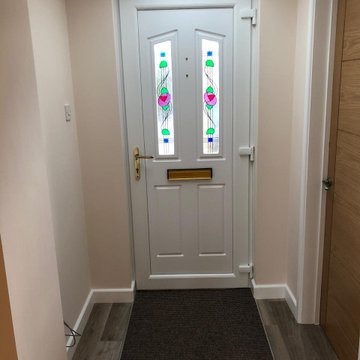
A fire in the Utility room devastated the front of this property. Extensive heat and smoke damage was apparent to all rooms.
ハンプシャーにあるラグジュアリーな巨大なトラディショナルスタイルのおしゃれな玄関ドア (ベージュの壁、ラミネートの床、白いドア、グレーの床、三角天井) の写真
ハンプシャーにあるラグジュアリーな巨大なトラディショナルスタイルのおしゃれな玄関ドア (ベージュの壁、ラミネートの床、白いドア、グレーの床、三角天井) の写真
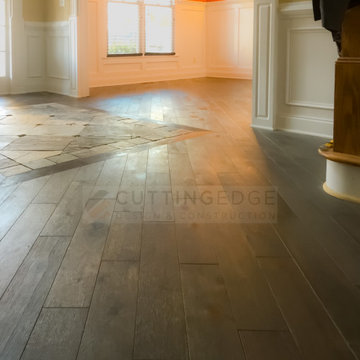
This beautiful pre-finished big leaf Acacia random length hardwood flooring in varying shades of gray and brown. Because this craftsman-style home is large and has an open floor plan, we chose to install the flooring in a diagonal pattern on a 45-degree angle throughout the main level, which also created the illusion of a larger space.
We accentuated each of the main level spaces by painting the walls and ceilings with warm, rich colors. Those added touches made a BIG difference and gave this home the reboot it so needed!
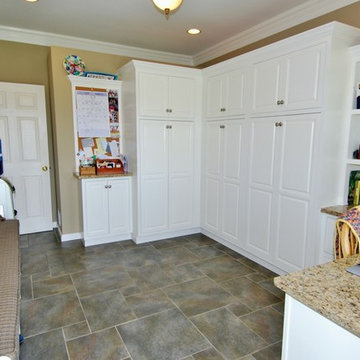
ニューヨークにあるラグジュアリーな広いトラディショナルスタイルのおしゃれなマッドルーム (ベージュの壁、磁器タイルの床、木目調のドア、グレーの床) の写真
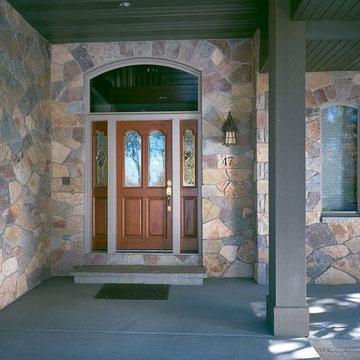
Maricopa natural thin stone veneer from the Quarry Mill adds dimension to this front entrance with its unique mosaic pattern and various colors. Maricopa contains a diverse assortment of colors including tans, browns, light grays, medium grays, reds, and many variations of each. The wide range of colors in this natural stone veneer makes it a great choice for just about any home.
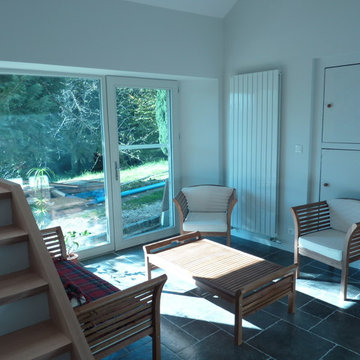
RCA
ディジョンにあるお手頃価格の中くらいなトラディショナルスタイルのおしゃれな玄関ロビー (ベージュの壁、セラミックタイルの床、ガラスドア、グレーの床) の写真
ディジョンにあるお手頃価格の中くらいなトラディショナルスタイルのおしゃれな玄関ロビー (ベージュの壁、セラミックタイルの床、ガラスドア、グレーの床) の写真
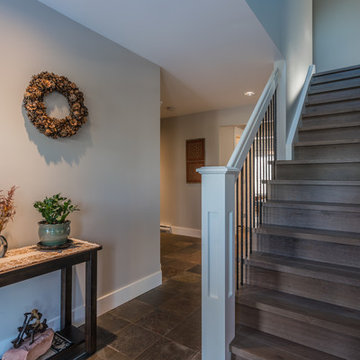
This traditional home renovation features an open-concept kitchen and dining area, bringing in more light and organization to the space. The cozy living rooms have lots of built-in shelving for the client’s large book collection.
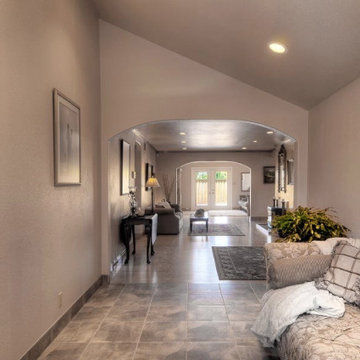
Interior entry foyer viewing into living room and great room through modified archways to back door onto composite deck.
ソルトレイクシティにある高級なトラディショナルスタイルのおしゃれな玄関ロビー (ベージュの壁、セラミックタイルの床、木目調のドア、グレーの床、三角天井) の写真
ソルトレイクシティにある高級なトラディショナルスタイルのおしゃれな玄関ロビー (ベージュの壁、セラミックタイルの床、木目調のドア、グレーの床、三角天井) の写真
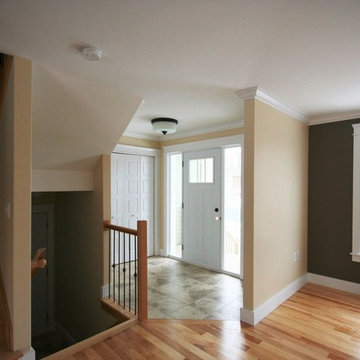
front entry
他の地域にあるトラディショナルスタイルのおしゃれな玄関 (ベージュの壁、セラミックタイルの床、白いドア、グレーの床) の写真
他の地域にあるトラディショナルスタイルのおしゃれな玄関 (ベージュの壁、セラミックタイルの床、白いドア、グレーの床) の写真
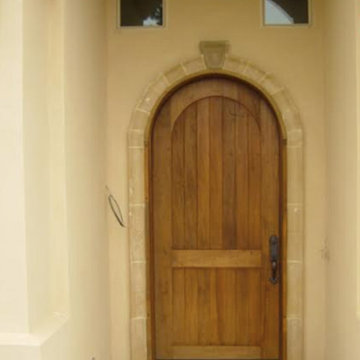
他の地域にあるお手頃価格の中くらいなトラディショナルスタイルのおしゃれな玄関ドア (ベージュの壁、コンクリートの床、淡色木目調のドア、グレーの床) の写真
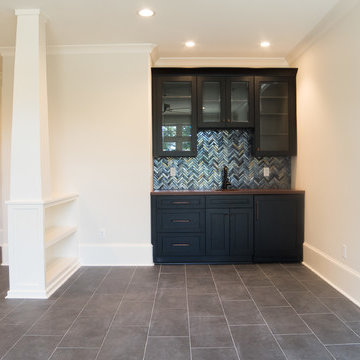
Located in the coveted West End of downtown Greenville, SC, Park Place on Hudson St. brings new living to old Greenville. Just a half-mile from Flour Field, a short walk to the Swamp Rabbit Trail, and steps away from the future Unity Park, this community is ideal for families young and old. The craftsman style town home community consists of twenty-three units, thirteen with 3 beds/2.5 baths and ten with 2 beds/2.5baths.
The design concept they came up with was simple – three separate buildings with two basic floors plans that were fully customizable. Each unit came standard with an elevator, hardwood floors, high-end Kitchen Aid appliances, Moen plumbing fixtures, tile showers, granite countertops, wood shelving in all closets, LED recessed lighting in all rooms, private balconies with built-in grill stations and large sliding glass doors. While the outside craftsman design with large front and back porches was set by the city, the interiors were fully customizable. The homeowners would meet with a designer at the Park Place on Hudson Showroom to pick from a selection of standard options, all items that would go in their home. From cabinets to door handles, from tile to paint colors, there was virtually no interior feature that the owners did not have the option to choose. They also had the ability to fully customize their unit with upgrades by meeting with each vendor individually and selecting the products for their home – some of the owners even choose to re-design the floor plans to better fit their lifestyle.
片開きドアトラディショナルスタイルの玄関 (青い床、グレーの床、ベージュの壁、マルチカラーの壁) の写真
7
