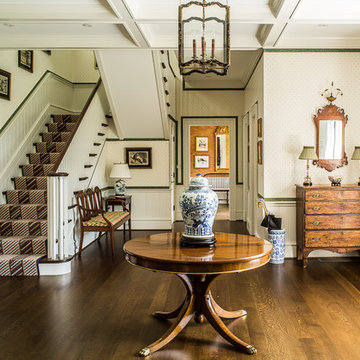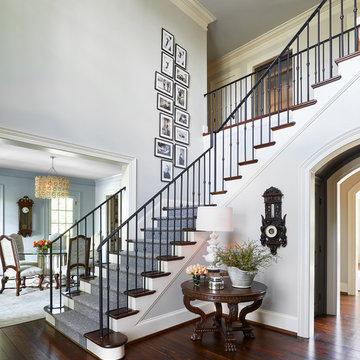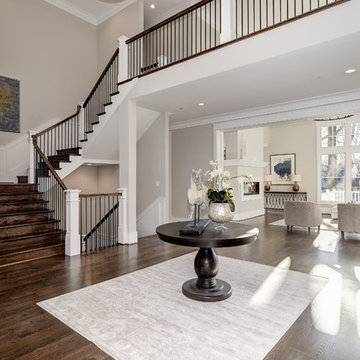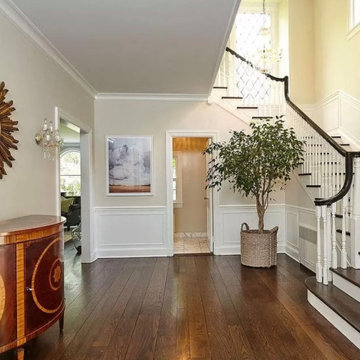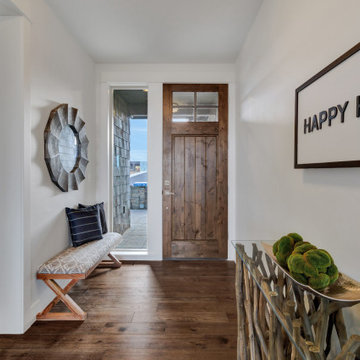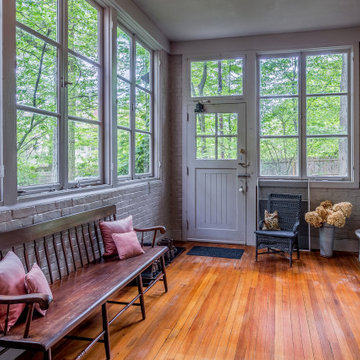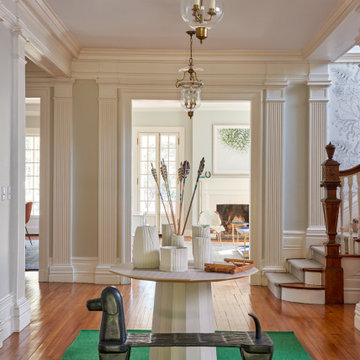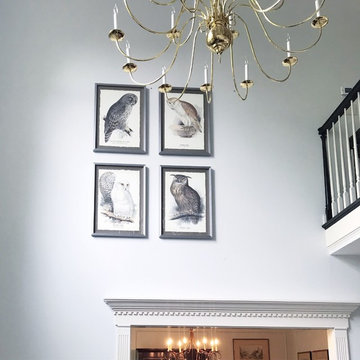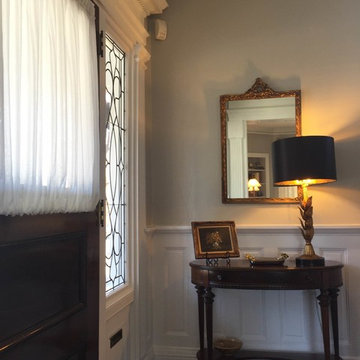トラディショナルスタイルの玄関ロビー (青い床、茶色い床、グレーの壁、マルチカラーの壁) の写真
絞り込み:
資材コスト
並び替え:今日の人気順
写真 1〜20 枚目(全 516 枚)
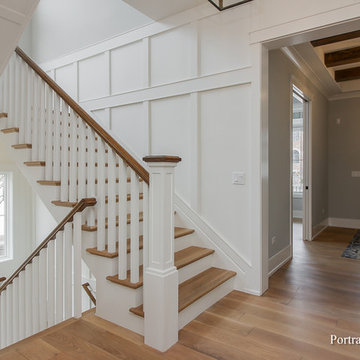
This simple foyer opens up to a two-story library and beautiful switchback stair that has plenty of windows. The stair windows add plenty of natural light to the center of the home. The natural wood beams in the foyer really add to a farmhouse feel.
Meyer Design
Lakewest Custom Homes
Portraits of Home
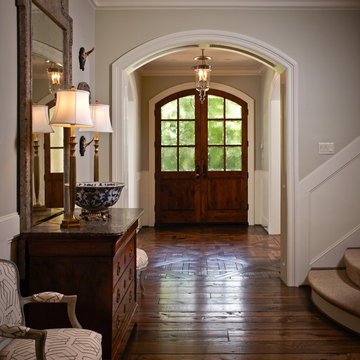
Photos by Steve Chenn
ヒューストンにある高級な中くらいなトラディショナルスタイルのおしゃれな玄関ロビー (濃色木目調のドア、グレーの壁、茶色い床、濃色無垢フローリング) の写真
ヒューストンにある高級な中くらいなトラディショナルスタイルのおしゃれな玄関ロビー (濃色木目調のドア、グレーの壁、茶色い床、濃色無垢フローリング) の写真
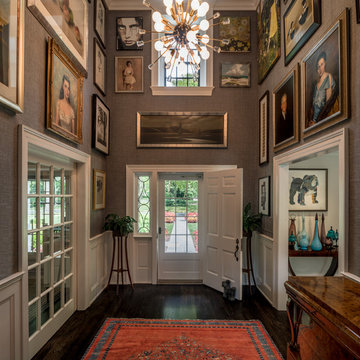
General Contractor: Porter Construction, Interiors by: Fancesca Rudin, Photography by: Angle Eye Photography
ウィルミントンにある広いトラディショナルスタイルのおしゃれな玄関ロビー (グレーの壁、濃色無垢フローリング、白いドア、茶色い床) の写真
ウィルミントンにある広いトラディショナルスタイルのおしゃれな玄関ロビー (グレーの壁、濃色無垢フローリング、白いドア、茶色い床) の写真
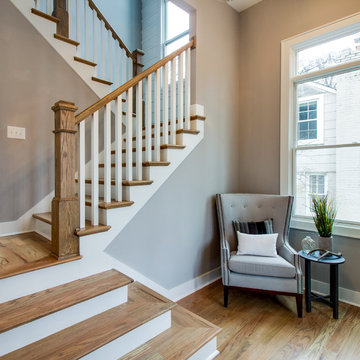
ナッシュビルにある中くらいなトラディショナルスタイルのおしゃれな玄関ロビー (グレーの壁、淡色無垢フローリング、濃色木目調のドア、茶色い床) の写真
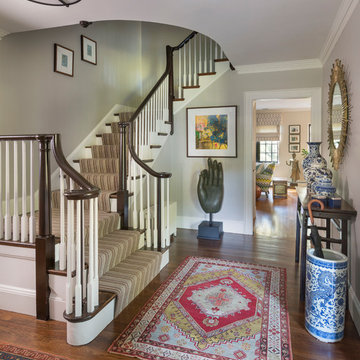
Global Chic Interior Design by Vani Sayeed Studios
Photography by Nat Rea
ボストンにあるトラディショナルスタイルのおしゃれな玄関ロビー (グレーの壁、濃色無垢フローリング、茶色い床) の写真
ボストンにあるトラディショナルスタイルのおしゃれな玄関ロビー (グレーの壁、濃色無垢フローリング、茶色い床) の写真
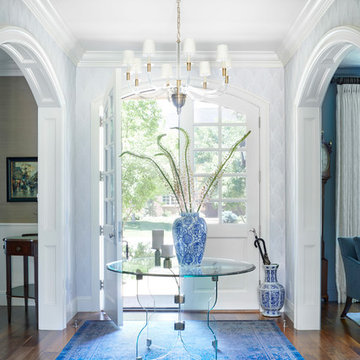
A Bright & Welcoming Entry with Subtle Pattern, Photography by Susie Brenner
デンバーにある中くらいなトラディショナルスタイルのおしゃれな玄関ロビー (無垢フローリング、白いドア、茶色い床、グレーの壁) の写真
デンバーにある中くらいなトラディショナルスタイルのおしゃれな玄関ロビー (無垢フローリング、白いドア、茶色い床、グレーの壁) の写真
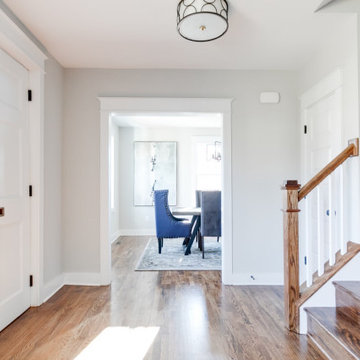
Charming and timeless, 5 bedroom, 3 bath, freshly-painted brick Dutch Colonial nestled in the quiet neighborhood of Sauer’s Gardens (in the Mary Munford Elementary School district)! We have fully-renovated and expanded this home to include the stylish and must-have modern upgrades, but have also worked to preserve the character of a historic 1920’s home. As you walk in to the welcoming foyer, a lovely living/sitting room with original fireplace is on your right and private dining room on your left. Go through the French doors of the sitting room and you’ll enter the heart of the home – the kitchen and family room. Featuring quartz countertops, two-toned cabinetry and large, 8’ x 5’ island with sink, the completely-renovated kitchen also sports stainless-steel Frigidaire appliances, soft close doors/drawers and recessed lighting. The bright, open family room has a fireplace and wall of windows that overlooks the spacious, fenced back yard with shed. Enjoy the flexibility of the first-floor bedroom/private study/office and adjoining full bath. Upstairs, the owner’s suite features a vaulted ceiling, 2 closets and dual vanity, water closet and large, frameless shower in the bath. Three additional bedrooms (2 with walk-in closets), full bath and laundry room round out the second floor. The unfinished basement, with access from the kitchen/family room, offers plenty of storage.
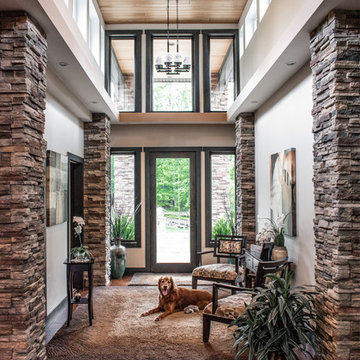
Photo By: Julia McConnell
ニューヨークにあるトラディショナルスタイルのおしゃれな玄関ロビー (グレーの壁、無垢フローリング、ガラスドア、茶色い床) の写真
ニューヨークにあるトラディショナルスタイルのおしゃれな玄関ロビー (グレーの壁、無垢フローリング、ガラスドア、茶色い床) の写真
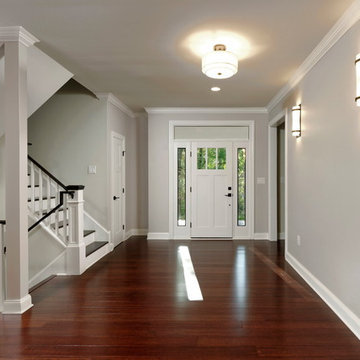
Paint colors:
Walls: Glidden Silver Cloud 30YY 63/024
Ceilings/Trims/Doors: Glidden Swan White GLC23
Stairway: Glidden Meeting House White 50YY 74/069
Robert B. Narod Photography
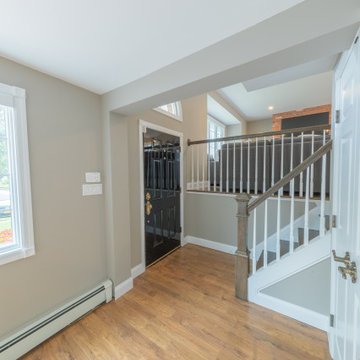
Main entry had a wall closing off the stairs & the closet facing 90 degrees & parallel to stairs closing in the space. We removed the wall, added railings & turned the closet 90 degrees to open the entire area.
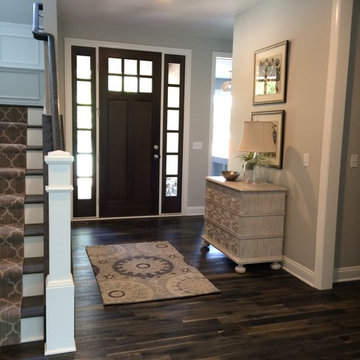
Leslie Thomas
グランドラピッズにある中くらいなトラディショナルスタイルのおしゃれな玄関ロビー (グレーの壁、濃色無垢フローリング、濃色木目調のドア、茶色い床) の写真
グランドラピッズにある中くらいなトラディショナルスタイルのおしゃれな玄関ロビー (グレーの壁、濃色無垢フローリング、濃色木目調のドア、茶色い床) の写真
トラディショナルスタイルの玄関ロビー (青い床、茶色い床、グレーの壁、マルチカラーの壁) の写真
1
