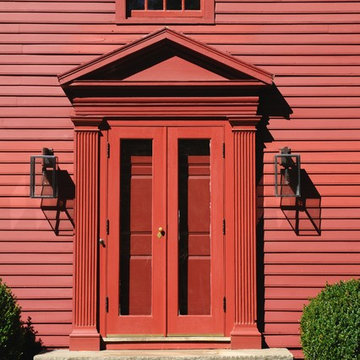トラディショナルスタイルの玄関ドア (スレートの床、赤いドア) の写真
絞り込み:
資材コスト
並び替え:今日の人気順
写真 1〜13 枚目(全 13 枚)
1/5
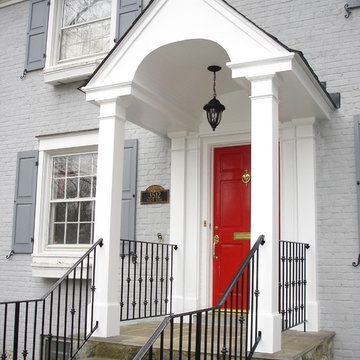
Designed and built by Land Art Design, Inc.
ワシントンD.C.にあるお手頃価格の中くらいなトラディショナルスタイルのおしゃれな玄関ドア (白い壁、スレートの床、赤いドア) の写真
ワシントンD.C.にあるお手頃価格の中くらいなトラディショナルスタイルのおしゃれな玄関ドア (白い壁、スレートの床、赤いドア) の写真
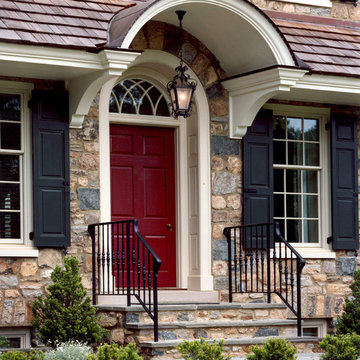
Photographer: Tom Crane
フィラデルフィアにある広いトラディショナルスタイルのおしゃれな玄関ドア (スレートの床、赤いドア) の写真
フィラデルフィアにある広いトラディショナルスタイルのおしゃれな玄関ドア (スレートの床、赤いドア) の写真
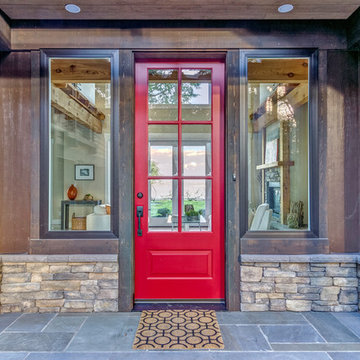
Listing courtesy of Leah Applewhite
www.leahapplewhite.com
Photo: Conor Musgrave, Conor Musgrave Photography
シアトルにある高級な中くらいなトラディショナルスタイルのおしゃれな玄関ドア (スレートの床、赤いドア) の写真
シアトルにある高級な中くらいなトラディショナルスタイルのおしゃれな玄関ドア (スレートの床、赤いドア) の写真
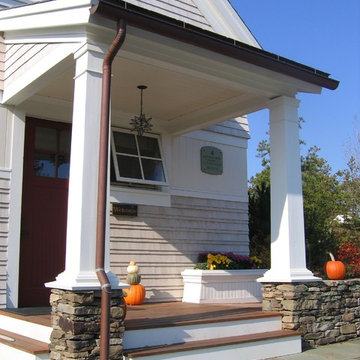
The Sales Center is located at the Gallery of Homes at The Pinehills in Plymouth, MA. Crisply detailed with wood shingles and clapboard siding, this home speaks to the New England vernacular. The roof was clad with a sustainable rubber product (recycled automobile tires!) to mimic the look of a slate roof. Copper gutters and downspouts add refinement to the material palate.
After the Sales Center was constructed, the "model home" was added to the adjacent property (also designed by SMOOK Architecture). Upon completion of the "model home," the Sales Center was converted into a two bedroom “in-law suite,” bringing the combined total area to approximately 5,000 SF. The two buildings are connected by a bridge.
Check out the adjacent property in our Houzz portfolio, "Model House."
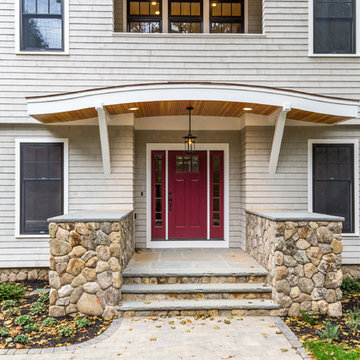
Peter Quinn Architects LLC
Photograph by Marek Biela
ボストンにある広いトラディショナルスタイルのおしゃれな玄関ドア (ベージュの壁、スレートの床、赤いドア) の写真
ボストンにある広いトラディショナルスタイルのおしゃれな玄関ドア (ベージュの壁、スレートの床、赤いドア) の写真
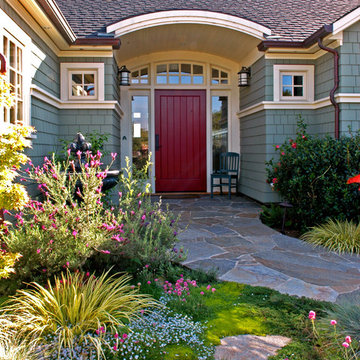
Stephanie Barnes-Castro is a full service architectural firm specializing in sustainable design serving Santa Cruz County. Her goal is to design a home to seamlessly tie into the natural environment and be aesthetically pleasing and energy efficient.
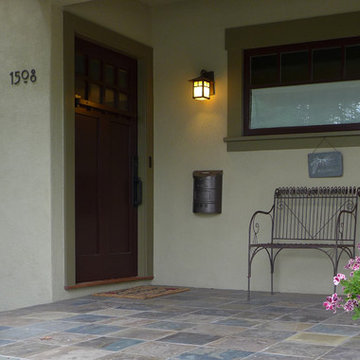
Front porch, Color Consultation by colorific, photo by colorific
サンタバーバラにある低価格の小さなトラディショナルスタイルのおしゃれな玄関ドア (緑の壁、スレートの床、赤いドア) の写真
サンタバーバラにある低価格の小さなトラディショナルスタイルのおしゃれな玄関ドア (緑の壁、スレートの床、赤いドア) の写真
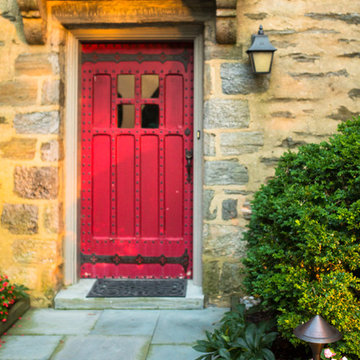
Landscape lighting was installed to bring out the beauty of the home at night, enhance the feel of entry, create depth and draw more attention to the landscape and on site exterior art, as well as highlight the beautiful large sycamore trees.
Felicia Mariah Photography
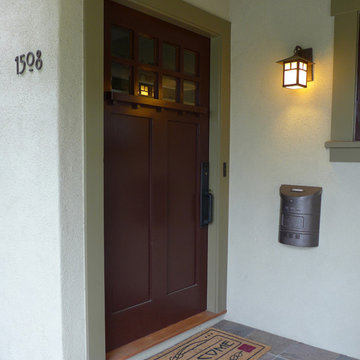
Front porch, Color Consultation by colorific, photo by colorific
サンタバーバラにある低価格の小さなトラディショナルスタイルのおしゃれな玄関ドア (緑の壁、スレートの床、赤いドア) の写真
サンタバーバラにある低価格の小さなトラディショナルスタイルのおしゃれな玄関ドア (緑の壁、スレートの床、赤いドア) の写真
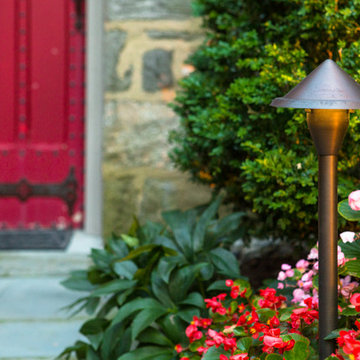
Landscape lighting was installed to bring out the beauty of the home at night, enhance the feel of entry, create depth and draw more attention to the landscape and on site exterior art, as well as highlight the beautiful large sycamore trees.
Felicia Mariah Photography
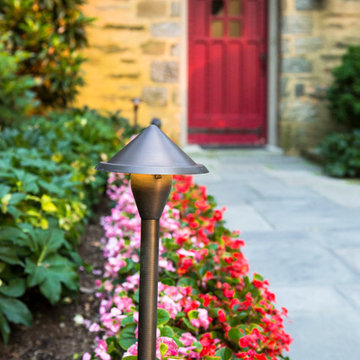
Landscape lighting was installed to bring out the beauty of the home at night, enhance the feel of entry, create depth and draw more attention to the landscape and on site exterior art, as well as highlight the beautiful large sycamore trees.
Felicia Mariah Photography
トラディショナルスタイルの玄関ドア (スレートの床、赤いドア) の写真
1
