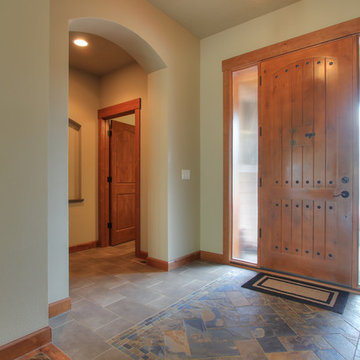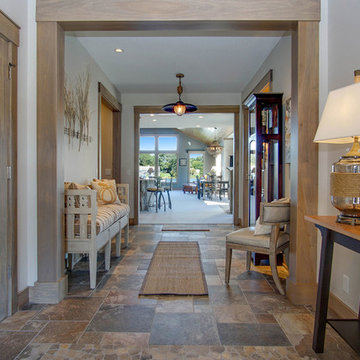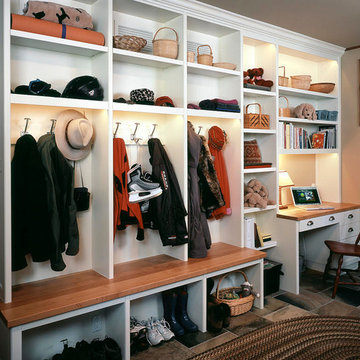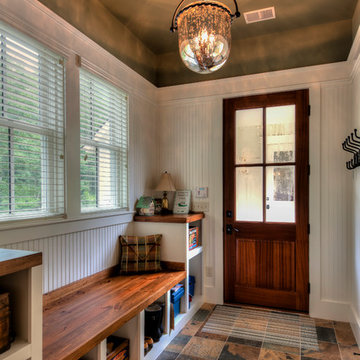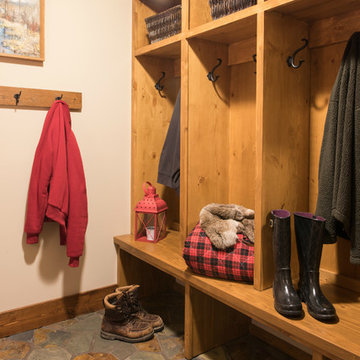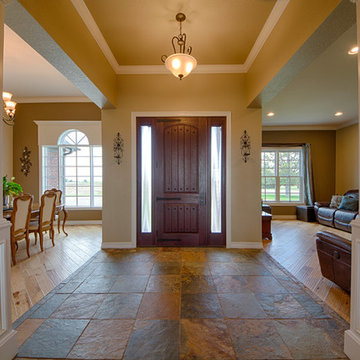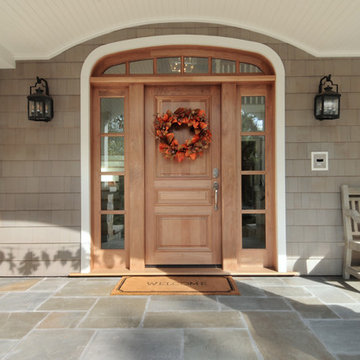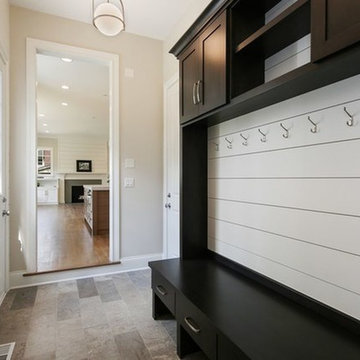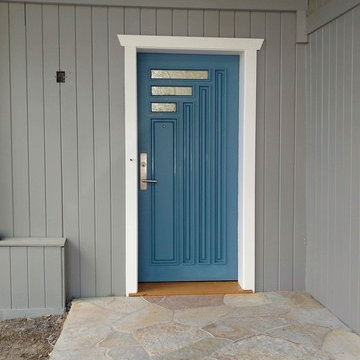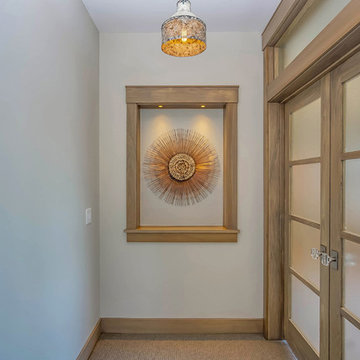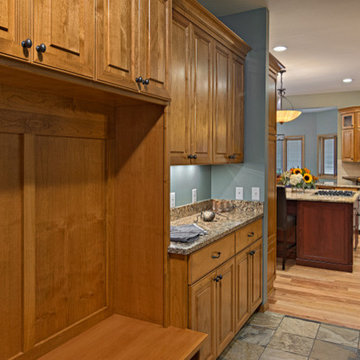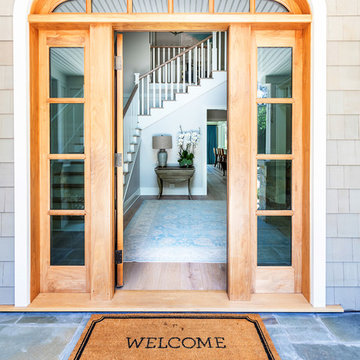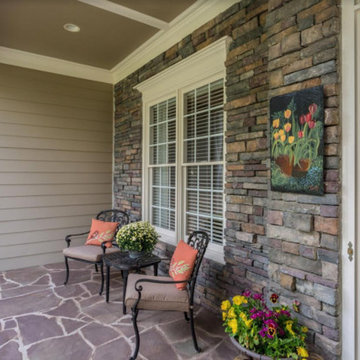中くらいなトラディショナルスタイルの玄関 (スレートの床、マルチカラーの床、オレンジの床) の写真
絞り込み:
資材コスト
並び替え:今日の人気順
写真 1〜20 枚目(全 33 枚)
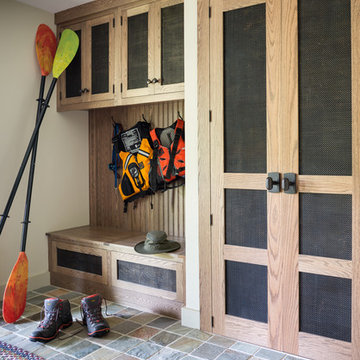
Lake house mudroom entry.
Trent Bell Photography
ポートランド(メイン)にある中くらいなトラディショナルスタイルのおしゃれなマッドルーム (ベージュの壁、スレートの床、マルチカラーの床) の写真
ポートランド(メイン)にある中くらいなトラディショナルスタイルのおしゃれなマッドルーム (ベージュの壁、スレートの床、マルチカラーの床) の写真
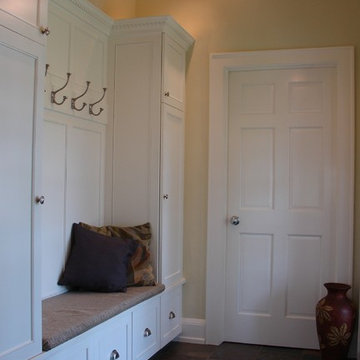
The rear entry to this house is visible from a rear porch, and was in need of storage and a decluttering or 'drop-zone' area. The vaulted ceiling updates the traditional feel, enlarges the space, and allows for tall custom locker cabinets topped with a high profile dental crown molding. Shoe drawers keep the floor area clear and adds storage for seasonal and sporting items as well. Stylish, heavy-duty coat hooks allow for hanging of winter coats and heavier items like backpacks.
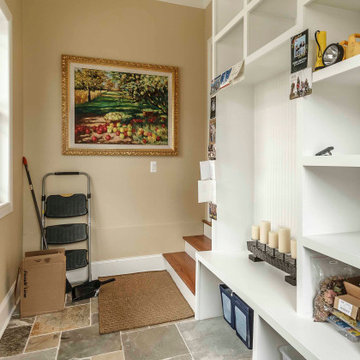
mudroom
デトロイトにある高級な中くらいなトラディショナルスタイルのおしゃれな玄関 (ベージュの壁、スレートの床、白いドア、マルチカラーの床、クロスの天井、壁紙、白い天井) の写真
デトロイトにある高級な中くらいなトラディショナルスタイルのおしゃれな玄関 (ベージュの壁、スレートの床、白いドア、マルチカラーの床、クロスの天井、壁紙、白い天井) の写真
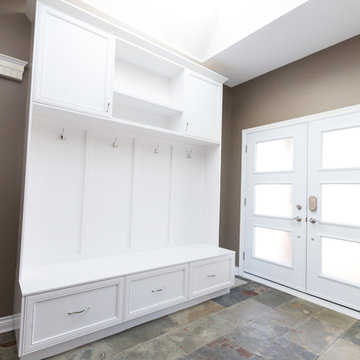
Krystal wanted a more open concept space, so we tore down some walls to open the kitchen into the living room and foyer. A traditional design style was incorporated throughout, with the cabinets and storage units all being made custom. Notable storage savers were built into the cabinetry, such as the door mounted trash can.
During this renovation, the stucco ceiling was scraped down for a more modern drywall ceiling and the floors were completely replaced with hardwood and slate tile.
For ease of maintenance, materials like hardwood, stainless steel and granite were the most prominently used.
Ask us for more information on specific colours and materials.
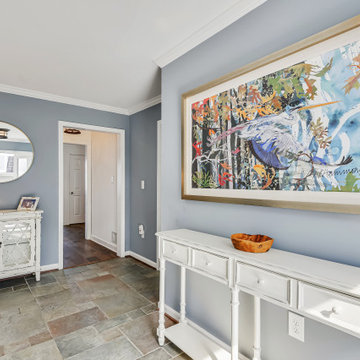
Catching the natrual light shining into this entry bring out the highlights of the Pennsylvania Slate flooring. The art work and wall color were paired to help tie everything together.
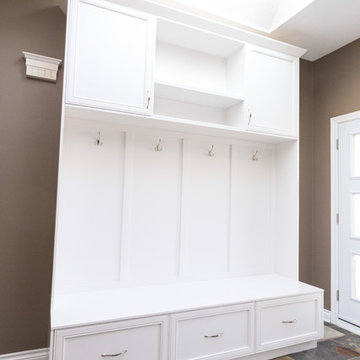
Krystal wanted a more open concept space, so we tore down some walls to open the kitchen into the living room and foyer. A traditional design style was incorporated throughout, with the cabinets and storage units all being made custom. Notable storage savers were built into the cabinetry, such as the door mounted trash can.
During this renovation, the stucco ceiling was scraped down for a more modern drywall ceiling and the floors were completely replaced with hardwood and slate tile.
For ease of maintenance, materials like hardwood, stainless steel and granite were the most prominently used.
Ask us for more information on specific colours and materials.
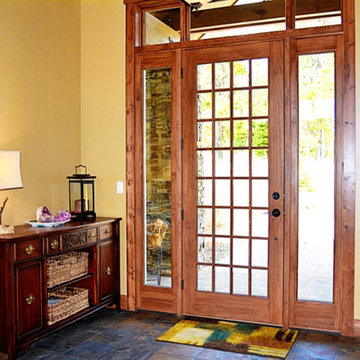
ボイシにあるお手頃価格の中くらいなトラディショナルスタイルのおしゃれな玄関ドア (黄色い壁、スレートの床、ガラスドア、マルチカラーの床) の写真
中くらいなトラディショナルスタイルの玄関 (スレートの床、マルチカラーの床、オレンジの床) の写真
1
