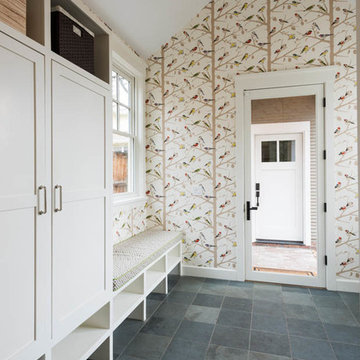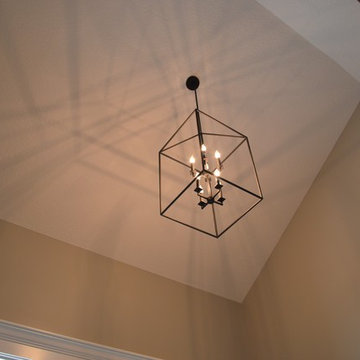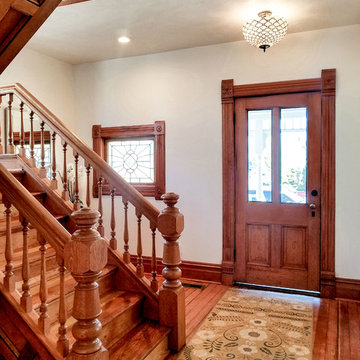トラディショナルスタイルの玄関 (無垢フローリング、スレートの床、青い床、オレンジの床) の写真
絞り込み:
資材コスト
並び替え:今日の人気順
写真 1〜12 枚目(全 12 枚)
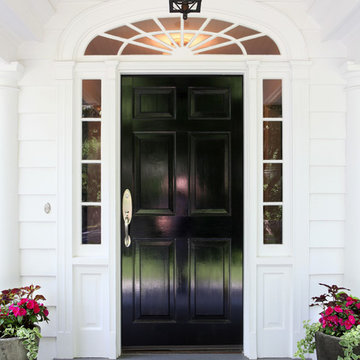
Our Princeton Architects designed the barrel vaulted ceiling to complement the existing transom window above the front door.
他の地域にあるラグジュアリーな広いトラディショナルスタイルのおしゃれな玄関ドア (白い壁、スレートの床、黒いドア、青い床) の写真
他の地域にあるラグジュアリーな広いトラディショナルスタイルのおしゃれな玄関ドア (白い壁、スレートの床、黒いドア、青い床) の写真
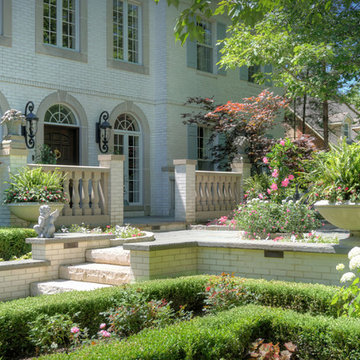
Design, installation, and photography by: Arrow Land + Structures
シカゴにある広いトラディショナルスタイルのおしゃれな玄関ドア (白い壁、スレートの床、濃色木目調のドア、青い床) の写真
シカゴにある広いトラディショナルスタイルのおしゃれな玄関ドア (白い壁、スレートの床、濃色木目調のドア、青い床) の写真
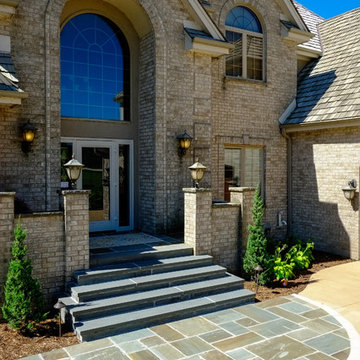
The existing porch and steps of stamped concrete were replaced with patterned bluestone and bluestone treads. A “foyer” of bluestone outlined in Valders stone mimics the arch-shaped windows on the home.
Westhauser Photography
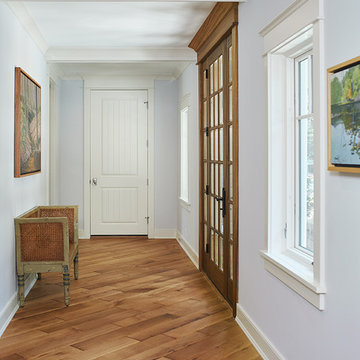
One of the few truly American architectural styles, the Craftsman/Prairie style was developed around the turn of the century by a group of Midwestern architects who drew their inspiration from the surrounding landscape. The spacious yet cozy Thompson draws from features from both Craftsman/Prairie and Farmhouse styles for its all-American appeal. The eye-catching exterior includes a distinctive side entrance and stone accents as well as an abundance of windows for both outdoor views and interior rooms bathed in natural light.
The floor plan is equally creative. The large floor porch entrance leads into a spacious 2,400-square-foot main floor plan, including a living room with an unusual corner fireplace. Designed for both ease and elegance, it also features a sunroom that takes full advantage of the nearby outdoors, an adjacent private study/retreat and an open plan kitchen and dining area with a handy walk-in pantry filled with convenient storage. Not far away is the private master suite with its own large bathroom and closet, a laundry area and a 800-square-foot, three-car garage. At night, relax in the 1,000-square foot lower level family room or exercise space. When the day is done, head upstairs to the 1,300 square foot upper level, where three cozy bedrooms await, each with its own private bath.
Photographer: Ashley Avila Photography
Builder: Bouwkamp Builders
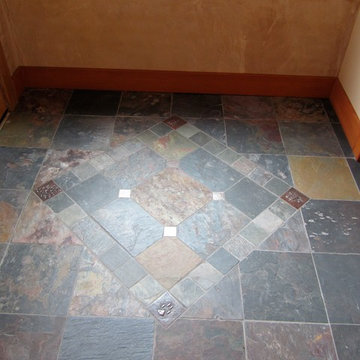
Beautiful natural slate entry. using 12x12 and 4x4 with copper tile accents.
ボイシにあるトラディショナルスタイルのおしゃれな玄関ロビー (スレートの床、茶色い壁、淡色木目調のドア、青い床) の写真
ボイシにあるトラディショナルスタイルのおしゃれな玄関ロビー (スレートの床、茶色い壁、淡色木目調のドア、青い床) の写真
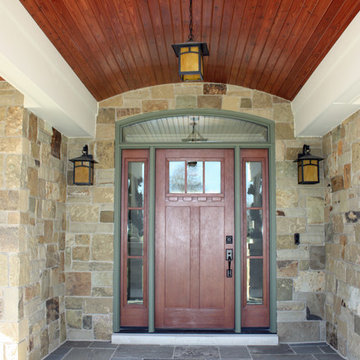
The entrance from the outside is covered by an arched ceiling, clad in stained beadboard.
シカゴにある高級な広いトラディショナルスタイルのおしゃれな玄関ドア (ベージュの壁、スレートの床、濃色木目調のドア、青い床) の写真
シカゴにある高級な広いトラディショナルスタイルのおしゃれな玄関ドア (ベージュの壁、スレートの床、濃色木目調のドア、青い床) の写真
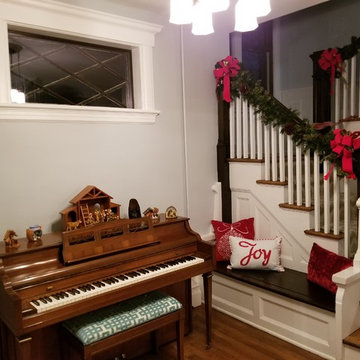
Original entry way re-painted and stained
ニューヨークにあるトラディショナルスタイルのおしゃれな玄関 (青い壁、無垢フローリング、青い床) の写真
ニューヨークにあるトラディショナルスタイルのおしゃれな玄関 (青い壁、無垢フローリング、青い床) の写真
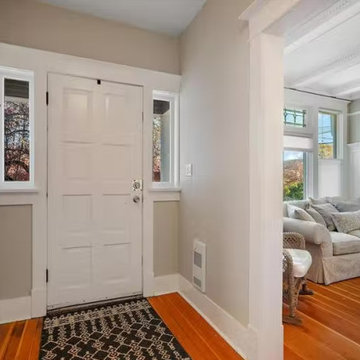
111 year old original Fir floors restored in this entry and living room
他の地域にあるトラディショナルスタイルのおしゃれな玄関 (無垢フローリング、オレンジの床) の写真
他の地域にあるトラディショナルスタイルのおしゃれな玄関 (無垢フローリング、オレンジの床) の写真
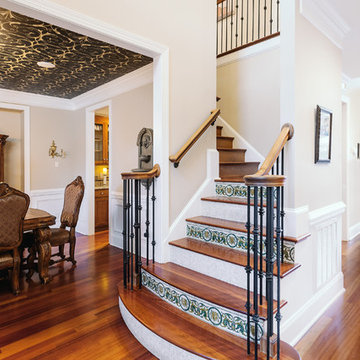
beautiful staircases upon entry in this home on Lake Norman.
シャーロットにある高級な広いトラディショナルスタイルのおしゃれな玄関 (無垢フローリング、オレンジの床) の写真
シャーロットにある高級な広いトラディショナルスタイルのおしゃれな玄関 (無垢フローリング、オレンジの床) の写真
トラディショナルスタイルの玄関 (無垢フローリング、スレートの床、青い床、オレンジの床) の写真
1
