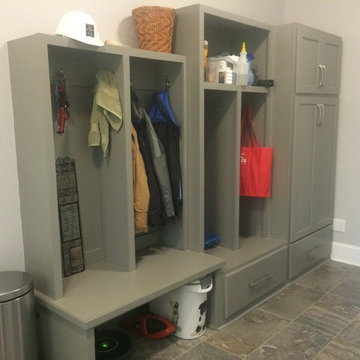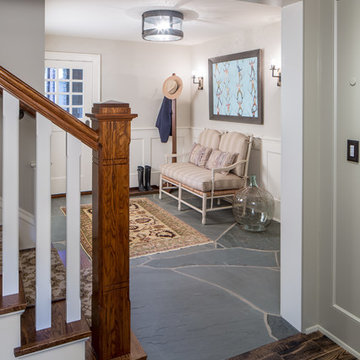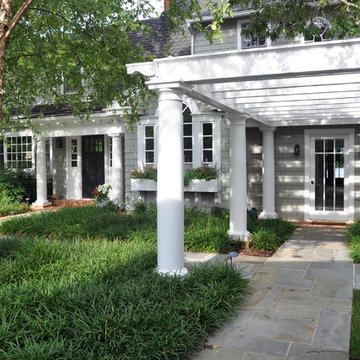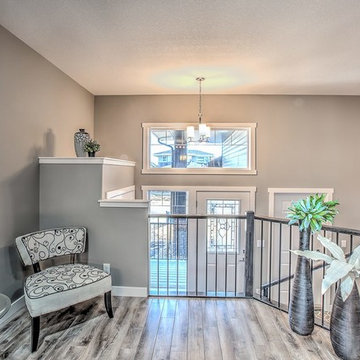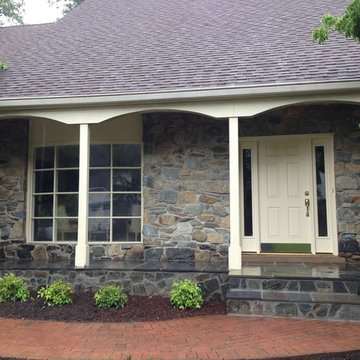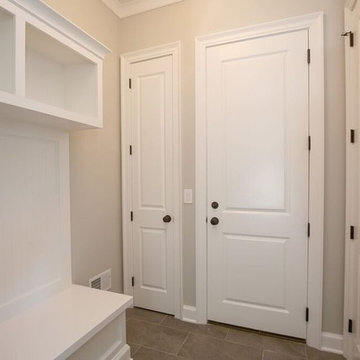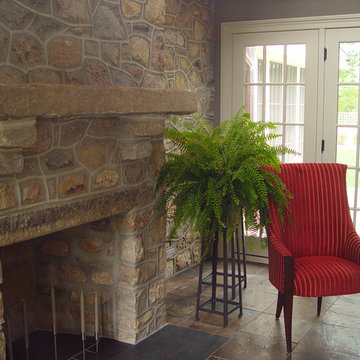トラディショナルスタイルの玄関 (リノリウムの床、スレートの床、白いドア、グレーの壁) の写真
絞り込み:
資材コスト
並び替え:今日の人気順
写真 1〜20 枚目(全 25 枚)

Tim Lee Photography
Fairfield County Award Winning Architect
ニューヨークにある高級な広いトラディショナルスタイルのおしゃれなマッドルーム (グレーの壁、スレートの床、白いドア) の写真
ニューヨークにある高級な広いトラディショナルスタイルのおしゃれなマッドルーム (グレーの壁、スレートの床、白いドア) の写真
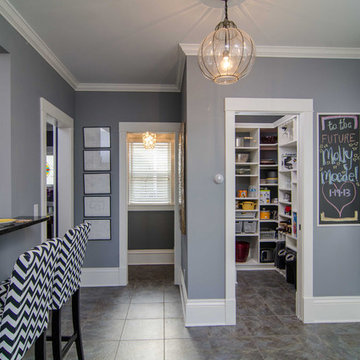
John Walsh Hearthtone Video and Photo
ミネアポリスにあるお手頃価格の中くらいなトラディショナルスタイルのおしゃれな玄関ロビー (グレーの壁、白いドア、スレートの床、グレーの床) の写真
ミネアポリスにあるお手頃価格の中くらいなトラディショナルスタイルのおしゃれな玄関ロビー (グレーの壁、白いドア、スレートの床、グレーの床) の写真
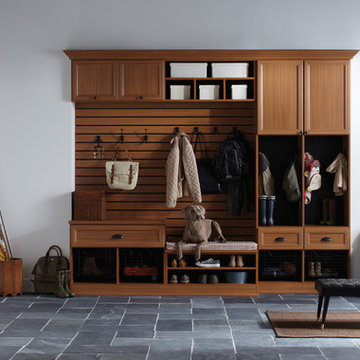
"The gorgeous crown molding decorative detail offers a built-in look with an integrated seating area for removing footwear. Seamlessly blending into the existing space, this well-designed system maintains order in this busy area of home."
"Hanging rods, drawers, doors and shelves transform a cluttered and disordered hall closet or entryway into a space of functional organization allowing people to come and go with ease."
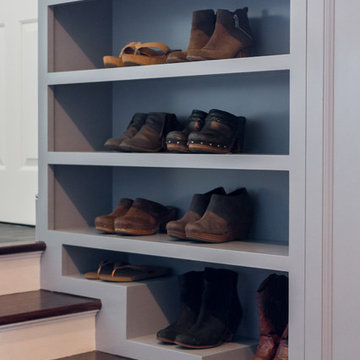
This mudroom was designed to fit the lifestyle of a busy family of four. Originally, there was just a long, narrow corridor that served as the mudroom. A bathroom and laundry room were re-located to create a mudroom wide enough for custom built-in storage on both sides of the corridor. To one side, there is eleven feel of shelves for shoes. On the other side of the corridor, there is a combination of both open and closed, multipurpose built-in storage. A tall cabinet provides space for sporting equipment. There are four cubbies, giving each family member a place to hang their coats, with a bench below that provide a place to sit and remove your shoes. To the left of the cubbies is a small shower area for rinsing muddy shoes and giving baths to the family dog.
Interior Designer: Adams Interior Design
Photo by: Therese Noonan
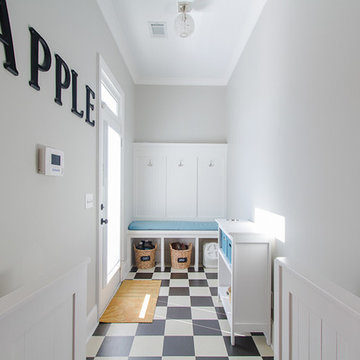
This mudroom originally had hardwood floors, we added the marmoluem floor so we could easily clean. We also had half doors installed to separate this room from the living area, and make a space for our dogs. We created a dog feeding station on the right using a book case. The rug is Flor tiles.
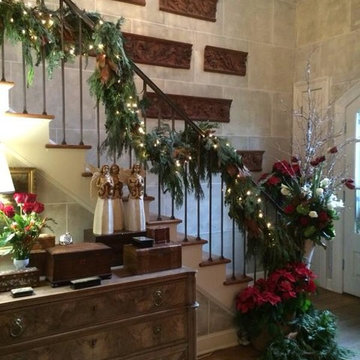
All live garland with fresh florals.
他の地域にある高級な広いトラディショナルスタイルのおしゃれな玄関ロビー (グレーの壁、スレートの床、白いドア、グレーの床) の写真
他の地域にある高級な広いトラディショナルスタイルのおしゃれな玄関ロビー (グレーの壁、スレートの床、白いドア、グレーの床) の写真
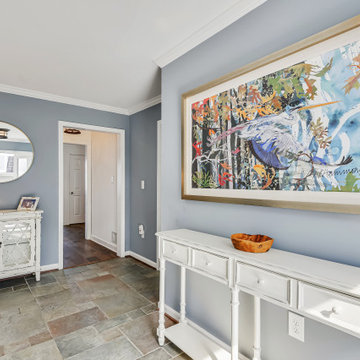
Catching the natrual light shining into this entry bring out the highlights of the Pennsylvania Slate flooring. The art work and wall color were paired to help tie everything together.
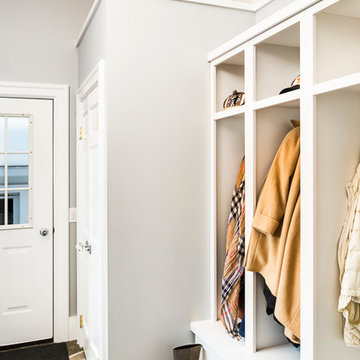
The Quiet Moose, Interior Design & Photo Styling | All furnishings in this space are available through The Quiet Moose. www.quietmoose.com - 231-348-5353
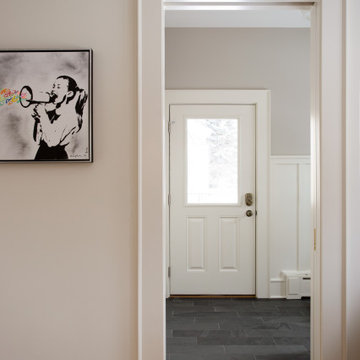
ミネアポリスにある高級な中くらいなトラディショナルスタイルのおしゃれなマッドルーム (グレーの壁、スレートの床、白いドア、黒い床、羽目板の壁) の写真
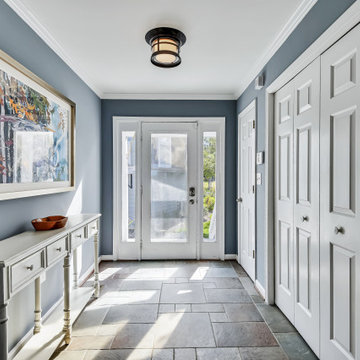
Catching the natrual light shining into this entry bring out the highlights of the Pennsylvania Slate flooring. The art work and wall color were paired to help tie everything together.
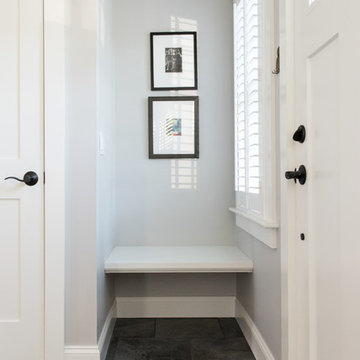
プロビデンスにある中くらいなトラディショナルスタイルのおしゃれな玄関ドア (スレートの床、白いドア、グレーの壁) の写真
トラディショナルスタイルの玄関 (リノリウムの床、スレートの床、白いドア、グレーの壁) の写真
1

