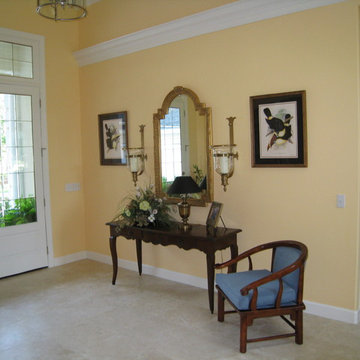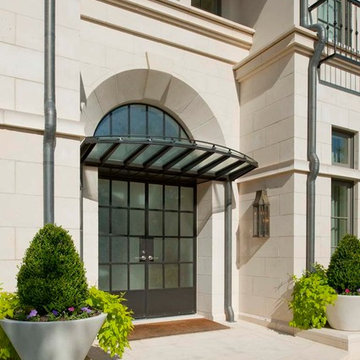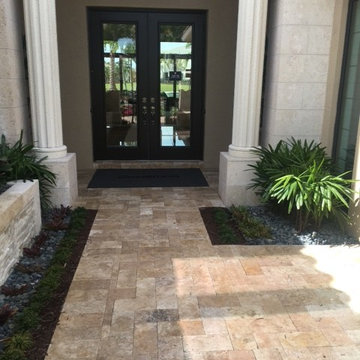両開きドアトラディショナルスタイルの玄関 (ライムストーンの床、青いドア、ガラスドア) の写真
絞り込み:
資材コスト
並び替え:今日の人気順
写真 1〜8 枚目(全 8 枚)
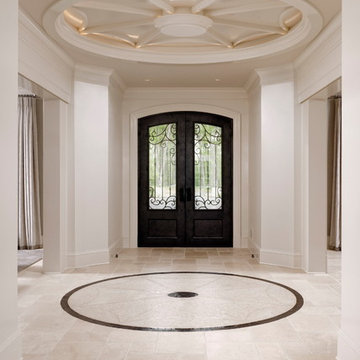
Front Entrance, Intricate flooring,
ワシントンD.C.にあるラグジュアリーな広いトラディショナルスタイルのおしゃれな玄関ロビー (ベージュの壁、ライムストーンの床、ガラスドア、マルチカラーの床) の写真
ワシントンD.C.にあるラグジュアリーな広いトラディショナルスタイルのおしゃれな玄関ロビー (ベージュの壁、ライムストーンの床、ガラスドア、マルチカラーの床) の写真
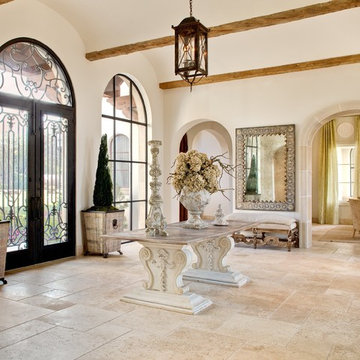
The Grand Versailles Pattern has been carved into much larger pieces than normal Versailles Patterns reducing the amount of grout lines and busy appearance of smaller tiles. Larger tiles with less grout lines create an illusion of a larger room. It is shown here produced from Fiorito Travertine with a three step light antique finish. The blending of several hand finishes give the floor an authentic, naturally worn look in contrast to a typical contrived finish common on mass machine produced stone floors.
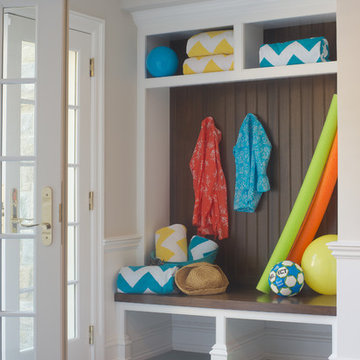
Entry with "mudroom" to store towels, shoes, accessories, etc. Photo Credit: Jane Beiles Photography
ブリッジポートにあるトラディショナルスタイルのおしゃれなマッドルーム (ベージュの壁、ライムストーンの床、ガラスドア) の写真
ブリッジポートにあるトラディショナルスタイルのおしゃれなマッドルーム (ベージュの壁、ライムストーンの床、ガラスドア) の写真
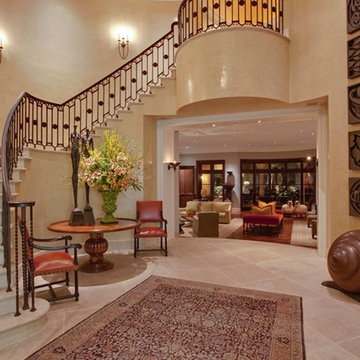
The interior entry way was claustrophobic and did not convey the scale of the home. Our team opened the space completely, relocating the stairs so that when you walk in the front door, you can see through the home to the views of Century City.
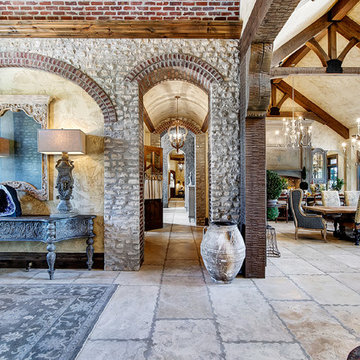
Architect - Residential Design Studio Builder - Vic Whitney Custom travertine flooring in a running bond pattern that also varies in row depth between 22" and 26". This floor was hand finished with a four step process to emulate a reclaimed antique floor according to the owner's preference.
両開きドアトラディショナルスタイルの玄関 (ライムストーンの床、青いドア、ガラスドア) の写真
1
