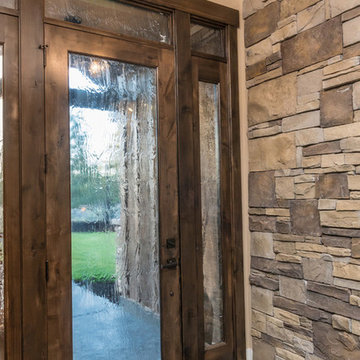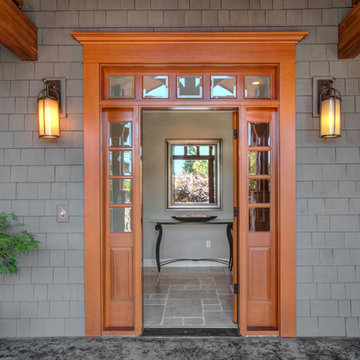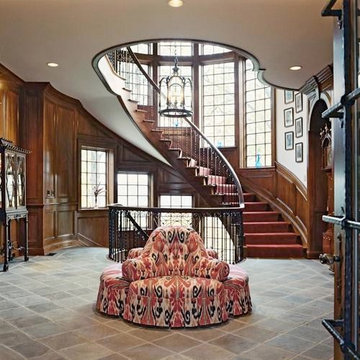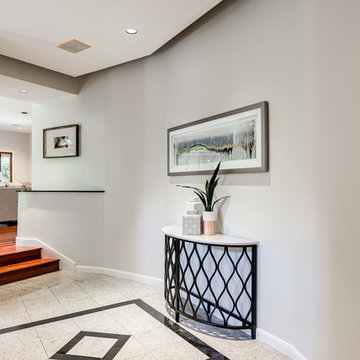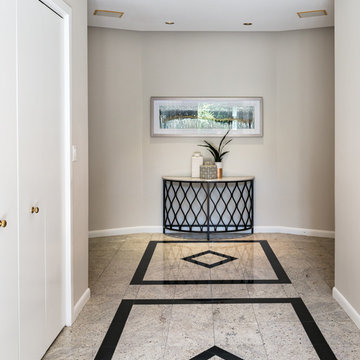トラディショナルスタイルの玄関 (ライムストーンの床、青い床、グレーの床、グレーの壁、マルチカラーの壁) の写真
絞り込み:
資材コスト
並び替え:今日の人気順
写真 1〜7 枚目(全 7 枚)
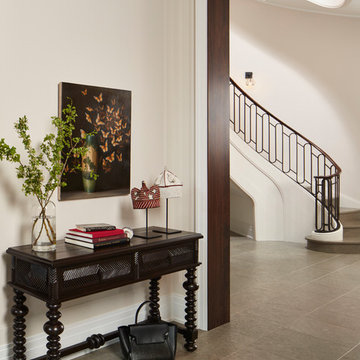
Entry Foyer and main stair.
Materials and details are sleek and elegant with Lucia Azul limestone floors from Exquisite surfaces, custom trim, casings and walnut jamb liners. Furniture is minimal with a custom console from Dos Gallos, Nigerian ceremonial crowns and a painting by David Kroll.
Architecture, Design & Construction by BGD&C
Interior Design by Kaldec Architecture + Design
Exterior Photography: Tony Soluri
Interior Photography: Nathan Kirkman
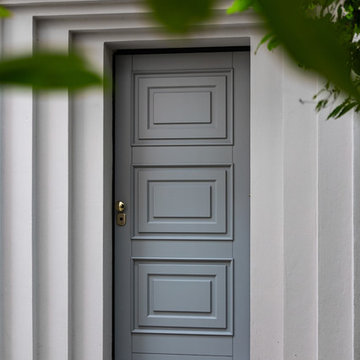
Abitazione in pieno centro storico su tre piani e ampia mansarda, oltre ad una cantina vini in mattoni a vista a dir poco unica.
L'edificio è stato trasformato in abitazione con attenzione ai dettagli e allo sviluppo di ambienti carichi di stile. Attenzione particolare alle esigenze del cliente che cercava uno stile classico ed elegante.
トラディショナルスタイルの玄関 (ライムストーンの床、青い床、グレーの床、グレーの壁、マルチカラーの壁) の写真
1
