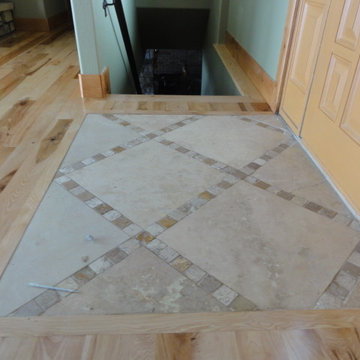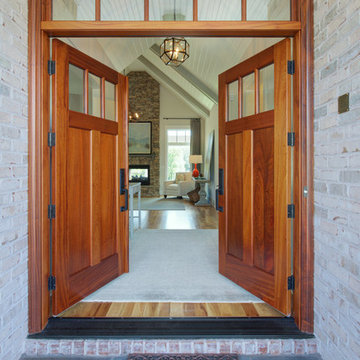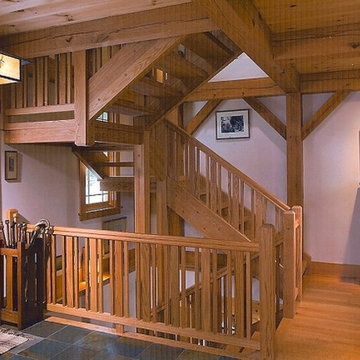トラディショナルスタイルの玄関 (淡色無垢フローリング、テラコッタタイルの床、淡色木目調のドア、木目調のドア) の写真
絞り込み:
資材コスト
並び替え:今日の人気順
写真 1〜20 枚目(全 333 枚)

タンパにあるお手頃価格の中くらいなトラディショナルスタイルのおしゃれな玄関 (ベージュの壁、淡色無垢フローリング、木目調のドア) の写真
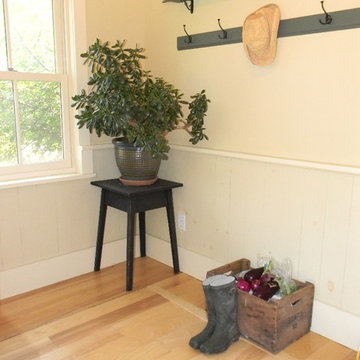
MB architecture + design
バーリントンにあるお手頃価格の小さなトラディショナルスタイルのおしゃれなマッドルーム (ベージュの壁、淡色無垢フローリング、木目調のドア) の写真
バーリントンにあるお手頃価格の小さなトラディショナルスタイルのおしゃれなマッドルーム (ベージュの壁、淡色無垢フローリング、木目調のドア) の写真
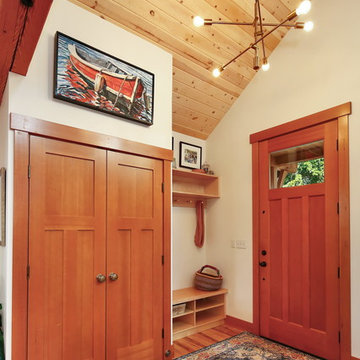
The owners of this home came to us with a plan to build a new high-performance home that physically and aesthetically fit on an infill lot in an old well-established neighborhood in Bellingham. The Craftsman exterior detailing, Scandinavian exterior color palette, and timber details help it blend into the older neighborhood. At the same time the clean modern interior allowed their artistic details and displayed artwork take center stage.
We started working with the owners and the design team in the later stages of design, sharing our expertise with high-performance building strategies, custom timber details, and construction cost planning. Our team then seamlessly rolled into the construction phase of the project, working with the owners and Michelle, the interior designer until the home was complete.
The owners can hardly believe the way it all came together to create a bright, comfortable, and friendly space that highlights their applied details and favorite pieces of art.
Photography by Radley Muller Photography
Design by Deborah Todd Building Design Services
Interior Design by Spiral Studios
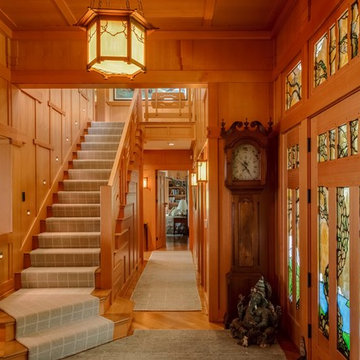
Brian Vanden Brink Photographer
ポートランド(メイン)にあるラグジュアリーな広いトラディショナルスタイルのおしゃれな玄関ロビー (淡色無垢フローリング、淡色木目調のドア) の写真
ポートランド(メイン)にあるラグジュアリーな広いトラディショナルスタイルのおしゃれな玄関ロビー (淡色無垢フローリング、淡色木目調のドア) の写真
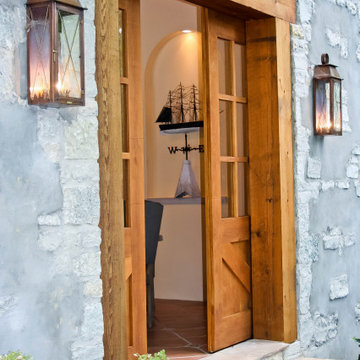
The Coach House® lantern is a great complement to the New England style of architecture. This lantern features a rustic design and also can be used as a secondary light with the London Street when you are addressing side doors, back doors or garage doors. The Coach House loop adds appx 4" to the height of each. The Coach House® is available in natural gas (with channel), liquid propane (with channel) and electric.
Standard Lantern Sizes
Height Width Depth
14.0" 10.25" 7.25"
16.0" 10.25" 7.25"
18.0" 8.5" 6.0"
22.0" 10.25" 7.25"
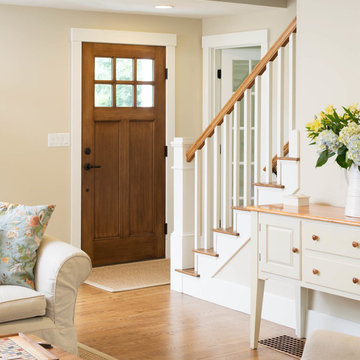
Cape style entry and stair. Renovation, deep energy retrofit. Photo credit John Hession.
ボストンにあるトラディショナルスタイルのおしゃれな玄関ドア (ベージュの壁、淡色無垢フローリング、木目調のドア) の写真
ボストンにあるトラディショナルスタイルのおしゃれな玄関ドア (ベージュの壁、淡色無垢フローリング、木目調のドア) の写真
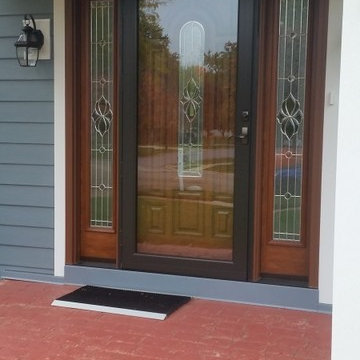
New entry door with decorative glass, blue siding, and a terra-cotta style floor.
シカゴにある中くらいなトラディショナルスタイルのおしゃれな玄関ドア (青い壁、テラコッタタイルの床、木目調のドア) の写真
シカゴにある中くらいなトラディショナルスタイルのおしゃれな玄関ドア (青い壁、テラコッタタイルの床、木目調のドア) の写真
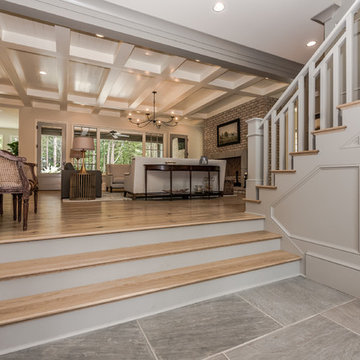
Dustin Peck Photography
シャーロットにある高級な中くらいなトラディショナルスタイルのおしゃれな玄関ホール (ベージュの壁、淡色無垢フローリング、淡色木目調のドア) の写真
シャーロットにある高級な中くらいなトラディショナルスタイルのおしゃれな玄関ホール (ベージュの壁、淡色無垢フローリング、淡色木目調のドア) の写真
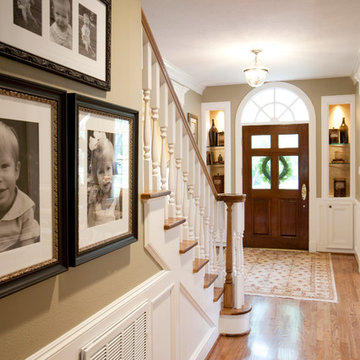
Photography: Julie Soefer
ヒューストンにある高級な中くらいなトラディショナルスタイルのおしゃれな玄関ドア (ベージュの壁、淡色無垢フローリング、木目調のドア) の写真
ヒューストンにある高級な中くらいなトラディショナルスタイルのおしゃれな玄関ドア (ベージュの壁、淡色無垢フローリング、木目調のドア) の写真
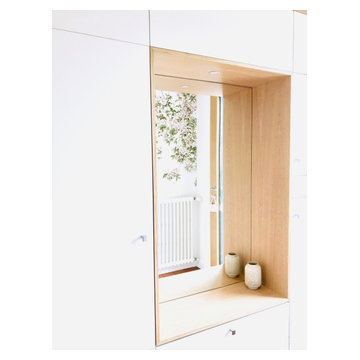
Un miroir habille le fond de la niche, ce qui apporte un peu de profondeur et contribue à éclairer cette entrée grâce au reflet de la lumière extérieure.
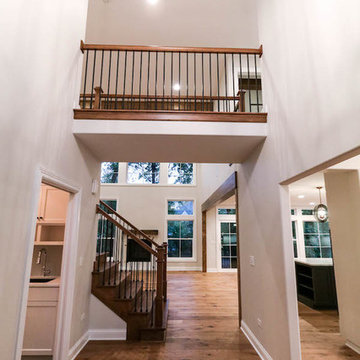
DJK Custom Homes, Inc.
シカゴにあるトラディショナルスタイルのおしゃれな玄関ロビー (白い壁、淡色無垢フローリング、淡色木目調のドア、白い床) の写真
シカゴにあるトラディショナルスタイルのおしゃれな玄関ロビー (白い壁、淡色無垢フローリング、淡色木目調のドア、白い床) の写真
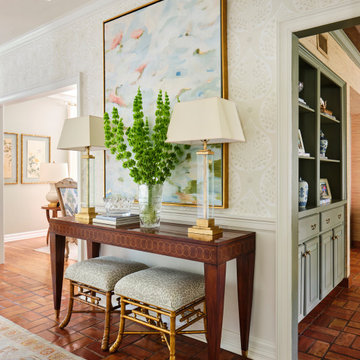
Designer Maria Beck of M.E. Designs expertly combines fun wallpaper patterns and sophisticated colors in this lovely Alamo Heights home.
Entry foyer Paper Moon Painting wallpaper installation using Galbraith and Paul Lotus wallpaperwallpaper
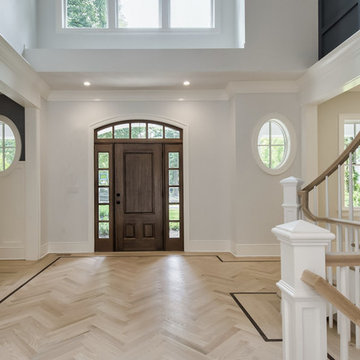
Center hall colonial, double height entry foyer.
ニューヨークにあるラグジュアリーな広いトラディショナルスタイルのおしゃれな玄関ロビー (淡色無垢フローリング、木目調のドア) の写真
ニューヨークにあるラグジュアリーな広いトラディショナルスタイルのおしゃれな玄関ロビー (淡色無垢フローリング、木目調のドア) の写真
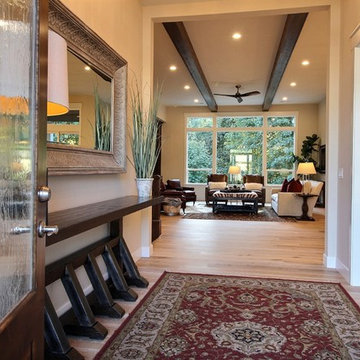
Paint by Sherwin Williams
Body Color - Wool Skein - SW 6148
Flex Suite Color - Universal Khaki - SW 6150
Downstairs Guest Suite Color - Silvermist - SW 7621
Downstairs Media Room Color - Quiver Tan - SW 6151
Exposed Beams & Banister Stain - Northwood Cabinets - Custom Truffle Stain
Gas Fireplace by Heat & Glo
Flooring & Tile by Macadam Floor & Design
Hardwood by Shaw Floors
Hardwood Product Kingston Oak in Tapestry
Carpet Products by Dream Weaver Carpet
Main Level Carpet Cosmopolitan in Iron Frost
Downstairs Carpet Santa Monica in White Orchid
Kitchen Backsplash by Z Tile & Stone
Tile Product - Textile in Ivory
Kitchen Backsplash Mosaic Accent by Glazzio Tiles
Tile Product - Versailles Series in Dusty Trail Arabesque Mosaic
Sinks by Decolav
Slab Countertops by Wall to Wall Stone Corp
Main Level Granite Product Colonial Cream
Downstairs Quartz Product True North Silver Shimmer
Windows by Milgard Windows & Doors
Window Product Style Line® Series
Window Supplier Troyco - Window & Door
Window Treatments by Budget Blinds
Lighting by Destination Lighting
Interior Design by Creative Interiors & Design
Custom Cabinetry & Storage by Northwood Cabinets
Customized & Built by Cascade West Development
Photography by ExposioHDR Portland
Original Plans by Alan Mascord Design Associates
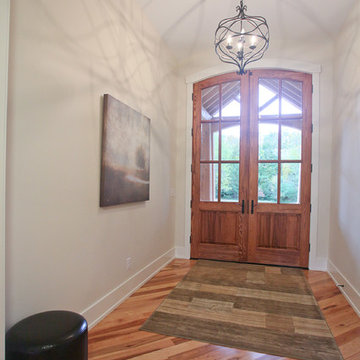
Custom Home New Construction by Valley View Customs LLC.
Photo courtesy of Courier Journal 2014
ルイビルにあるトラディショナルスタイルのおしゃれな玄関ロビー (ベージュの壁、淡色無垢フローリング、木目調のドア) の写真
ルイビルにあるトラディショナルスタイルのおしゃれな玄関ロビー (ベージュの壁、淡色無垢フローリング、木目調のドア) の写真
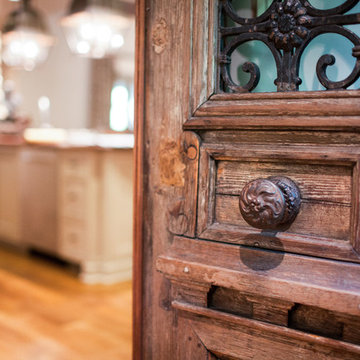
The warmth of architectural details such as these European antique doors gives this kitchen a rustic-chic feel.
Jennifer Saltzman Photography
ナッシュビルにあるラグジュアリーな広いトラディショナルスタイルのおしゃれな玄関ドア (淡色無垢フローリング、木目調のドア) の写真
ナッシュビルにあるラグジュアリーな広いトラディショナルスタイルのおしゃれな玄関ドア (淡色無垢フローリング、木目調のドア) の写真
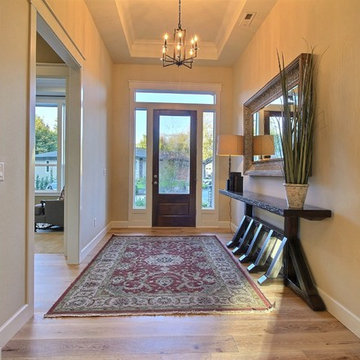
Paint by Sherwin Williams
Body Color - Wool Skein - SW 6148
Flex Suite Color - Universal Khaki - SW 6150
Downstairs Guest Suite Color - Silvermist - SW 7621
Downstairs Media Room Color - Quiver Tan - SW 6151
Exposed Beams & Banister Stain - Northwood Cabinets - Custom Truffle Stain
Gas Fireplace by Heat & Glo
Flooring & Tile by Macadam Floor & Design
Hardwood by Shaw Floors
Hardwood Product Kingston Oak in Tapestry
Carpet Products by Dream Weaver Carpet
Main Level Carpet Cosmopolitan in Iron Frost
Downstairs Carpet Santa Monica in White Orchid
Kitchen Backsplash by Z Tile & Stone
Tile Product - Textile in Ivory
Kitchen Backsplash Mosaic Accent by Glazzio Tiles
Tile Product - Versailles Series in Dusty Trail Arabesque Mosaic
Sinks by Decolav
Slab Countertops by Wall to Wall Stone Corp
Main Level Granite Product Colonial Cream
Downstairs Quartz Product True North Silver Shimmer
Windows by Milgard Windows & Doors
Window Product Style Line® Series
Window Supplier Troyco - Window & Door
Window Treatments by Budget Blinds
Lighting by Destination Lighting
Interior Design by Creative Interiors & Design
Custom Cabinetry & Storage by Northwood Cabinets
Customized & Built by Cascade West Development
Photography by ExposioHDR Portland
Original Plans by Alan Mascord Design Associates
トラディショナルスタイルの玄関 (淡色無垢フローリング、テラコッタタイルの床、淡色木目調のドア、木目調のドア) の写真
1
