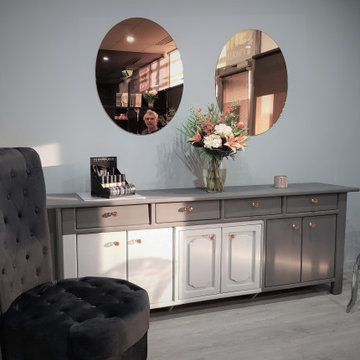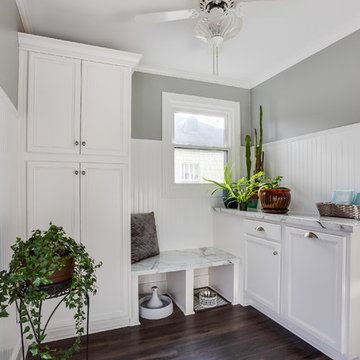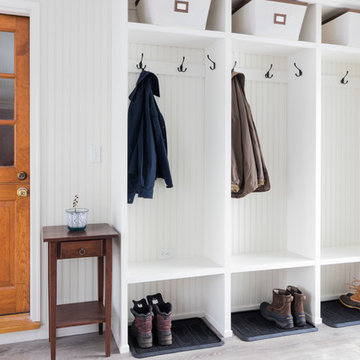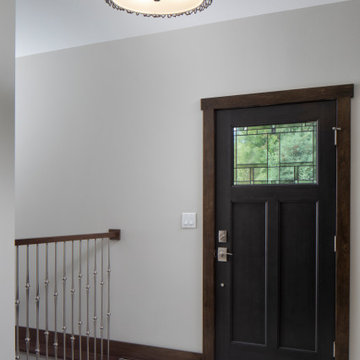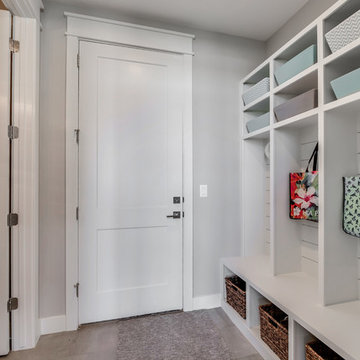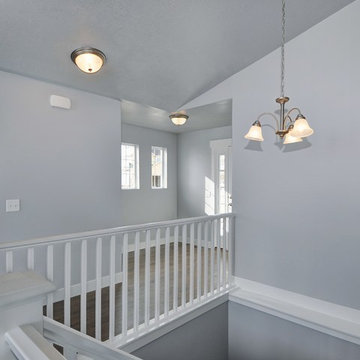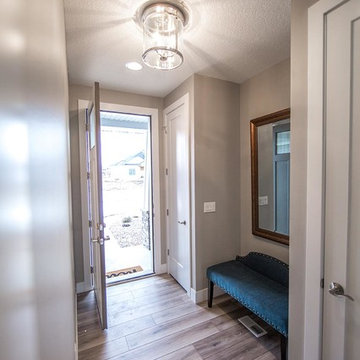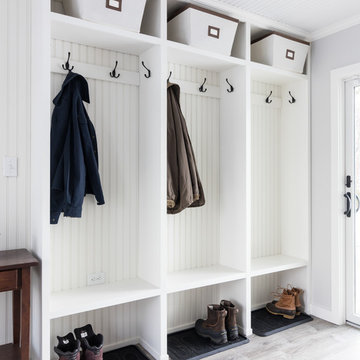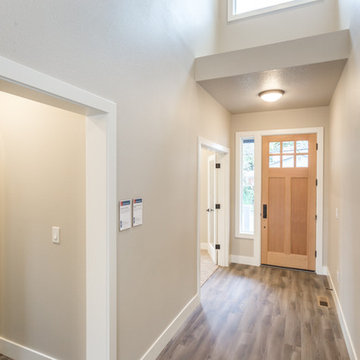トラディショナルスタイルの玄関 (ラミネートの床、塗装フローリング、グレーの壁) の写真
絞り込み:
資材コスト
並び替え:今日の人気順
写真 1〜20 枚目(全 127 枚)
1/5
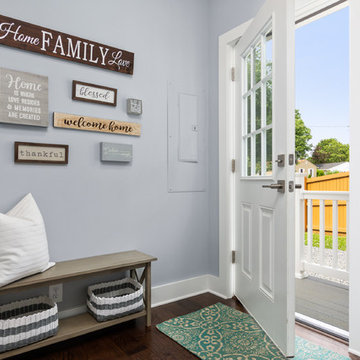
Utility/Mudroom entry from driveway
ボルチモアにある低価格の小さなトラディショナルスタイルのおしゃれなマッドルーム (グレーの壁、ラミネートの床、茶色い床) の写真
ボルチモアにある低価格の小さなトラディショナルスタイルのおしゃれなマッドルーム (グレーの壁、ラミネートの床、茶色い床) の写真
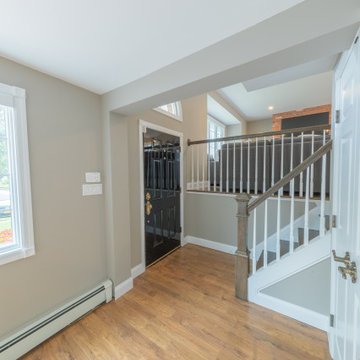
Main entry had a wall closing off the stairs & the closet facing 90 degrees & parallel to stairs closing in the space. We removed the wall, added railings & turned the closet 90 degrees to open the entire area.
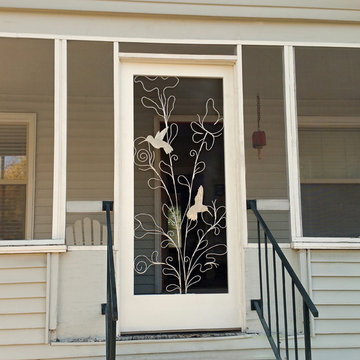
Au Printemps is a custom collaboration with my client who wanted her entry design to celebrate early Spring. Thru conversations and garden photos sent to me, I captured the feeling she sought. A lovely client with a wonderful screened porch _ reminiscent of my own childhood.
photo by B Zuercher
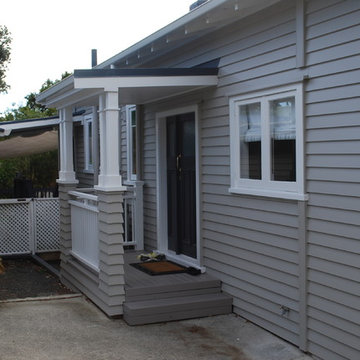
Houston Architects
オークランドにあるトラディショナルスタイルのおしゃれな玄関ドア (グレーの壁、塗装フローリング、グレーのドア) の写真
オークランドにあるトラディショナルスタイルのおしゃれな玄関ドア (グレーの壁、塗装フローリング、グレーのドア) の写真
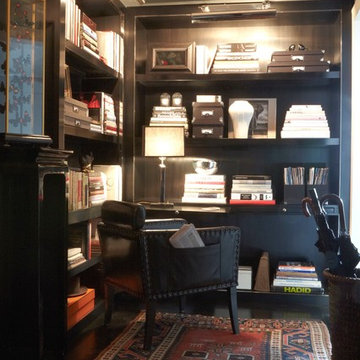
This entry hall was transformed into a cozy library creating a comfortable space and an extra room for the apartment.
ニューヨークにあるお手頃価格の小さなトラディショナルスタイルのおしゃれな玄関ロビー (グレーの壁、塗装フローリング、黒いドア) の写真
ニューヨークにあるお手頃価格の小さなトラディショナルスタイルのおしゃれな玄関ロビー (グレーの壁、塗装フローリング、黒いドア) の写真
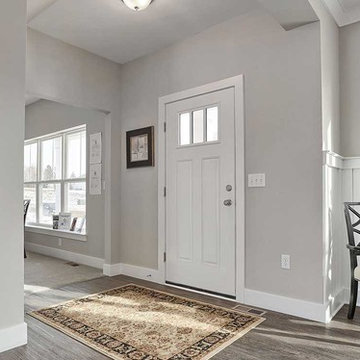
This 2-story home with welcoming front porch includes a 2-car garage, 9’ ceilings throughout the first floor, and designer details throughout. Stylish vinyl plank flooring in the foyer extends to the Kitchen, Dining Room, and Family Room. To the front of the home is a Dining Room with craftsman style wainscoting and a convenient flex room. The Kitchen features attractive cabinetry, granite countertops with tile backsplash, and stainless steel appliances. The Kitchen with sliding glass door access to the backyard patio opens to the Family Room. A cozy gas fireplace with stone surround and shiplap detail above mantle warms the Family Room and triple windows allow for plenty of natural light. The 2nd floor boasts 4 bedrooms, 2 full bathrooms, and a laundry room. The Owner’s Suite with spacious closet includes a private bathroom with 5’ shower and double bowl vanity with cultured marble top.
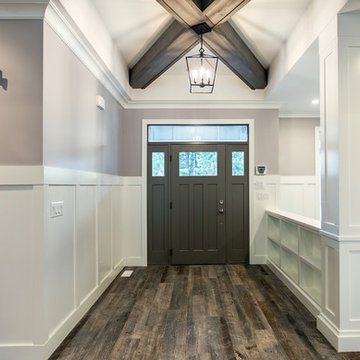
Large entry foyer with plenty of storage and lighting. Perfect for large families and entertaining!
Photos by Brice Ferre
バンクーバーにある高級な中くらいなトラディショナルスタイルのおしゃれな玄関ロビー (グレーの壁、ラミネートの床、茶色いドア、茶色い床) の写真
バンクーバーにある高級な中くらいなトラディショナルスタイルのおしゃれな玄関ロビー (グレーの壁、ラミネートの床、茶色いドア、茶色い床) の写真
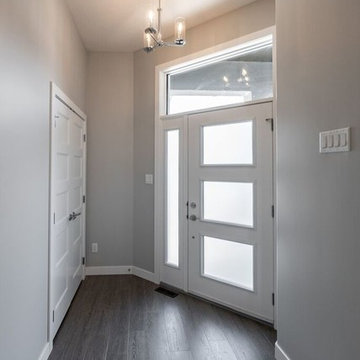
View of the front entry, the front door has opaque glass inserts in it as well as the sidelight. This allows for lots of natural light, but stills allows the homeowners to have their privacy.
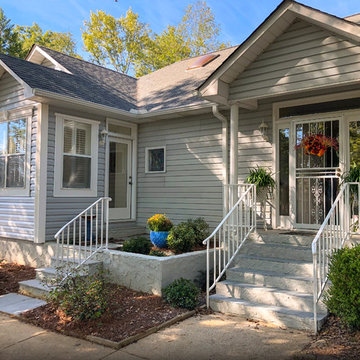
Home Remodeling Birmingham Alabama
Oak Alley Design Build
Vestavia Entryway/Sunroom
Griswold Photography
Garden Entryway
バーミングハムにあるお手頃価格の小さなトラディショナルスタイルのおしゃれな玄関ドア (グレーの壁、ラミネートの床、ガラスドア、茶色い床) の写真
バーミングハムにあるお手頃価格の小さなトラディショナルスタイルのおしゃれな玄関ドア (グレーの壁、ラミネートの床、ガラスドア、茶色い床) の写真
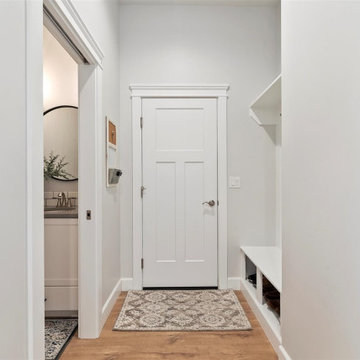
Entry from the garage featuring a mud bench and coat hooks
ボイシにあるお手頃価格の中くらいなトラディショナルスタイルのおしゃれなマッドルーム (グレーの壁、ラミネートの床、茶色い床) の写真
ボイシにあるお手頃価格の中くらいなトラディショナルスタイルのおしゃれなマッドルーム (グレーの壁、ラミネートの床、茶色い床) の写真
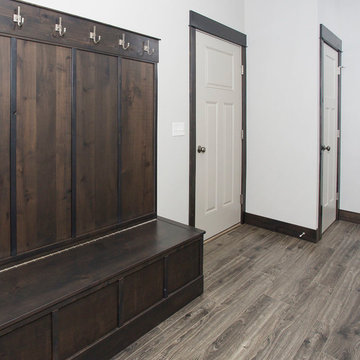
Mudroom with Custom Built Locker/Storage Unit
他の地域にある高級な中くらいなトラディショナルスタイルのおしゃれなマッドルーム (グレーの壁、ラミネートの床、グレーのドア、マルチカラーの床) の写真
他の地域にある高級な中くらいなトラディショナルスタイルのおしゃれなマッドルーム (グレーの壁、ラミネートの床、グレーのドア、マルチカラーの床) の写真
トラディショナルスタイルの玄関 (ラミネートの床、塗装フローリング、グレーの壁) の写真
1
