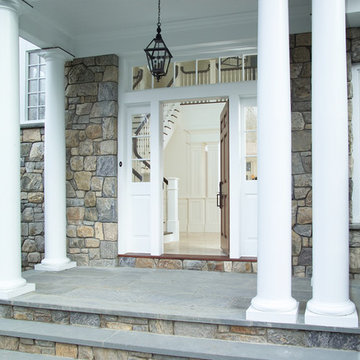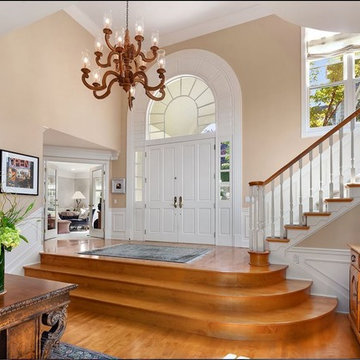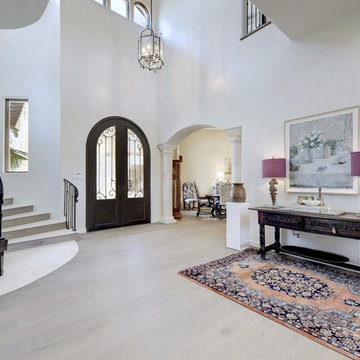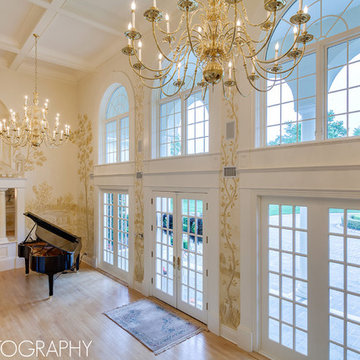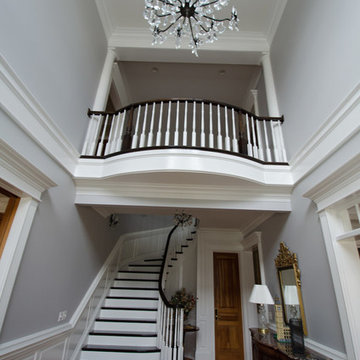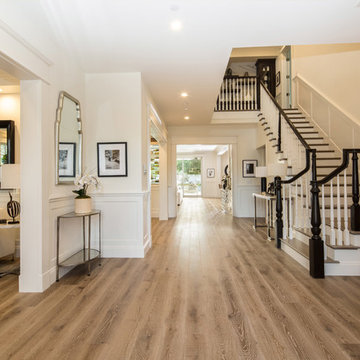巨大なトラディショナルスタイルの玄関 (ラミネートの床、淡色無垢フローリング) の写真
絞り込み:
資材コスト
並び替え:今日の人気順
写真 1〜20 枚目(全 78 枚)
1/5
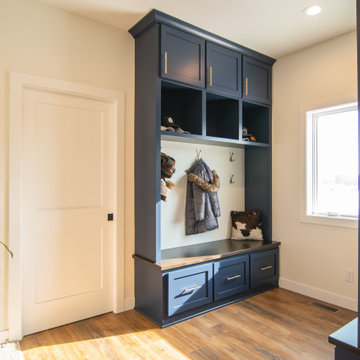
ミネアポリスにあるラグジュアリーな巨大なトラディショナルスタイルのおしゃれなマッドルーム (ベージュの壁、淡色無垢フローリング、茶色い床) の写真
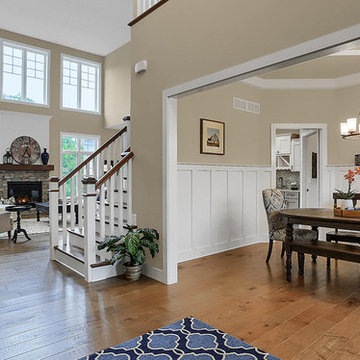
This 2-story home with first-floor Owner’s Suite includes a 3-car garage and an inviting front porch. A dramatic 2-story ceiling welcomes you into the foyer where hardwood flooring extends throughout the main living areas of the home including the Dining Room, Great Room, Kitchen, and Breakfast Area. The foyer is flanked by the Study to the left and the formal Dining Room with stylish coffered ceiling and craftsman style wainscoting to the right. The spacious Great Room with 2-story ceiling includes a cozy gas fireplace with stone surround and shiplap above mantel. Adjacent to the Great Room is the Kitchen and Breakfast Area. The Kitchen is well-appointed with stainless steel appliances, quartz countertops with tile backsplash, and attractive cabinetry featuring crown molding. The sunny Breakfast Area provides access to the patio and backyard. The Owner’s Suite with includes a private bathroom with tile shower, free standing tub, an expansive closet, and double bowl vanity with granite top. The 2nd floor includes 2 additional bedrooms and 2 full bathrooms.
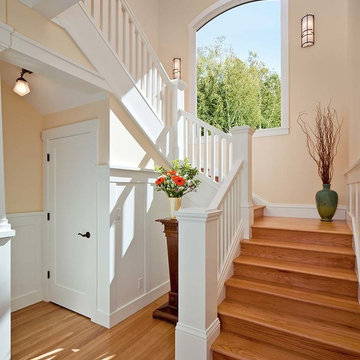
サンフランシスコにあるラグジュアリーな巨大なトラディショナルスタイルのおしゃれな玄関ロビー (黄色い壁、淡色無垢フローリング) の写真
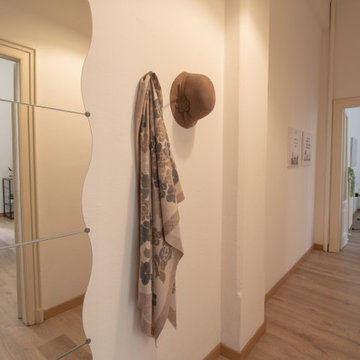
Corridoio ampio e spazioso
ミラノにある低価格の巨大なトラディショナルスタイルのおしゃれな玄関ホール (白い壁、ラミネートの床、ベージュの床) の写真
ミラノにある低価格の巨大なトラディショナルスタイルのおしゃれな玄関ホール (白い壁、ラミネートの床、ベージュの床) の写真

Vince Lupo / Direction One, Inc.
ボルチモアにある巨大なトラディショナルスタイルのおしゃれな玄関ロビー (白い壁、淡色無垢フローリング) の写真
ボルチモアにある巨大なトラディショナルスタイルのおしゃれな玄関ロビー (白い壁、淡色無垢フローリング) の写真
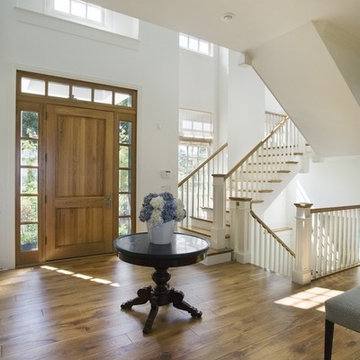
http://www.pickellbuilders.com. Photography by Linda Oyama Bryan. 6 3/4" French white oak hardwood floors with a Chateau Bevel in a straight lay and natural stain. Millmade stair with 4 3/4'' recessed panel/double trimmed Newell posts, 6 ½'' applied base, risers, 1 1/4'' square spindles, and stringer. White Oak flat top Front Door with sidelights and transom window above.
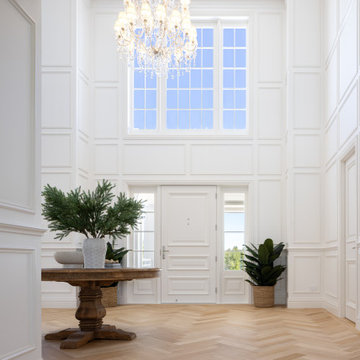
The Estate by Build Prestige Homes is a grand acreage property featuring a magnificent, impressively built main residence, pool house, guest house and tennis pavilion all custom designed and quality constructed by Build Prestige Homes, specifically for our wonderful client.
Set on 14 acres of private countryside, the result is an impressive, palatial, classic American style estate that is expansive in space, rich in detailing and features glamourous, traditional interior fittings. All of the finishes, selections, features and design detail was specified and carefully selected by Build Prestige Homes in consultation with our client to curate a timeless, relaxed elegance throughout this home and property.
This grand formal entrance with double height void features natural oak flooring in a herringbone pattern, a Ralph Lauren chandelier on winch for each cleaning & bulb changing and floor to ceiling wainscoting.
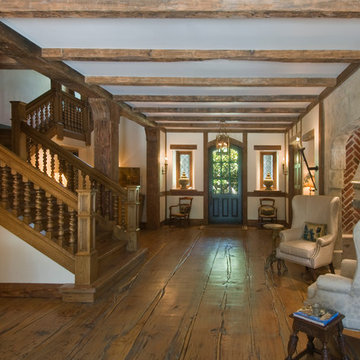
Entry foyer
ヒューストンにあるラグジュアリーな巨大なトラディショナルスタイルのおしゃれな玄関ロビー (白い壁、淡色無垢フローリング、青いドア) の写真
ヒューストンにあるラグジュアリーな巨大なトラディショナルスタイルのおしゃれな玄関ロビー (白い壁、淡色無垢フローリング、青いドア) の写真
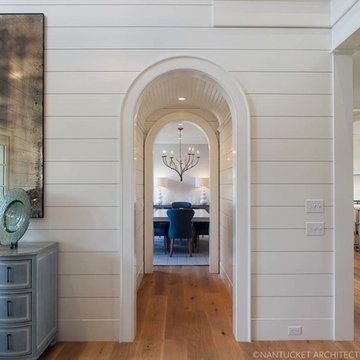
Nantucket Architectural Photography
ボストンにある巨大なトラディショナルスタイルのおしゃれな玄関ドア (白い壁、淡色無垢フローリング、木目調のドア) の写真
ボストンにある巨大なトラディショナルスタイルのおしゃれな玄関ドア (白い壁、淡色無垢フローリング、木目調のドア) の写真
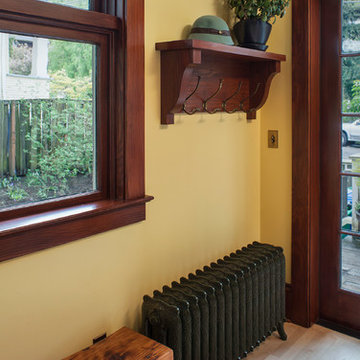
The original kitchen was disjointed and lacked connection to the home and its history. The remodel opened the room to other areas of the home by incorporating an unused breakfast nook and enclosed porch to create a spacious new kitchen. It features stunning soapstone counters and range splash, era appropriate subway tiles, and hand crafted floating shelves. Ceasarstone on the island creates a durable, hardworking surface for prep work. A black Blue Star range anchors the space while custom inset fir cabinets wrap the walls and provide ample storage. Great care was given in restoring and recreating historic details for this charming Foursquare kitchen.
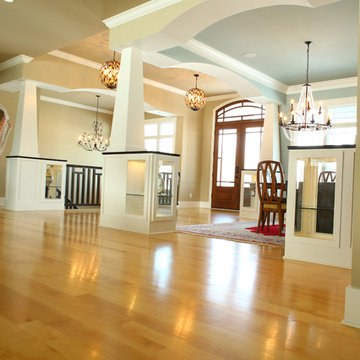
Select Birch sapwood flooring from Hull Forest Products in 3.25, 4", and 5" widths with average plank lengths of 7+ feet. Birch wide plank wood flooring made in the USA and available mill direct from the manufacturer, Hull Forest Products. 4-6 weeks lead time for custom orders. Nationwide shipping. 1-800-928-9602. www.hullforest.com
Photo by Cameron Wood Photography. Design by Electra Johnson, Salt Workshop.
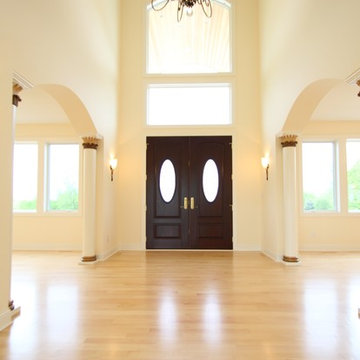
Teri Johnson
ミネアポリスにあるラグジュアリーな巨大なトラディショナルスタイルのおしゃれな玄関ドア (淡色無垢フローリング、濃色木目調のドア) の写真
ミネアポリスにあるラグジュアリーな巨大なトラディショナルスタイルのおしゃれな玄関ドア (淡色無垢フローリング、濃色木目調のドア) の写真
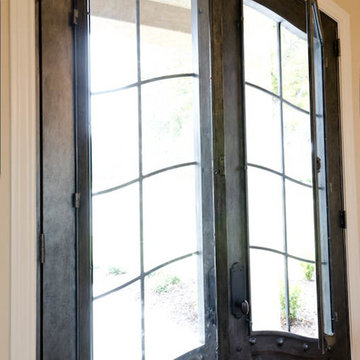
Close up of front door from inside of home
オースティンにあるラグジュアリーな巨大なトラディショナルスタイルのおしゃれな玄関ドア (ベージュの壁、金属製ドア、淡色無垢フローリング) の写真
オースティンにあるラグジュアリーな巨大なトラディショナルスタイルのおしゃれな玄関ドア (ベージュの壁、金属製ドア、淡色無垢フローリング) の写真
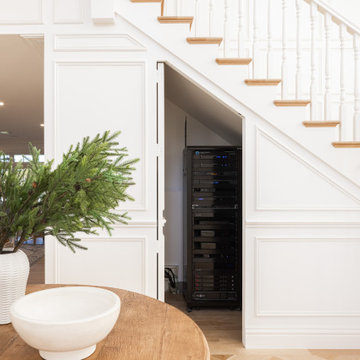
The Estate by Build Prestige Homes is a grand acreage property featuring a magnificent, impressively built main residence, pool house, guest house and tennis pavilion all custom designed and quality constructed by Build Prestige Homes, specifically for our wonderful client.
Set on 14 acres of private countryside, the result is an impressive, palatial, classic American style estate that is expansive in space, rich in detailing and features glamourous, traditional interior fittings. All of the finishes, selections, features and design detail was specified and carefully selected by Build Prestige Homes in consultation with our client to curate a timeless, relaxed elegance throughout this home and property.
This grand formal entrance with double height void features natural oak flooring in a herringbone pattern, a Ralph Lauren chandelier on winch for each cleaning & bulb changing and floor to ceiling wainscoting.
巨大なトラディショナルスタイルの玄関 (ラミネートの床、淡色無垢フローリング) の写真
1
