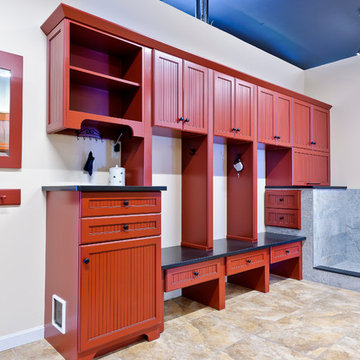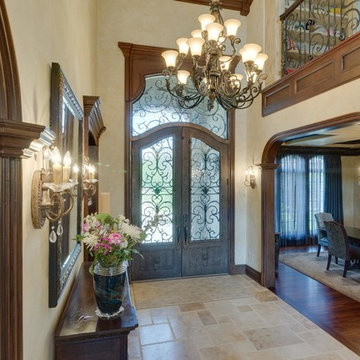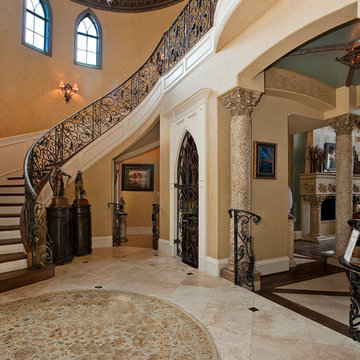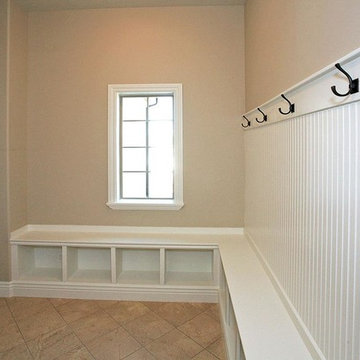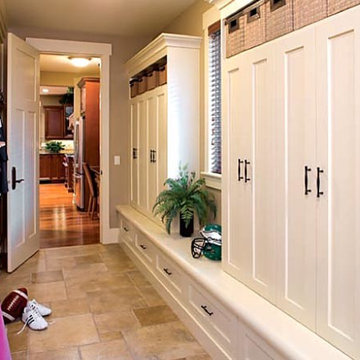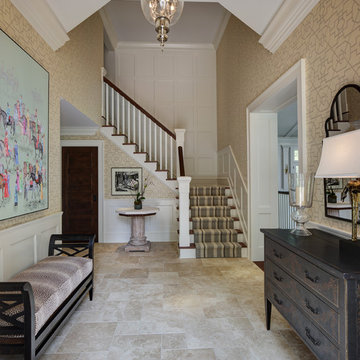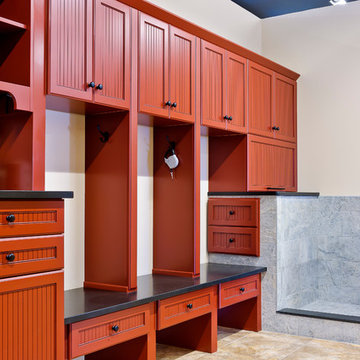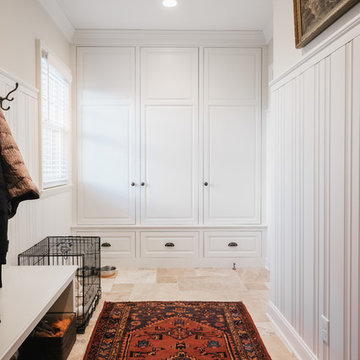広いトラディショナルスタイルの土間玄関 (トラバーチンの床) の写真
絞り込み:
資材コスト
並び替え:今日の人気順
写真 1〜20 枚目(全 157 枚)
1/5

This entry foyer lacked personality and purpose. The simple travertine flooring and iron staircase railing provided a background to set the stage for the rest of the home. A colorful vintage oushak rug pulls the zesty orange from the patterned pillow and tulips. A greek key upholstered bench provides a much needed place to take off your shoes. The homeowners gathered all of the their favorite family photos and we created a focal point with mixed sizes of black and white photos. They can add to their collection over time as new memories are made.
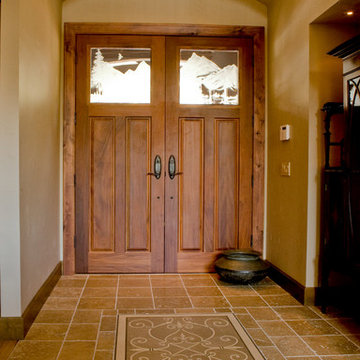
他の地域にある広いトラディショナルスタイルのおしゃれな玄関ドア (茶色い壁、トラバーチンの床、木目調のドア、茶色い床) の写真
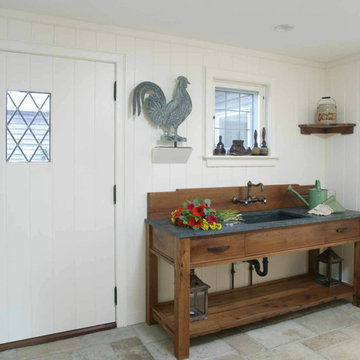
Photo Credit to Randy O'Rourke
ボストンにある広いトラディショナルスタイルのおしゃれな玄関ホール (白い壁、トラバーチンの床、白いドア) の写真
ボストンにある広いトラディショナルスタイルのおしゃれな玄関ホール (白い壁、トラバーチンの床、白いドア) の写真
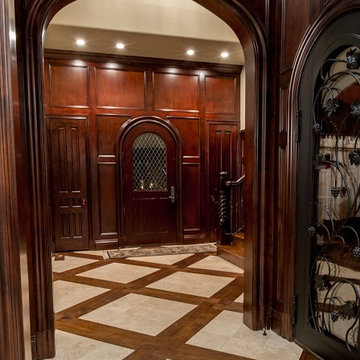
オクラホマシティにあるラグジュアリーな広いトラディショナルスタイルのおしゃれな玄関ロビー (ベージュの壁、トラバーチンの床、濃色木目調のドア、ベージュの床) の写真

Finecraft Contractors, Inc.
GTM Architects
Randy Hill Photography
ワシントンD.C.にある広いトラディショナルスタイルのおしゃれなマッドルーム (緑の壁、トラバーチンの床、茶色い床) の写真
ワシントンD.C.にある広いトラディショナルスタイルのおしゃれなマッドルーム (緑の壁、トラバーチンの床、茶色い床) の写真

The Arts and Crafts movement of the early 1900's characterizes this picturesque home located in the charming Phoenix neighborhood of Arcadia. Showcasing expert craftsmanship and fine detailing, architect C.P. Drewett, AIA, NCARB, designed a home that not only expresses the Arts and Crafts design palette beautifully, but also captures the best elements of modern living and Arizona's indoor/outdoor lifestyle.
Project Details:
Architect // C.P. Drewett, AIA, NCARB, Drewett Works, Scottsdale, AZ
Builder // Sonora West Development, Scottsdale, AZ
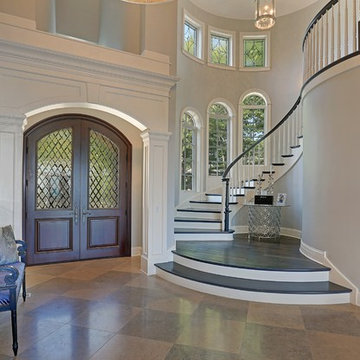
Entryway and curved staircase with arched double doors and a foyer bench
シカゴにある広いトラディショナルスタイルのおしゃれな玄関ロビー (青い壁、トラバーチンの床、濃色木目調のドア) の写真
シカゴにある広いトラディショナルスタイルのおしゃれな玄関ロビー (青い壁、トラバーチンの床、濃色木目調のドア) の写真
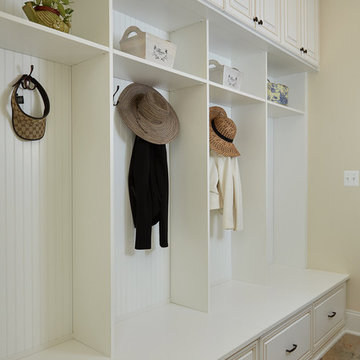
This beautiful traditional style mudroom designed by Tailored Living of Northern Virginia in white welcomes you home and keeps your family organized! This clean and classic style features 4 cubby spaces with beadboard backing, walnut glazing on the doors, and oil-rubbed bronze hardware. Storage is maximized with four upper cabinets, 2 triple hooks in each cubby, and lower drawers.
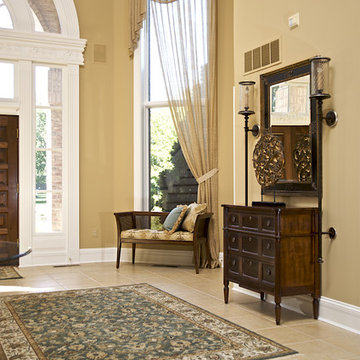
Comfortable yet elegant for that homeowner that actually lives in their spaces! The two story sheer window treatment keeps the open airy feeling of the Foyer. The wall sconces flank the Foyer Chest.
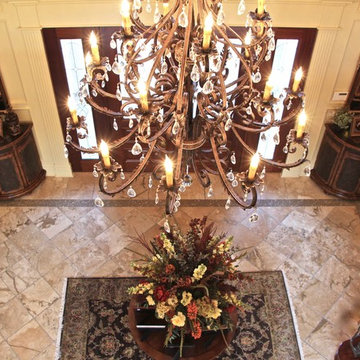
This sprawling estate is an incredible sight see!
Soaring coffered ceilings with gorgeous winding staircases set the stage for a grand entry.
We took advantage of the classical elements of this home and built our design (at the request of our amazing clients) with a heavy nod to european traditional style. Decadent silk fabrics paired with amazingly rich wall treatments bring a luxurious feeling to every room.
Heavily carved details are found on an eclectic mix of furnishings throughout the home. We incorporated some of the clients pieces from their years of collecting and traveling. Their favorite rolled arm sofa is given new life in the library once reupholstered in a cozy woven chenille.
After completing the interior, it was time to get started on the grounds!
We were so excited to design the exterior entertaining space which includes an outdoor kitchen, living and dining areas, pergola, bath and pool.
One of our favorites for sure.
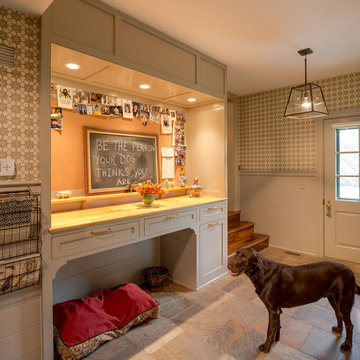
angle eye photography
フィラデルフィアにある広いトラディショナルスタイルのおしゃれなマッドルーム (ベージュの壁、トラバーチンの床) の写真
フィラデルフィアにある広いトラディショナルスタイルのおしゃれなマッドルーム (ベージュの壁、トラバーチンの床) の写真
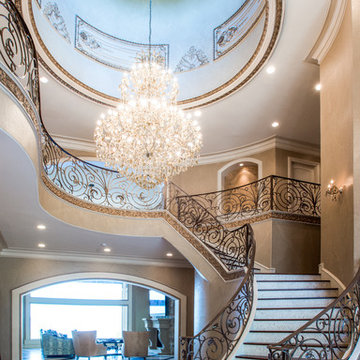
Micahl Wycoff
ヒューストンにあるラグジュアリーな広いトラディショナルスタイルのおしゃれな玄関ロビー (ベージュの壁、トラバーチンの床) の写真
ヒューストンにあるラグジュアリーな広いトラディショナルスタイルのおしゃれな玄関ロビー (ベージュの壁、トラバーチンの床) の写真
広いトラディショナルスタイルの土間玄関 (トラバーチンの床) の写真
1
