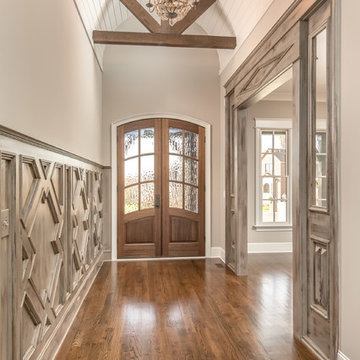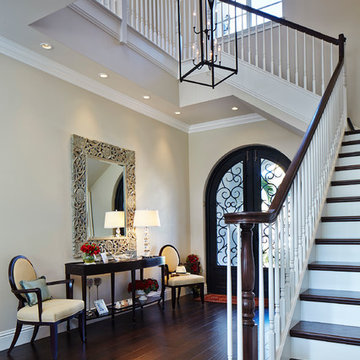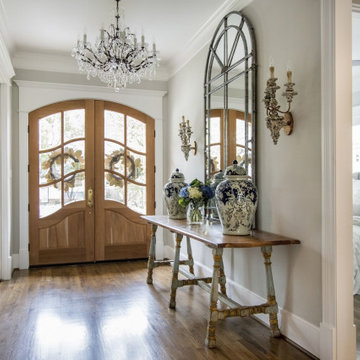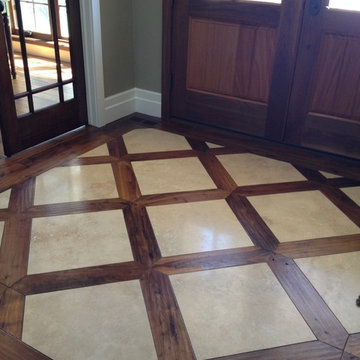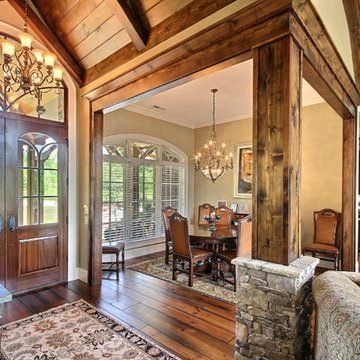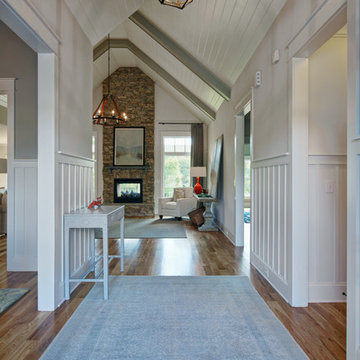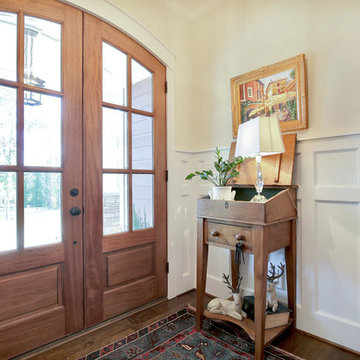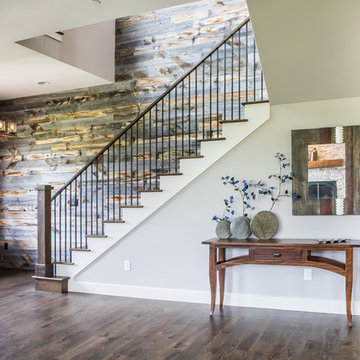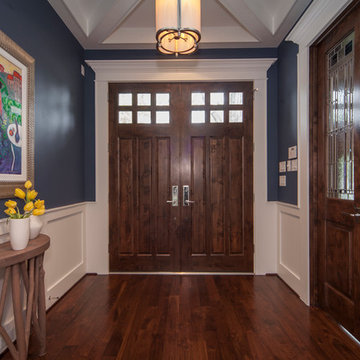両開きドアトラディショナルスタイルの玄関 (濃色無垢フローリング、濃色木目調のドア、緑のドア、木目調のドア) の写真
絞り込み:
資材コスト
並び替え:今日の人気順
写真 1〜20 枚目(全 373 枚)
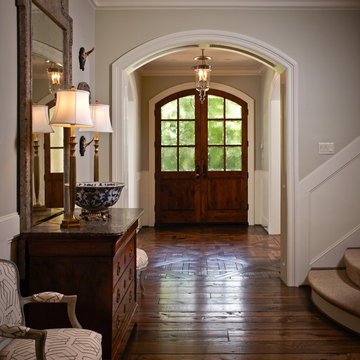
Photos by Steve Chenn
ヒューストンにある高級な中くらいなトラディショナルスタイルのおしゃれな玄関ロビー (濃色木目調のドア、グレーの壁、茶色い床、濃色無垢フローリング) の写真
ヒューストンにある高級な中くらいなトラディショナルスタイルのおしゃれな玄関ロビー (濃色木目調のドア、グレーの壁、茶色い床、濃色無垢フローリング) の写真
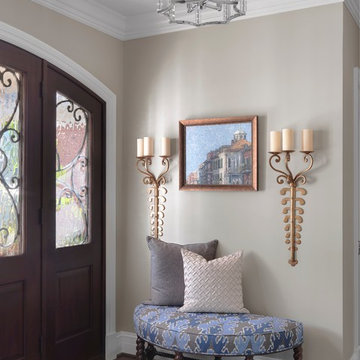
The entry opens to the large step down living room. Arches to the living room mimic the shape of the custom entry door set. A semi circle ottoman provides a spot to sit. The painting is from one of the client's favorite cities, New Orleans

A young family with two small children was willing to renovate in order to create an open, livable home, conducive to seeing everywhere and being together. Their kitchen was isolated so was key to project’s success, as it is the central axis of the first level. Pineapple House decided to make it, literally, the “heart of the home.” We started at the front of the home and removed one of the two staircases, plus the existing powder room and pantry. In the space gained after removing the stairwell, pantry and powder room, we were able to reconfigure the entry. We created a new central hall, which was flanked by a new pantry and new powder room. This created symmetry, added a view and allowed natural light from the foyer to telegraph into the kitchen. We change the front door swing to enhance the view and the traffic flow upon entry into the house. The improvements were honored in 2018 when this home won an ASID Design Excellence Award for the year's Best Kitchen.
Galina Coada Photography
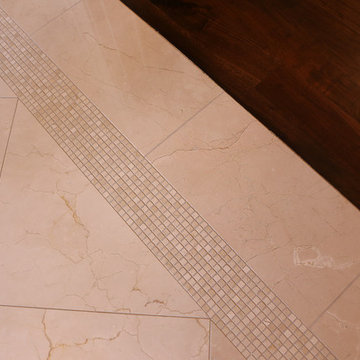
The gleaming creme marfil marble floor is bordered with mosaics and separates the foyer from the premium walnut floors throughout most of the home.
Designed by Melodie Durham of Durham Designs & Consulting, LLC. Photo by Livengood Photographs [www.livengoodphotographs.com/design].
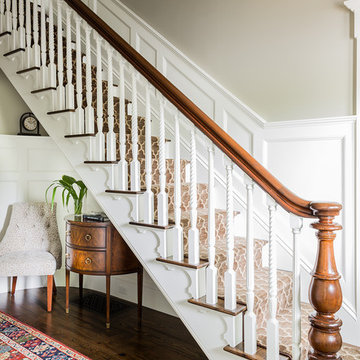
Simple stick-style staircase balusters on the staircase were replaced with alternating vertical and spiral fluted balusters inspired by the roped corner boards on the home’s exterior. Scrolled skirt boards were added to the stairs, modeled after the Italianate brackets on home’s exterior. The stair treads and flooring were replaced with reclaimed antique oak. The handrail and newel posts were re-used. High wainscot paneling add formality and character.
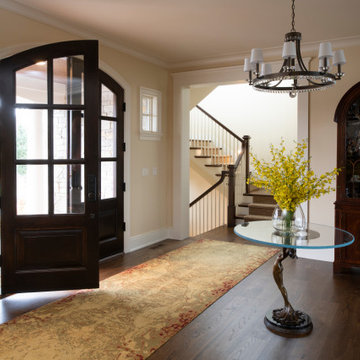
Remodeler: Michels Homes
Interior Design: Jami Ludens, Studio M Interiors
Cabinetry Design: Megan Dent, Studio M Kitchen and Bath
Photography: Scott Amundson Photography
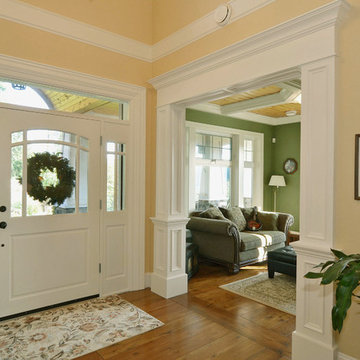
seevirtual360.com
バンクーバーにある高級な中くらいなトラディショナルスタイルのおしゃれな玄関ロビー (緑の壁、濃色無垢フローリング、濃色木目調のドア) の写真
バンクーバーにある高級な中くらいなトラディショナルスタイルのおしゃれな玄関ロビー (緑の壁、濃色無垢フローリング、濃色木目調のドア) の写真
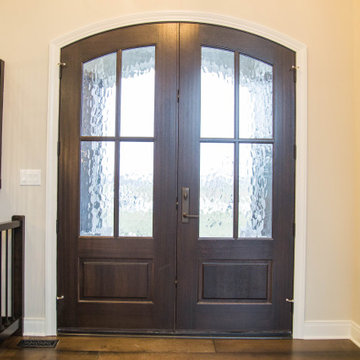
An arched double door entry with Flemish rain screen glass lights.
インディアナポリスにあるラグジュアリーな巨大なトラディショナルスタイルのおしゃれな玄関ドア (ベージュの壁、濃色無垢フローリング、濃色木目調のドア、茶色い床) の写真
インディアナポリスにあるラグジュアリーな巨大なトラディショナルスタイルのおしゃれな玄関ドア (ベージュの壁、濃色無垢フローリング、濃色木目調のドア、茶色い床) の写真
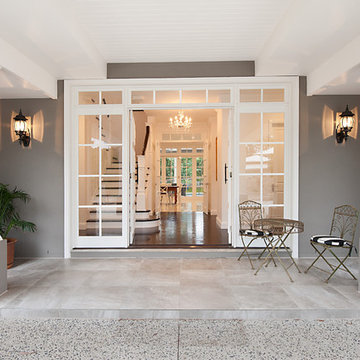
ゴールドコーストにあるラグジュアリーな広いトラディショナルスタイルのおしゃれな玄関ドア (グレーの壁、濃色無垢フローリング、濃色木目調のドア) の写真
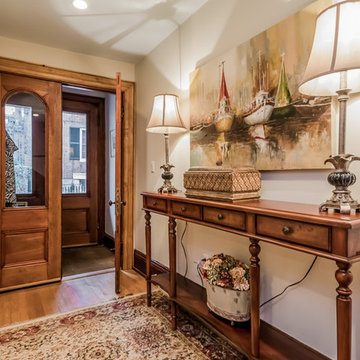
A great way to have a soothing welcoming entry way!
ボストンにある中くらいなトラディショナルスタイルのおしゃれな玄関ラウンジ (白い壁、濃色無垢フローリング、濃色木目調のドア、茶色い床) の写真
ボストンにある中くらいなトラディショナルスタイルのおしゃれな玄関ラウンジ (白い壁、濃色無垢フローリング、濃色木目調のドア、茶色い床) の写真
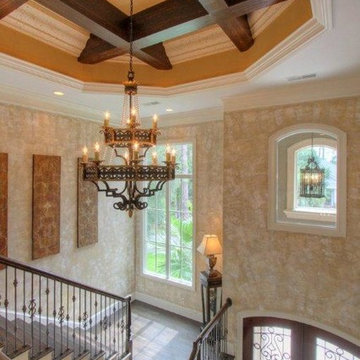
This is a view from the Second Floor of the New Foyer and the Staircase with a Beamed Ceiling Detail, Custom Crown Molding and Faux Painted Walls.
アトランタにあるトラディショナルスタイルのおしゃれな玄関ロビー (濃色無垢フローリング、木目調のドア) の写真
アトランタにあるトラディショナルスタイルのおしゃれな玄関ロビー (濃色無垢フローリング、木目調のドア) の写真
両開きドアトラディショナルスタイルの玄関 (濃色無垢フローリング、濃色木目調のドア、緑のドア、木目調のドア) の写真
1
