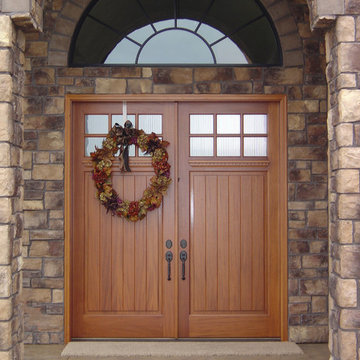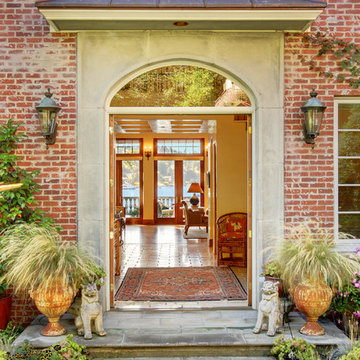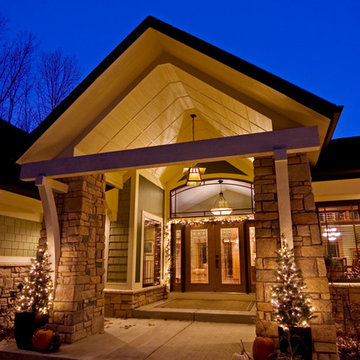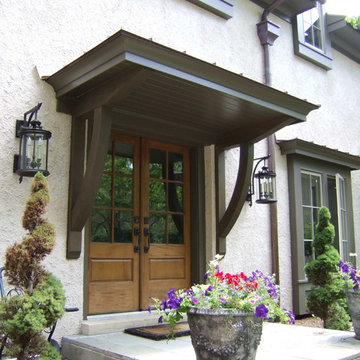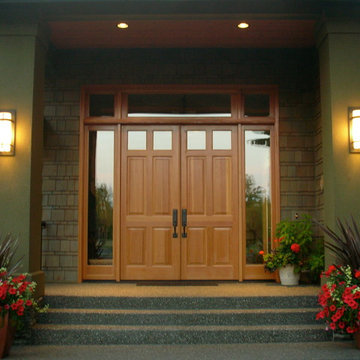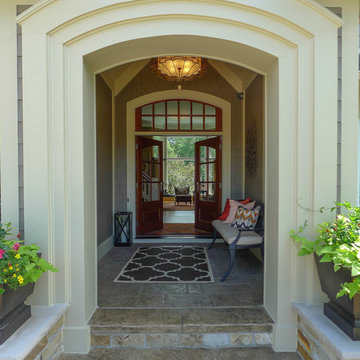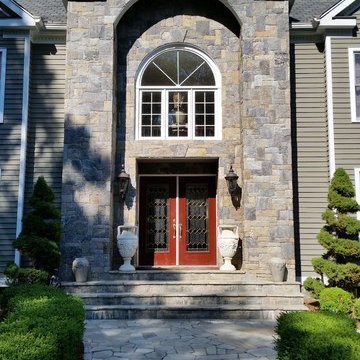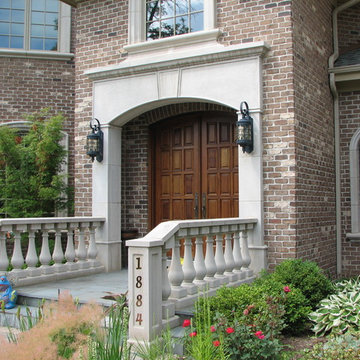両開きドアトラディショナルスタイルの玄関 (コンクリートの床、緑のドア、木目調のドア) の写真
絞り込み:
資材コスト
並び替え:今日の人気順
写真 1〜20 枚目(全 45 枚)
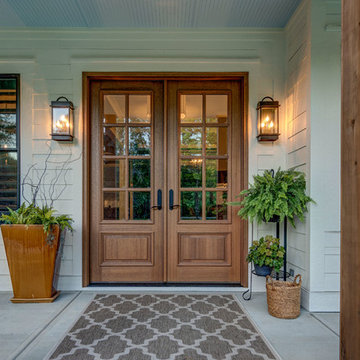
Warm wood details and neutral colors welcome you to this peaceful Craftsman home.
Photo Credit: Tom Graham
インディアナポリスにあるトラディショナルスタイルのおしゃれな玄関ドア (ベージュの壁、コンクリートの床、木目調のドア、グレーの床) の写真
インディアナポリスにあるトラディショナルスタイルのおしゃれな玄関ドア (ベージュの壁、コンクリートの床、木目調のドア、グレーの床) の写真
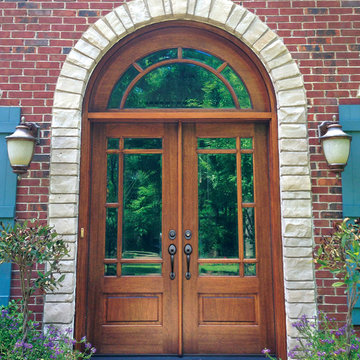
DSA Master Crafted Doors
ローリーにあるトラディショナルスタイルのおしゃれな玄関ドア (コンクリートの床、木目調のドア) の写真
ローリーにあるトラディショナルスタイルのおしゃれな玄関ドア (コンクリートの床、木目調のドア) の写真
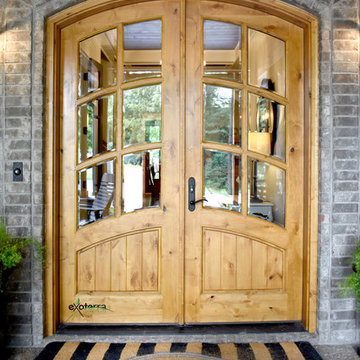
This entry features an arched opening and wooden, double doors. Photos: Shelby Browning - Exoterra
ナッシュビルにある高級な広いトラディショナルスタイルのおしゃれな玄関ドア (マルチカラーの壁、コンクリートの床、木目調のドア、グレーの床) の写真
ナッシュビルにある高級な広いトラディショナルスタイルのおしゃれな玄関ドア (マルチカラーの壁、コンクリートの床、木目調のドア、グレーの床) の写真
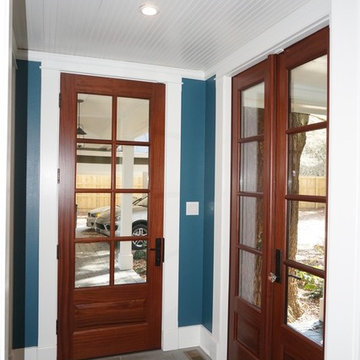
Matching mahogany entrance doors leading to the carport.
マイアミにあるお手頃価格の広いトラディショナルスタイルのおしゃれな玄関ドア (青い壁、コンクリートの床、木目調のドア) の写真
マイアミにあるお手頃価格の広いトラディショナルスタイルのおしゃれな玄関ドア (青い壁、コンクリートの床、木目調のドア) の写真
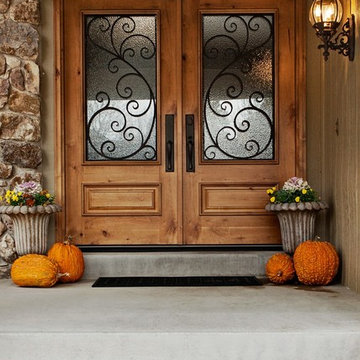
Hand crafted woden door and trim.
デンバーにある広いトラディショナルスタイルのおしゃれな玄関ドア (ベージュの壁、コンクリートの床、木目調のドア) の写真
デンバーにある広いトラディショナルスタイルのおしゃれな玄関ドア (ベージュの壁、コンクリートの床、木目調のドア) の写真
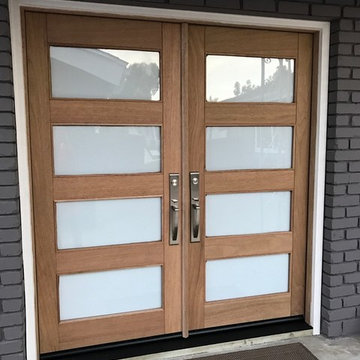
サンディエゴにある中くらいなトラディショナルスタイルのおしゃれな玄関ドア (グレーの壁、コンクリートの床、木目調のドア) の写真
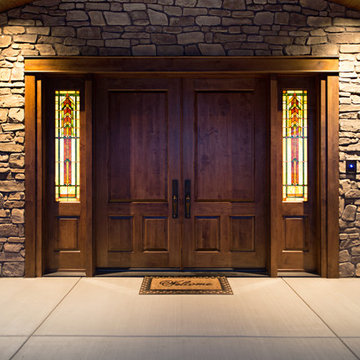
A Brilliant Photo - Agneiszka Wormus
デンバーにあるラグジュアリーな巨大なトラディショナルスタイルのおしゃれな玄関ドア (コンクリートの床、木目調のドア) の写真
デンバーにあるラグジュアリーな巨大なトラディショナルスタイルのおしゃれな玄関ドア (コンクリートの床、木目調のドア) の写真
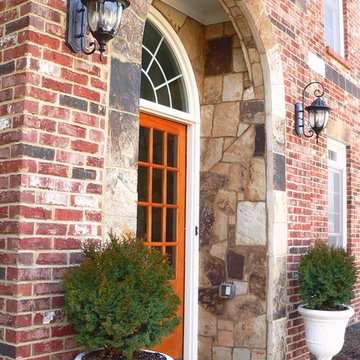
Daco Real Brick Veneers and Real Stone Veneer paired together for a gorgeous entry way that makes a statement in beauty
アトランタにある高級な広いトラディショナルスタイルのおしゃれな玄関ドア (赤い壁、コンクリートの床、木目調のドア、グレーの床) の写真
アトランタにある高級な広いトラディショナルスタイルのおしゃれな玄関ドア (赤い壁、コンクリートの床、木目調のドア、グレーの床) の写真
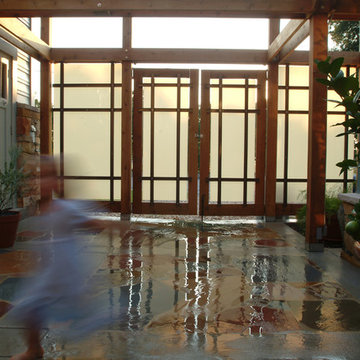
The detailing of this interior courtyard was Inspired by the lightness, translucence and privacy of traditional Japanese Homes, Teahouses and Gardens.
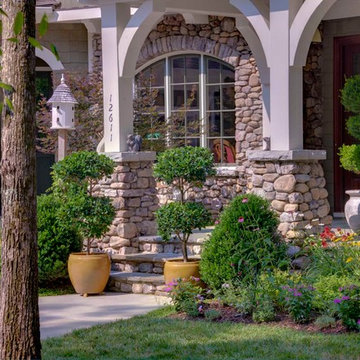
This elegant Craftsman style house plan features plenty of space for the whole family to do their own thing with no interruptions … but there’s space where everyone can get together for movie night or other family activities. The downstairs features a well-designed open floor plan highlighted by a vaulted gathering room, gourmet kitchen with breakfast area, formal dining space and a home office. The downstairs master suite opens onto a covered loggia, and also features a large dressing room/walk-in closet area. Upstairs you’ll find three suites, each opening onto a bathroom, making any of them a perfect mother-in-law suite. Oh, there’s also one of the largest bonus rooms you’ll find anywhere. The garage with 3-car dimensions is perfect for adding workshop space — or the ultimate man cave.
First Floor Heated: 2,976
Master Suite: Down
Second Floor Heated: 2,376
Baths: 6.5
Third Floor Heated:
Main Floor Ceiling: 10'
Total Heated Area: 5,352
Specialty Rooms: Outdoor Living, Office/Media Room, Exercise, Game Room
Garages: Three
Garage: 1,126
Bedrooms: Five
Footprint: 90'-8" x 93'-1"
www.edgplancollection.com
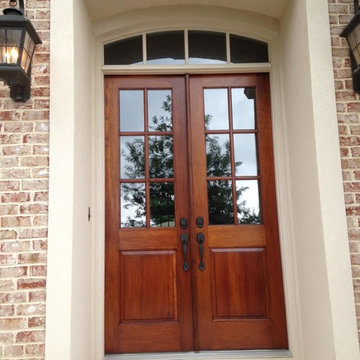
Refinish a set of Mahogany front doors.
-Blackstone Painters
ナッシュビルにある高級な中くらいなトラディショナルスタイルのおしゃれな玄関ドア (コンクリートの床、木目調のドア) の写真
ナッシュビルにある高級な中くらいなトラディショナルスタイルのおしゃれな玄関ドア (コンクリートの床、木目調のドア) の写真
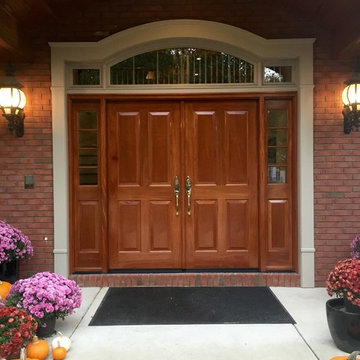
Upstate Door makes hand-crafted custom, semi-custom and standard interior and exterior doors from a full array of wood species and MDF materials.
African mahogany 2-panel over 2-panel double doors with arched transom and 4-lite over 1-panel sidelites
両開きドアトラディショナルスタイルの玄関 (コンクリートの床、緑のドア、木目調のドア) の写真
1
