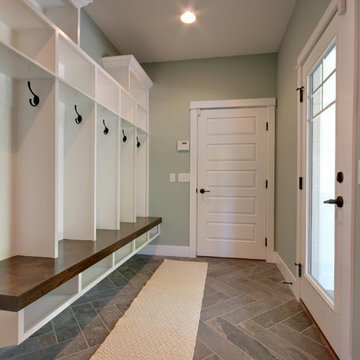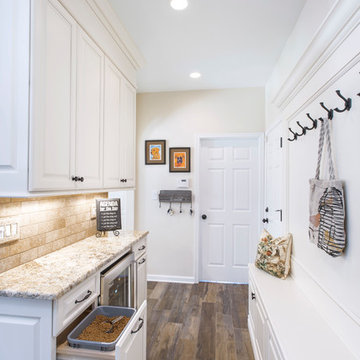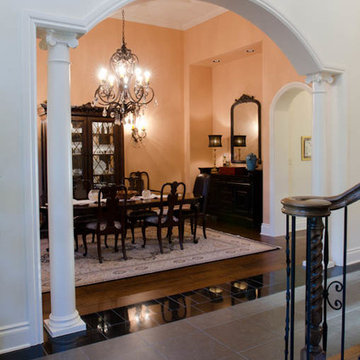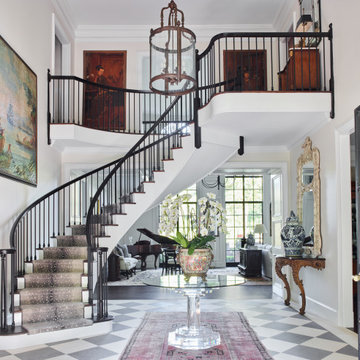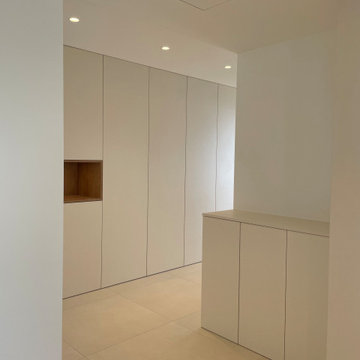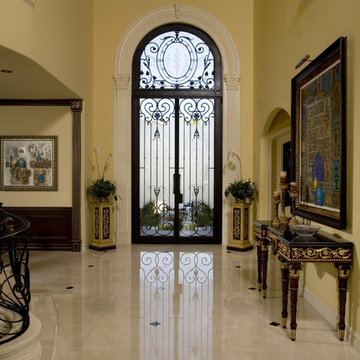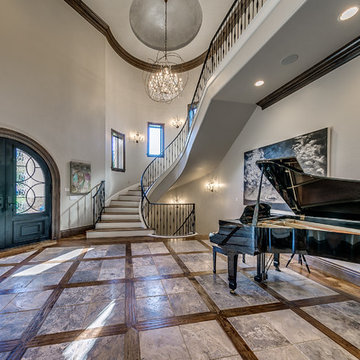巨大なトラディショナルスタイルの玄関 (セラミックタイルの床) の写真
絞り込み:
資材コスト
並び替え:今日の人気順
写真 1〜20 枚目(全 64 枚)
1/4
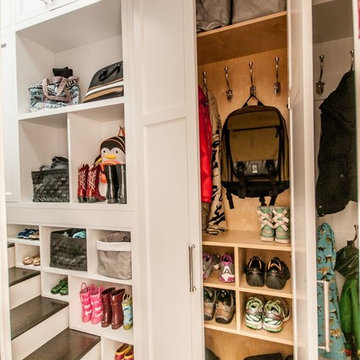
To maximize every inch of this home, I designed built-ins for the staircase as well.
シカゴにあるお手頃価格の巨大なトラディショナルスタイルのおしゃれな玄関 (セラミックタイルの床) の写真
シカゴにあるお手頃価格の巨大なトラディショナルスタイルのおしゃれな玄関 (セラミックタイルの床) の写真
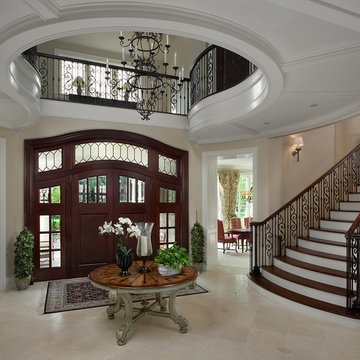
Old World elegance meets modern ease in the beautiful custom-built home. Distinctive exterior details include European stone, classic columns and traditional turrets. Inside, convenience reigns, from the large circular foyer and welcoming great room to the dramatic lake room that makes the most of the stunning waterfront site. Other first-floor highlights include circular family and dining rooms, a large open kitchen, and a spacious and private master suite. The second floor features three additional bedrooms as well as an upper level guest suite with separate living, dining and kitchen area. The lower level is all about fun, with a games and billiards room, family theater, exercise and crafts area.
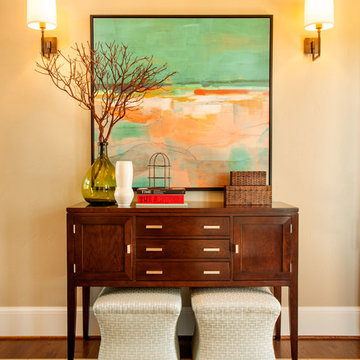
Blackstone Edge Studios
ポートランドにあるラグジュアリーな巨大なトラディショナルスタイルのおしゃれな玄関ロビー (ベージュの壁、セラミックタイルの床、濃色木目調のドア) の写真
ポートランドにあるラグジュアリーな巨大なトラディショナルスタイルのおしゃれな玄関ロビー (ベージュの壁、セラミックタイルの床、濃色木目調のドア) の写真
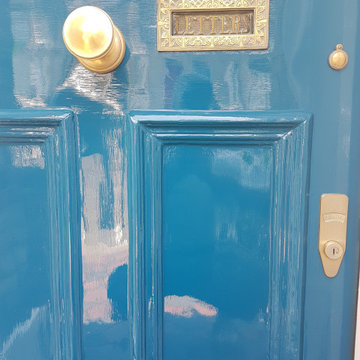
Restoring 100 years old plus door and wooden sash windows is a big task. It requires skill, knowledge, good product use, and some specialist training. As a passionate owner and operator at Mi Decor, I just love this type of work. it is touching history and making this work lats for a generation. From sanding, wood, and masonry repair to epoxy resin installation and hand-painted finish in high gloss.
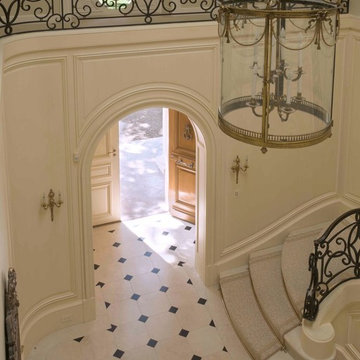
The staircase wraps around the hall as it rises, becoming a gallery space above that is set back from the walls of the lower hall.
Photographer: Mark Darley, Matthew Millman
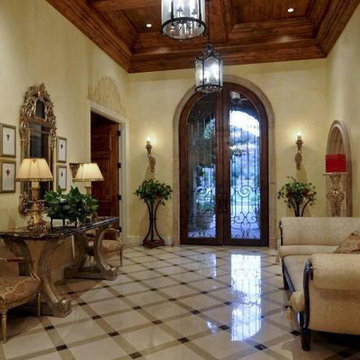
フェニックスにある高級な巨大なトラディショナルスタイルのおしゃれな玄関ロビー (ベージュの壁、セラミックタイルの床、ガラスドア) の写真
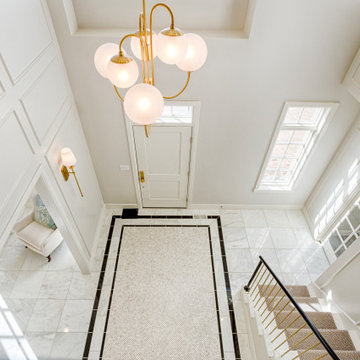
This wonderful home features traditional architecture with a French Mansard roof, a 30' tall grand entry, and many statement making fixtures throughout the home. Many clients ask us for a larger than normal window above the kitchen sink. On this home, we eliminated all of the cabinets on the sink wall to maximize the amount of light and view out the back. Very happy with how this home turned out!
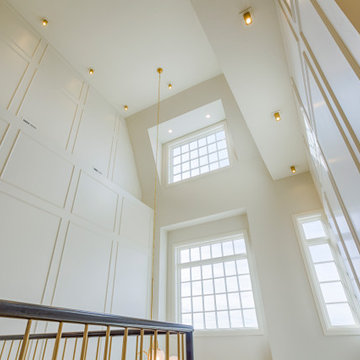
This wonderful home features traditional architecture with a French Mansard roof, a 30' tall grand entry, and many statement making fixtures throughout the home. Many clients ask us for a larger than normal window above the kitchen sink. On this home, we eliminated all of the cabinets on the sink wall to maximize the amount of light and view out the back. Very happy with how this home turned out!
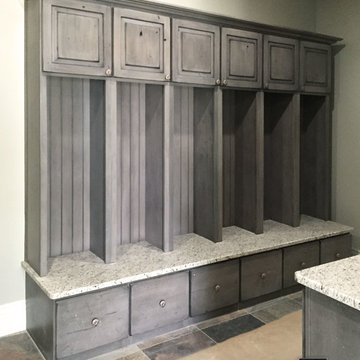
This mudroom does it all! Complete with a second place to do laundry, individual cubbies are an ideal place to drop off shoes, bags, and backpacks after a long day. StarMark cabinetry with Alder Hanover doors in Driftwood will make corralling all those necessary daily needs a breeze.
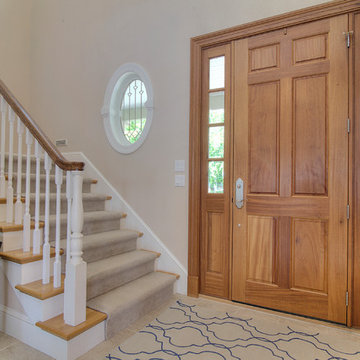
ポートランド(メイン)にある高級な巨大なトラディショナルスタイルのおしゃれな玄関ドア (ベージュの壁、セラミックタイルの床、木目調のドア) の写真
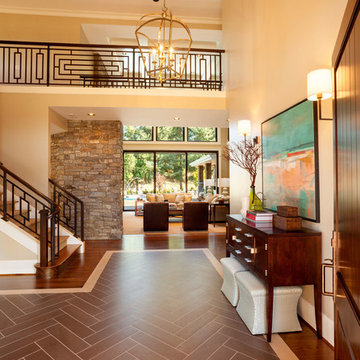
Blackstone Edge Studios
ポートランドにあるラグジュアリーな巨大なトラディショナルスタイルのおしゃれな玄関ドア (ベージュの壁、セラミックタイルの床、濃色木目調のドア) の写真
ポートランドにあるラグジュアリーな巨大なトラディショナルスタイルのおしゃれな玄関ドア (ベージュの壁、セラミックタイルの床、濃色木目調のドア) の写真
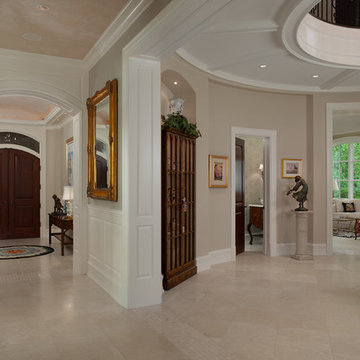
Old World elegance meets modern ease in the beautiful custom-built home. Distinctive exterior details include European stone, classic columns and traditional turrets. Inside, convenience reigns, from the large circular foyer and welcoming great room to the dramatic lake room that makes the most of the stunning waterfront site. Other first-floor highlights include circular family and dining rooms, a large open kitchen, and a spacious and private master suite. The second floor features three additional bedrooms as well as an upper level guest suite with separate living, dining and kitchen area. The lower level is all about fun, with a games and billiards room, family theater, exercise and crafts area.
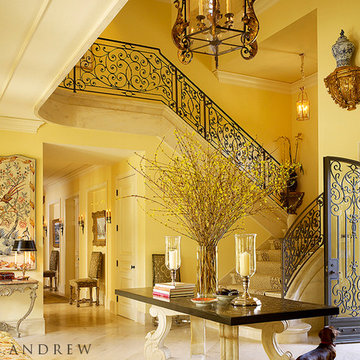
Entrance Hall with an elaborate stair. Photographer: John Granen, Matthew Millman
サンフランシスコにある高級な巨大なトラディショナルスタイルのおしゃれな玄関ドア (黄色い壁、セラミックタイルの床、黒いドア、ベージュの床) の写真
サンフランシスコにある高級な巨大なトラディショナルスタイルのおしゃれな玄関ドア (黄色い壁、セラミックタイルの床、黒いドア、ベージュの床) の写真
巨大なトラディショナルスタイルの玄関 (セラミックタイルの床) の写真
1
