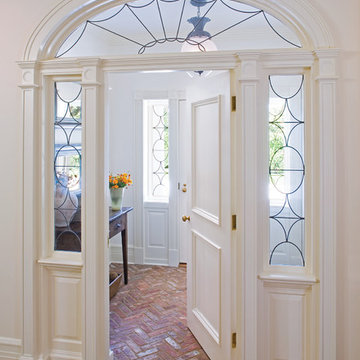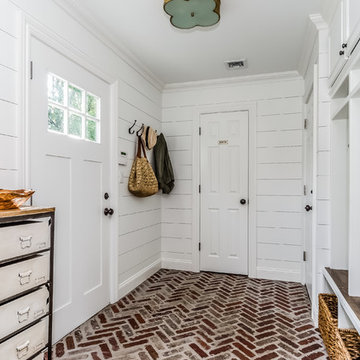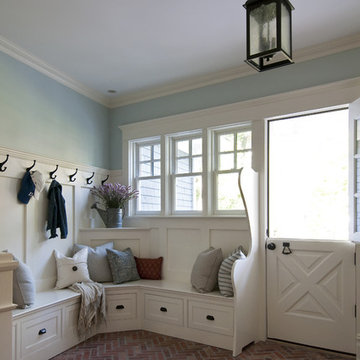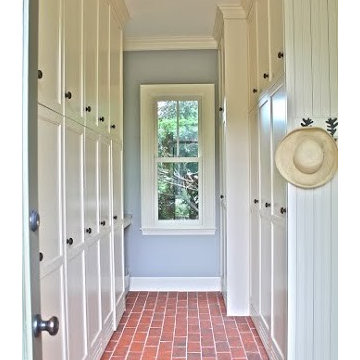トラディショナルスタイルの玄関 (レンガの床、合板フローリング、白いドア) の写真
絞り込み:
資材コスト
並び替え:今日の人気順
写真 1〜20 枚目(全 81 枚)
1/5

Angle Eye Photography
フィラデルフィアにある広いトラディショナルスタイルのおしゃれな玄関 (レンガの床、グレーの壁、白いドア) の写真
フィラデルフィアにある広いトラディショナルスタイルのおしゃれな玄関 (レンガの床、グレーの壁、白いドア) の写真

Angle Eye Photography
フィラデルフィアにあるトラディショナルスタイルのおしゃれなマッドルーム (青い壁、レンガの床、白いドア、赤い床) の写真
フィラデルフィアにあるトラディショナルスタイルのおしゃれなマッドルーム (青い壁、レンガの床、白いドア、赤い床) の写真
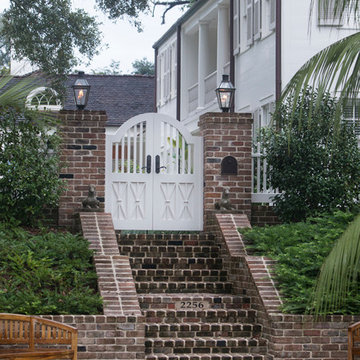
The pair of custom designed entrance gates repeat the "sheaf of wheat" pattern of the balcony rail above the main entrance door.
マイアミにある高級な中くらいなトラディショナルスタイルのおしゃれな玄関ロビー (白い壁、レンガの床、白いドア、赤い床) の写真
マイアミにある高級な中くらいなトラディショナルスタイルのおしゃれな玄関ロビー (白い壁、レンガの床、白いドア、赤い床) の写真
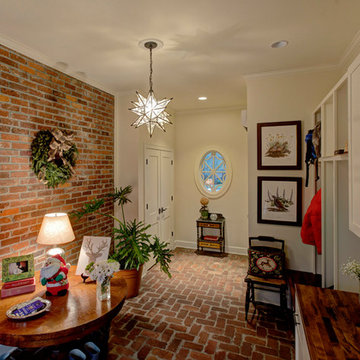
Mahan Multimedia
https://www.facebook.com/pages/Mahan-Multimedia/124969761631
Kitchen and living room renovation. Door and window replacement
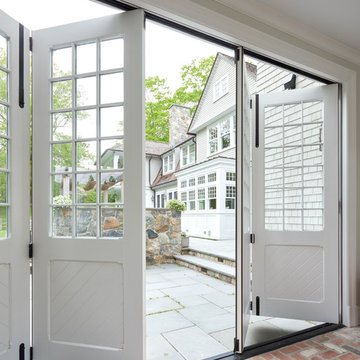
Nancy Elizabeth Hill
ニューヨークにあるトラディショナルスタイルのおしゃれな玄関ホール (グレーの壁、レンガの床、白いドア、ピンクの床) の写真
ニューヨークにあるトラディショナルスタイルのおしゃれな玄関ホール (グレーの壁、レンガの床、白いドア、ピンクの床) の写真
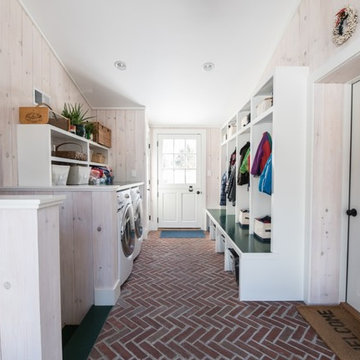
Photography: Rosemary Tufankjian (www.rosemarytufankjian.com)
ボストンにある小さなトラディショナルスタイルのおしゃれなマッドルーム (白い壁、レンガの床、白いドア) の写真
ボストンにある小さなトラディショナルスタイルのおしゃれなマッドルーム (白い壁、レンガの床、白いドア) の写真
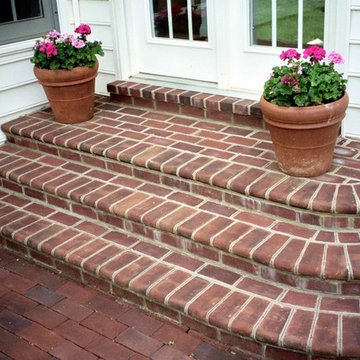
Notice the wide landing, shallow risers and beautiful cut-work on the sides of these formal brick entry steps!
ワシントンD.C.にある中くらいなトラディショナルスタイルのおしゃれな玄関ドア (レンガの床、白いドア、赤い床) の写真
ワシントンD.C.にある中くらいなトラディショナルスタイルのおしゃれな玄関ドア (レンガの床、白いドア、赤い床) の写真
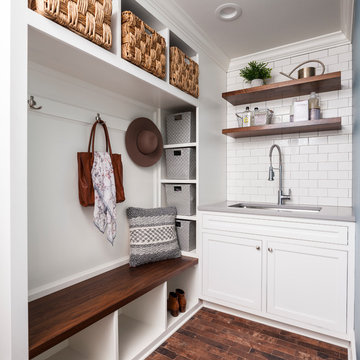
While the owners are away the designers will play! This Bellevue craftsman stunner went through a large remodel while its occupants were living in Europe. Almost every room in the home was touched to give it the beautiful update it deserved. A vibrant yellow front door mixed with a few farmhouse touches on the exterior provide a casual yet upscale feel. From the craftsman style millwork seen through out, to the carefully selected finishes in the kitchen and bathrooms, to a dreamy backyard retreat, it is clear from the moment you walk through the door not a design detail was missed.
Being a busy family, the clients requested a great room fit for entertaining. A breakfast nook off the kitchen with upholstered chairs and bench cushions provides a cozy corner with a lot of seating - a perfect spot for a "kids" table so the adults can wine and dine in the formal dining room. Pops of blue and yellow brighten the neutral palette and create a playful environment for a sophisticated space. Painted cabinets in the office, floral wallpaper in the powder bathroom, a swing in one of the daughter's rooms, and a hidden cabinet in the pantry only the adults know about are a few of the elements curated to create the customized home my clients were looking for.
---
Project designed by interior design studio Kimberlee Marie Interiors. They serve the Seattle metro area including Seattle, Bellevue, Kirkland, Medina, Clyde Hill, and Hunts Point.
For more about Kimberlee Marie Interiors, see here: https://www.kimberleemarie.com/
To learn more about this project, see here
https://www.kimberleemarie.com/bellevuecraftsman
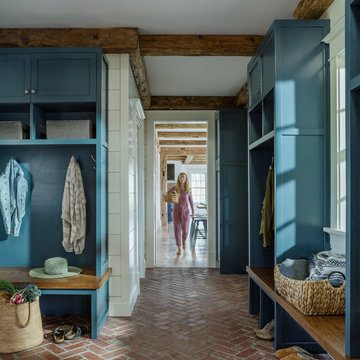
A warm and inviting mudroom and entry area with herringbone brick flooring, blue cubbies and white shiplap wood wall covering.
他の地域にある高級な小さなトラディショナルスタイルのおしゃれな玄関 (白い壁、レンガの床、白いドア、赤い床) の写真
他の地域にある高級な小さなトラディショナルスタイルのおしゃれな玄関 (白い壁、レンガの床、白いドア、赤い床) の写真
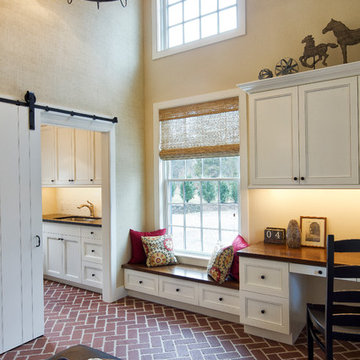
New Two story mud room with storage bench under the window, wood counters for desk area and barn doors leading into the laundry room. Photography by Pete Weigley
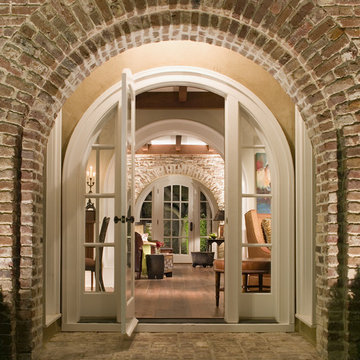
Entry | Custom home Studio of LS3P ASSOCIATES LTD. | Photo by Creative Sources Photography
アトランタにあるトラディショナルスタイルのおしゃれな玄関 (白いドア、レンガの床) の写真
アトランタにあるトラディショナルスタイルのおしゃれな玄関 (白いドア、レンガの床) の写真
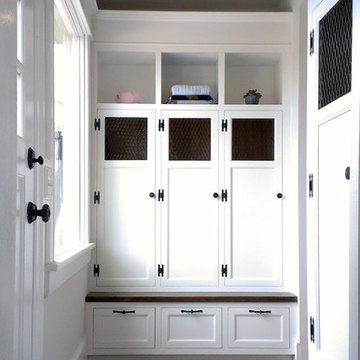
Entry/mud-room photo from large first floor remodel and addition. Shown with reclaimed brick flooring, built-in cabinetry. Custom built mudroom cabinetry and cubbies with wire mesh screens, vaulted ceiling and industrial lighting fixtures. Construction by Murphy General Contractors of South Orange, NJ. Photo by Greg Martz.
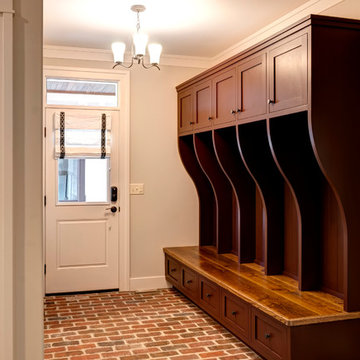
Andy Warren Photography
他の地域にあるトラディショナルスタイルのおしゃれな玄関 (グレーの壁、レンガの床、白いドア) の写真
他の地域にあるトラディショナルスタイルのおしゃれな玄関 (グレーの壁、レンガの床、白いドア) の写真
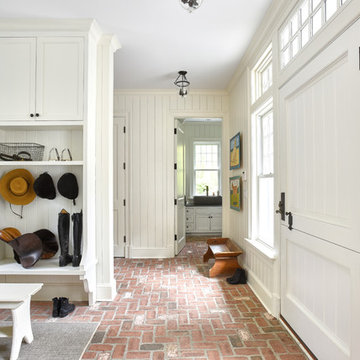
Nancy Elizabeth Hill
ニューヨークにあるトラディショナルスタイルのおしゃれなマッドルーム (白い壁、レンガの床、白いドア、ピンクの床) の写真
ニューヨークにあるトラディショナルスタイルのおしゃれなマッドルーム (白い壁、レンガの床、白いドア、ピンクの床) の写真
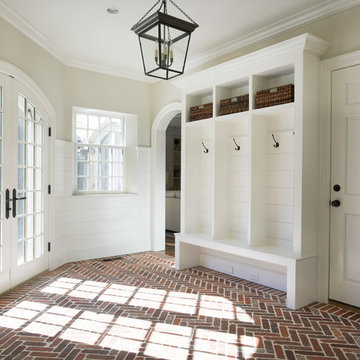
Jeff McNamara Photography
ニューヨークにあるトラディショナルスタイルのおしゃれなマッドルーム (ベージュの壁、レンガの床、白いドア) の写真
ニューヨークにあるトラディショナルスタイルのおしゃれなマッドルーム (ベージュの壁、レンガの床、白いドア) の写真
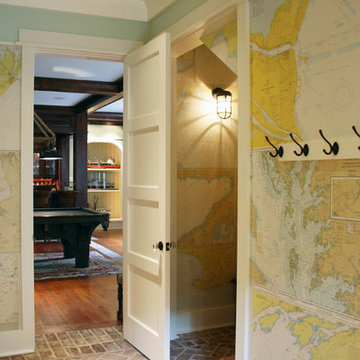
Map wallpaper with brick herringbone floor create an unique owner's entry/ back hall.
チャールストンにある中くらいなトラディショナルスタイルのおしゃれなマッドルーム (青い壁、レンガの床、白いドア) の写真
チャールストンにある中くらいなトラディショナルスタイルのおしゃれなマッドルーム (青い壁、レンガの床、白いドア) の写真
トラディショナルスタイルの玄関 (レンガの床、合板フローリング、白いドア) の写真
1
