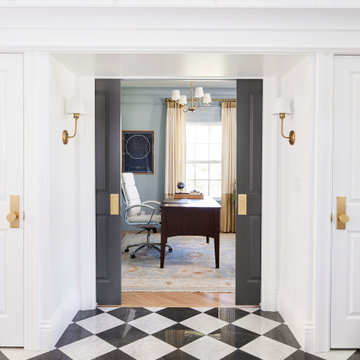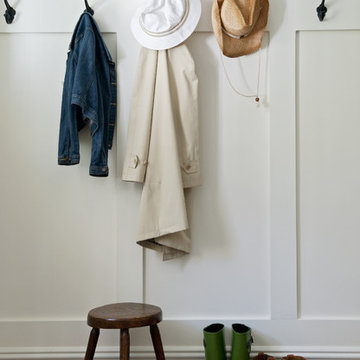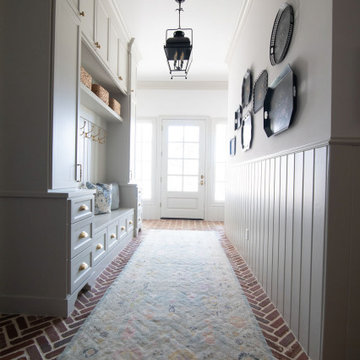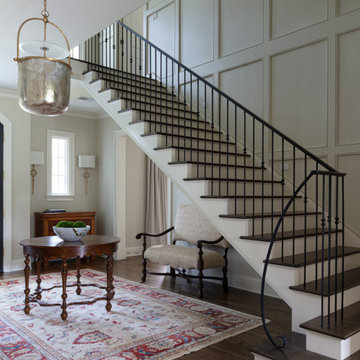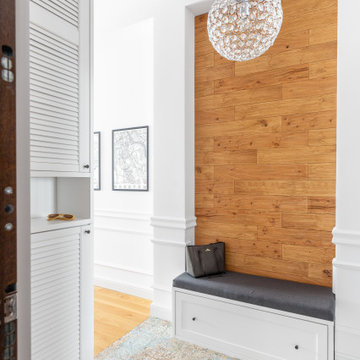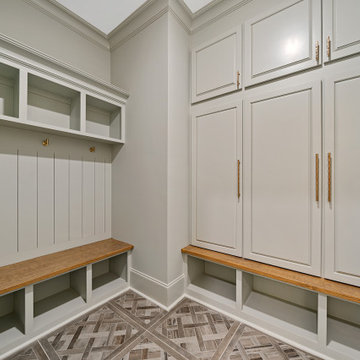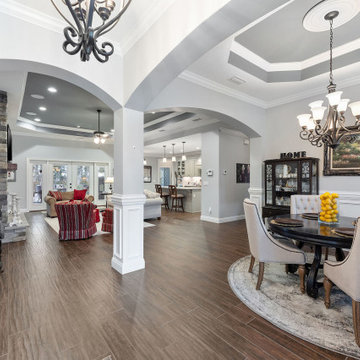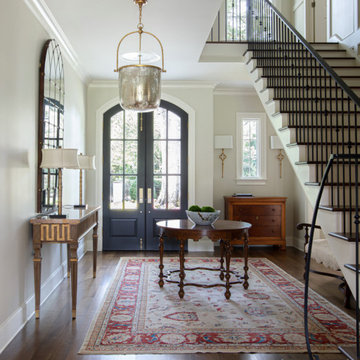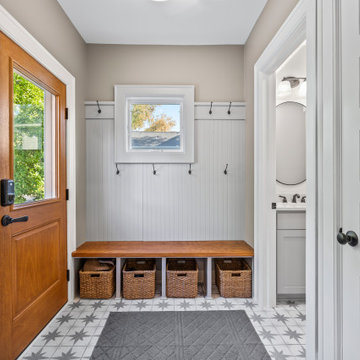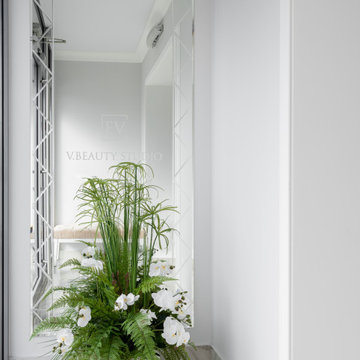トラディショナルスタイルの玄関 (レンガの床、合板フローリング、磁器タイルの床、パネル壁、羽目板の壁) の写真
絞り込み:
資材コスト
並び替え:今日の人気順
写真 1〜20 枚目(全 31 枚)
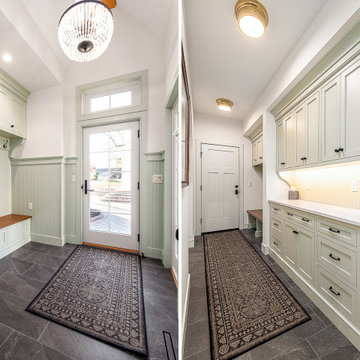
Two generous mudrooms in this home work to meet all the storage needs
フィラデルフィアにある高級な広いトラディショナルスタイルのおしゃれなマッドルーム (白い壁、磁器タイルの床、白いドア、グレーの床、パネル壁) の写真
フィラデルフィアにある高級な広いトラディショナルスタイルのおしゃれなマッドルーム (白い壁、磁器タイルの床、白いドア、グレーの床、パネル壁) の写真

This mudroom was designed for practical entry into the kitchen. The drop zone is perfect for
フィラデルフィアにあるお手頃価格の小さなトラディショナルスタイルのおしゃれなマッドルーム (グレーの壁、磁器タイルの床、白いドア、グレーの床、板張り天井、羽目板の壁) の写真
フィラデルフィアにあるお手頃価格の小さなトラディショナルスタイルのおしゃれなマッドルーム (グレーの壁、磁器タイルの床、白いドア、グレーの床、板張り天井、羽目板の壁) の写真
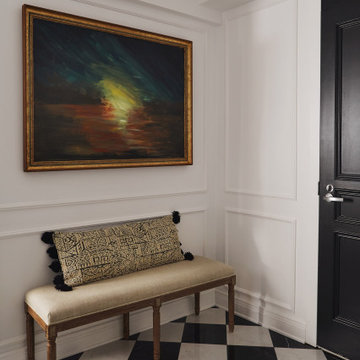
Using a classic black and white checkerboard tile keeps the space feeling fresh yet timeless.
モントリオールにある高級な中くらいなトラディショナルスタイルのおしゃれな玄関 (白い壁、磁器タイルの床、黒いドア、黒い床、パネル壁) の写真
モントリオールにある高級な中くらいなトラディショナルスタイルのおしゃれな玄関 (白い壁、磁器タイルの床、黒いドア、黒い床、パネル壁) の写真
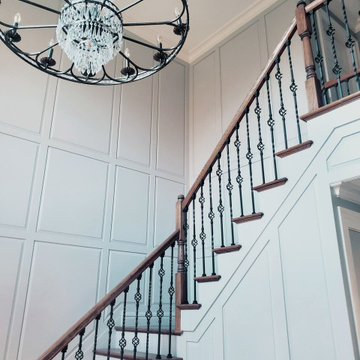
The client wanted a very traditional and dressy entryway. He wanted to resembled a medieval castle a bit. So this is the outcome.
フィラデルフィアにある高級な広いトラディショナルスタイルのおしゃれな玄関ロビー (グレーの壁、磁器タイルの床、黒いドア、黒い床、パネル壁) の写真
フィラデルフィアにある高級な広いトラディショナルスタイルのおしゃれな玄関ロビー (グレーの壁、磁器タイルの床、黒いドア、黒い床、パネル壁) の写真

We did the painting, flooring, electricity, and lighting. As well as the meeting room remodeling. We did a cubicle office addition. We divided small offices for the employee. Float tape texture, sheetrock, cabinet, front desks, drop ceilings, we did all of them and the final look exceed client expectation
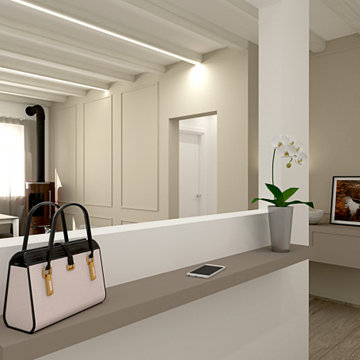
Abbiamo adottato per questa ristrutturazione completa uno stile classico contemporaneo, partendo dalla cucina caratterizzandola dalla presenza di tratti e caratteristiche tipici della tradizione, prima di tutto le ante a telaio, con maniglia incassata.
Questo stile e arredo sono connotati da un’estetica senza tempo, basati su un progetto che punta su una maggiore ricerca di qualità nei materiali (il legno appunto e la laccatura, tradizionale o a poro aperto) e completate da dettagli high tech, funzionali e moderni.
Disposizioni e forme sono attuali nella loro composizione del vivere contemporaneo.
Gli spazi sono stati studiati nel minimo dettaglio, per sfruttare e posizionare tutto il necessario per renderla confortevole ad accogliente, senza dover rinunciare a nulla.
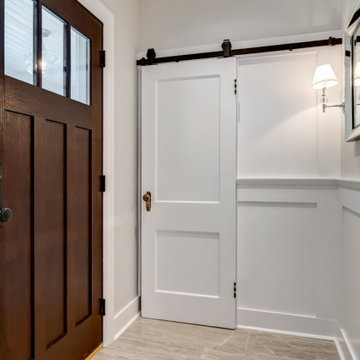
We tied heritage finishes from the upper floor to the basement, bringing continuity to the overall home, and repairing items that were outstanding from a 2013 flood. We sourced period-correct doors and hardware from vintage stores and others' homes. An enclosed porch was added to make room for a larger family. Windows and skylights were added to flood the home with natural light.
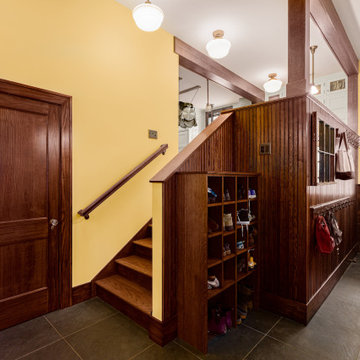
Mudroom addition leading to the kitchen of this 1920s colonial in Ann Arbor, MI. Dark tongue and groove paneling on the walls, dark grey porcelain floor tiles.
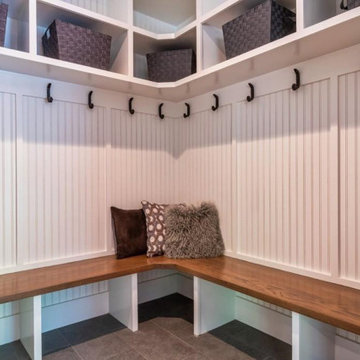
Mudroom bench seating with storage above and below.
ボストンにある高級な広いトラディショナルスタイルのおしゃれなマッドルーム (パネル壁、白い壁、磁器タイルの床、白いドア、グレーの床) の写真
ボストンにある高級な広いトラディショナルスタイルのおしゃれなマッドルーム (パネル壁、白い壁、磁器タイルの床、白いドア、グレーの床) の写真
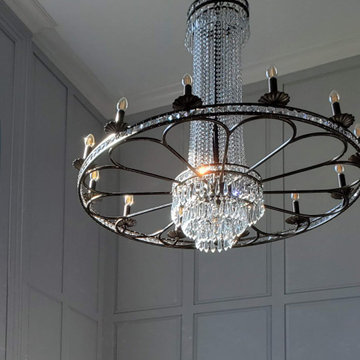
The client wanted a very traditional and dressy entryway. He wanted to resembled a medieval castle a bit. So this is the outcome.
フィラデルフィアにある高級な広いトラディショナルスタイルのおしゃれな玄関ロビー (グレーの壁、磁器タイルの床、黒いドア、黒い床、パネル壁) の写真
フィラデルフィアにある高級な広いトラディショナルスタイルのおしゃれな玄関ロビー (グレーの壁、磁器タイルの床、黒いドア、黒い床、パネル壁) の写真
トラディショナルスタイルの玄関 (レンガの床、合板フローリング、磁器タイルの床、パネル壁、羽目板の壁) の写真
1
