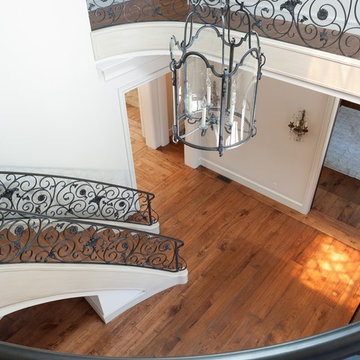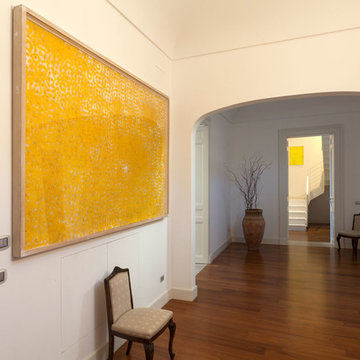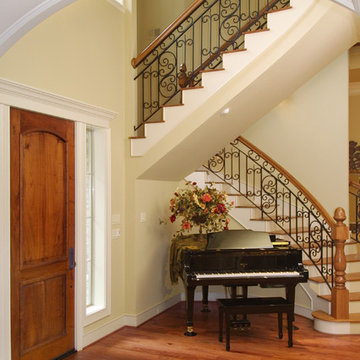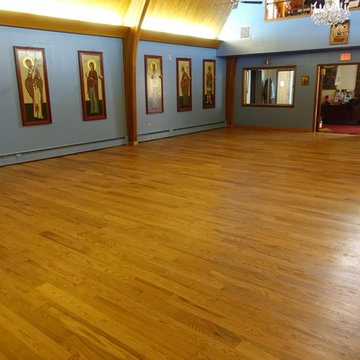巨大なトラディショナルスタイルの玄関 (レンガの床、無垢フローリング、テラコッタタイルの床) の写真
絞り込み:
資材コスト
並び替え:今日の人気順
写真 141〜160 枚目(全 268 枚)
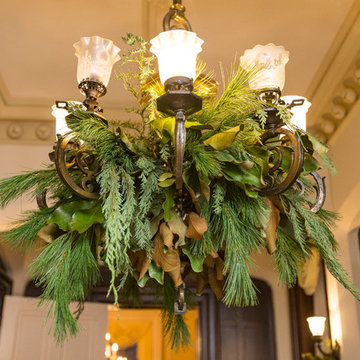
Interiors by Connie Dean, Ethan Allen upholstery and casegood furnishings, area rugs, mirrors, lamps and accents. Historic Chandelier that is half gas and half electric with plaster-cast Russian Jingle Bells and Poinsettia adorning the ceiling.
Fresh Greens, Holiday Trees, Garlands, and Swags by Beth Kautzman-Lauter, Glendale Florist.
Professional Photographs by
RVP Photography, Ross Van Pelt.
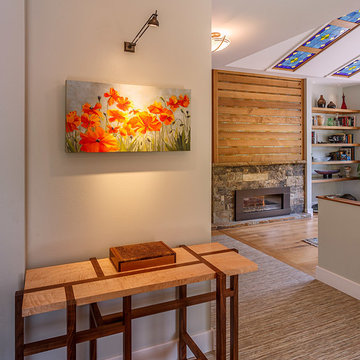
Photography by Marona Photography
Architecture + Structural Engineering by Reynolds Ash + Associates.
アルバカーキにある巨大なトラディショナルスタイルのおしゃれな玄関 (ベージュの壁、無垢フローリング、木目調のドア) の写真
アルバカーキにある巨大なトラディショナルスタイルのおしゃれな玄関 (ベージュの壁、無垢フローリング、木目調のドア) の写真
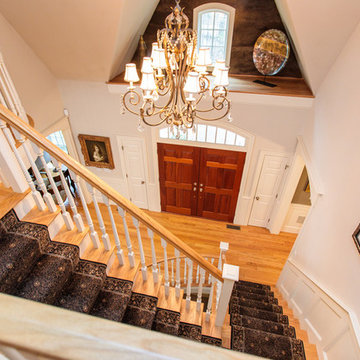
A grand foyer with a sweeping staircase sets the stage for the refined interior of this stunning shingle and stone Colonial. The perfect home for entertaining with formal living and dining rooms and a handsome paneled library. High ceilings, handcrafted millwork, gleaming hardwoods, and walls of windows enhance the open floor plan. Adjacent to the family room, the well-appointed kitchen opens to a breakfast room and leads to an octagonal, window-filled sun room. French doors access the deck and patio and overlook two acres of professionally landscaped grounds. The second floor has generous bedrooms and a versatile entertainment room that may work for in-laws or au-pair. The impressive master suite includes a fireplace, luxurious marble bath and large walk-in closet. The walk-out lower level includes something for everyone; a game room, family room, home theatre, fitness room, bedroom and full bath. Every room in this custom-built home enchants.
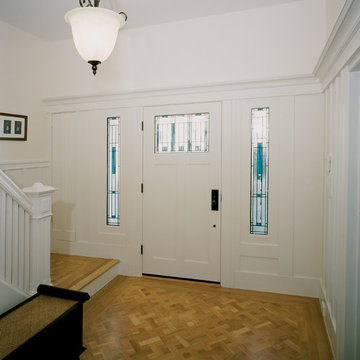
Newly remodeled entry.
Mark Trousdale Photographer
サンフランシスコにある高級な巨大なトラディショナルスタイルのおしゃれな玄関ドア (白い壁、無垢フローリング、白いドア) の写真
サンフランシスコにある高級な巨大なトラディショナルスタイルのおしゃれな玄関ドア (白い壁、無垢フローリング、白いドア) の写真
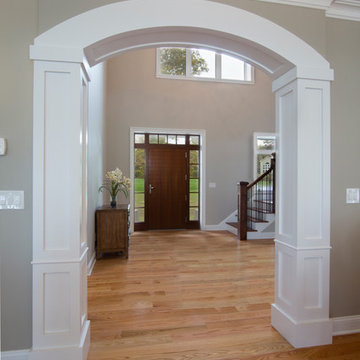
Caryn Davis
ブリッジポートにある巨大なトラディショナルスタイルのおしゃれな玄関ロビー (グレーの壁、無垢フローリング) の写真
ブリッジポートにある巨大なトラディショナルスタイルのおしゃれな玄関ロビー (グレーの壁、無垢フローリング) の写真
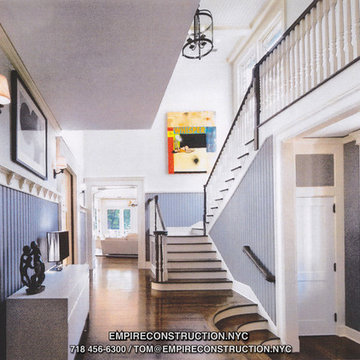
Living Rooms by Empire Restoration and Consulting
ニューヨークにあるラグジュアリーな巨大なトラディショナルスタイルのおしゃれな玄関ホール (青い壁、無垢フローリング、木目調のドア) の写真
ニューヨークにあるラグジュアリーな巨大なトラディショナルスタイルのおしゃれな玄関ホール (青い壁、無垢フローリング、木目調のドア) の写真
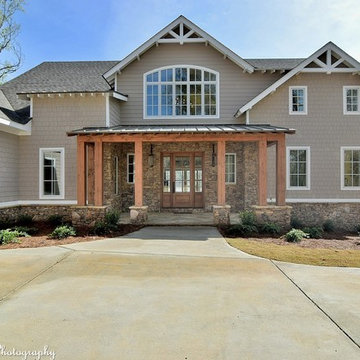
Doug Roth
アトランタにあるラグジュアリーな巨大なトラディショナルスタイルのおしゃれな玄関ドア (ベージュの壁、無垢フローリング、木目調のドア) の写真
アトランタにあるラグジュアリーな巨大なトラディショナルスタイルのおしゃれな玄関ドア (ベージュの壁、無垢フローリング、木目調のドア) の写真
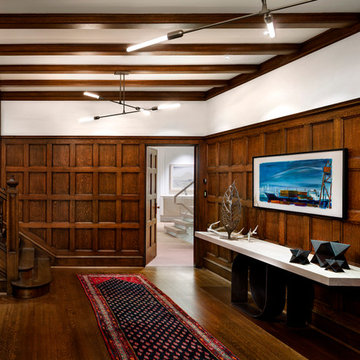
The original foyer of this 1920s historic home in Vancouver was restored to its original glory. This section offers a glimpse into the stark contrast of modern vs. classic in this 10,000 square foot home in Vancouver, BC. Marino General Contracting painstakingly restored the wood paneling to its original state, and created seamless flooring transitions between the original hardwood and the engineered white oak flooring in the contemporary section of the house.
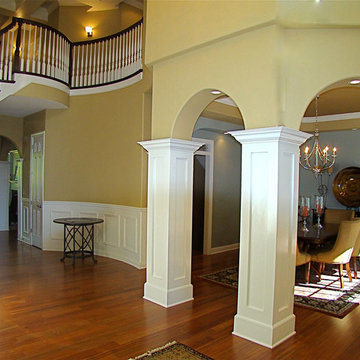
トロントにあるラグジュアリーな巨大なトラディショナルスタイルのおしゃれな玄関ロビー (無垢フローリング、茶色い床、格子天井、折り上げ天井、羽目板の壁) の写真
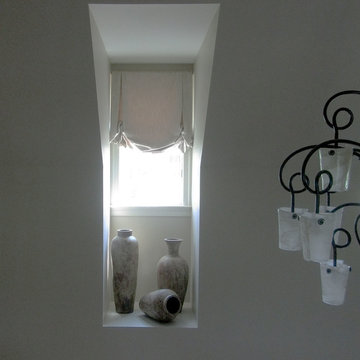
Modern homes often have many small windows that most homeowners leave empty. By adding a simple balloon shade to these foyer windows, these niches draw the eye and provide a great place to display the owner's collectibles
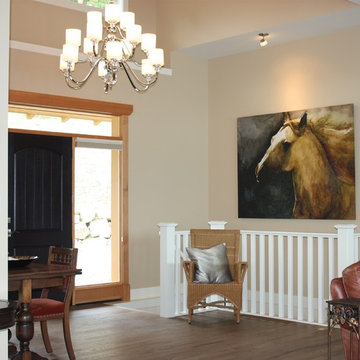
Double height entrance foyer.
バンクーバーにある巨大なトラディショナルスタイルのおしゃれな玄関ロビー (無垢フローリング、黒いドア、ベージュの壁) の写真
バンクーバーにある巨大なトラディショナルスタイルのおしゃれな玄関ロビー (無垢フローリング、黒いドア、ベージュの壁) の写真
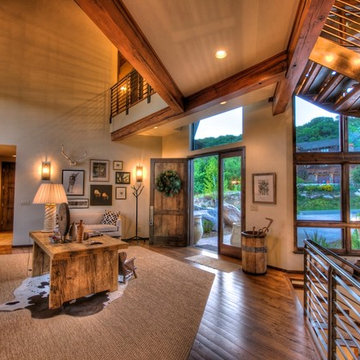
Amaron Folkestad Steamboat Springs Builder Contractor www.AmaronBuilders.com
HDR Photography
デンバーにあるラグジュアリーな巨大なトラディショナルスタイルのおしゃれな玄関ロビー (ベージュの壁、無垢フローリング、濃色木目調のドア) の写真
デンバーにあるラグジュアリーな巨大なトラディショナルスタイルのおしゃれな玄関ロビー (ベージュの壁、無垢フローリング、濃色木目調のドア) の写真
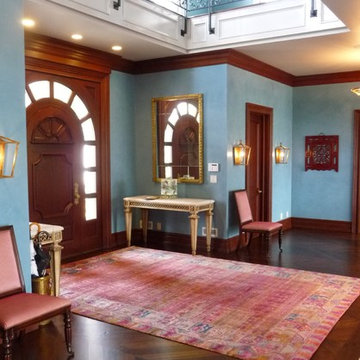
フィラデルフィアにあるラグジュアリーな巨大なトラディショナルスタイルのおしゃれな玄関ドア (青い壁、無垢フローリング、濃色木目調のドア) の写真
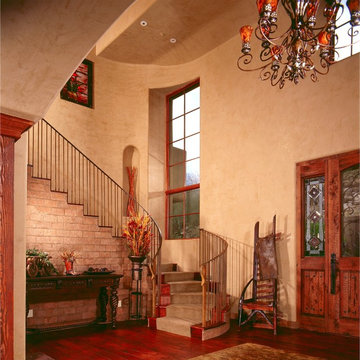
This luxurious ranch style home was built by Fratantoni Luxury Estates and designed by Fratantoni Interior Designers.
Follow us on Pinterest, Facebook, Twitter and Instagram for more inspiring photos!
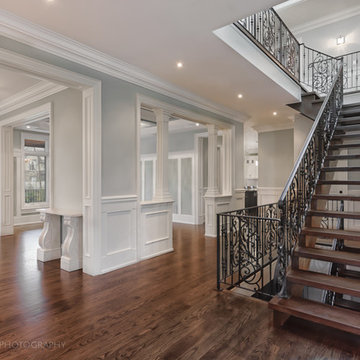
Adrian Lyons Photography
Elan Design Studio, Toronto, Ontario
トロントにあるラグジュアリーな巨大なトラディショナルスタイルのおしゃれな玄関ホール (グレーの壁、無垢フローリング) の写真
トロントにあるラグジュアリーな巨大なトラディショナルスタイルのおしゃれな玄関ホール (グレーの壁、無垢フローリング) の写真
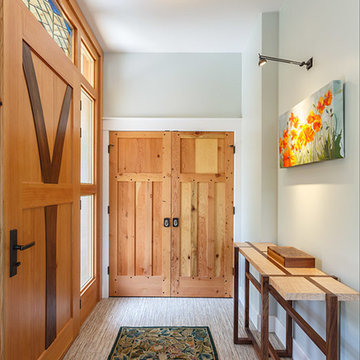
Photography by Marona Photography
Architecture + Structural Engineering by Reynolds Ash + Associates.
アルバカーキにある巨大なトラディショナルスタイルのおしゃれな玄関ホール (ベージュの壁、無垢フローリング、木目調のドア) の写真
アルバカーキにある巨大なトラディショナルスタイルのおしゃれな玄関ホール (ベージュの壁、無垢フローリング、木目調のドア) の写真
巨大なトラディショナルスタイルの玄関 (レンガの床、無垢フローリング、テラコッタタイルの床) の写真
8
