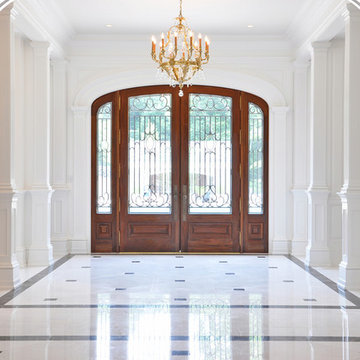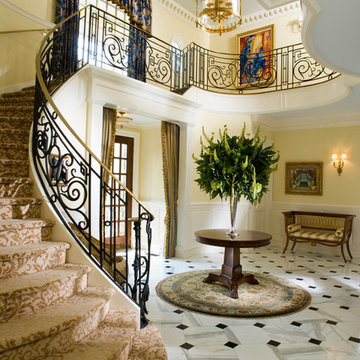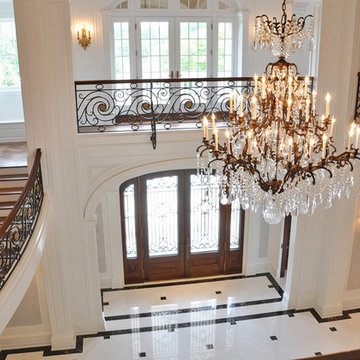トラディショナルスタイルの玄関 (竹フローリング、淡色無垢フローリング、大理石の床、白い床、木目調のドア) の写真
絞り込み:
資材コスト
並び替え:今日の人気順
写真 1〜8 枚目(全 8 枚)
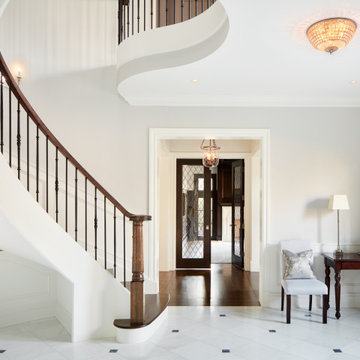
シカゴにあるラグジュアリーな広いトラディショナルスタイルのおしゃれな玄関ロビー (大理石の床、木目調のドア、白い床、グレーの壁) の写真
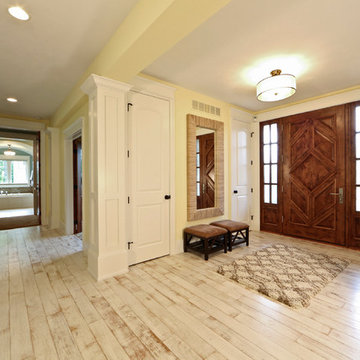
The “Kettner” is a sprawling family home with character to spare. Craftsman detailing and charming asymmetry on the exterior are paired with a luxurious hominess inside. The formal entryway and living room lead into a spacious kitchen and circular dining area. The screened porch offers additional dining and living space. A beautiful master suite is situated at the other end of the main level. Three bedroom suites and a large playroom are located on the top floor, while the lower level includes billiards, hearths, a refreshment bar, exercise space, a sauna, and a guest bedroom.
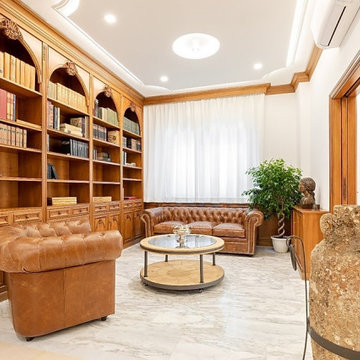
l'ex studio è stato trasformato nell'ingresso della casa: uno spazio importate e ben illuminato da un controsoffitto moderno.
ローマにある高級な中くらいなトラディショナルスタイルのおしゃれな玄関ロビー (白い壁、大理石の床、木目調のドア、白い床) の写真
ローマにある高級な中くらいなトラディショナルスタイルのおしゃれな玄関ロビー (白い壁、大理石の床、木目調のドア、白い床) の写真
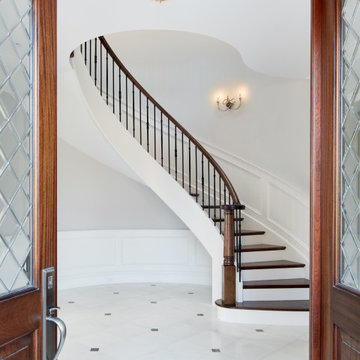
シカゴにあるラグジュアリーな広いトラディショナルスタイルのおしゃれな玄関ロビー (大理石の床、木目調のドア、白い床、グレーの壁) の写真
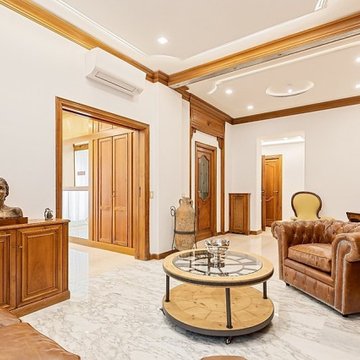
l'ex studio è stato trasformato nell'ingresso della casa: uno spazio importate e ben illuminato da un controsoffitto moderno. Da qui si accede alle due camere da letto e, sullo sfondo, a sala da pranzo e bagni.
トラディショナルスタイルの玄関 (竹フローリング、淡色無垢フローリング、大理石の床、白い床、木目調のドア) の写真
1
