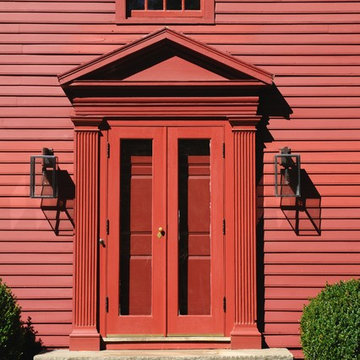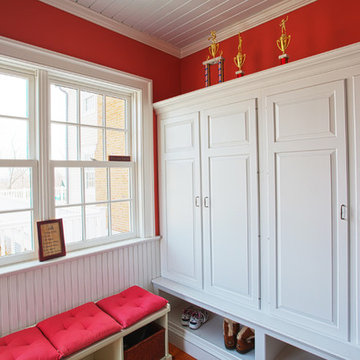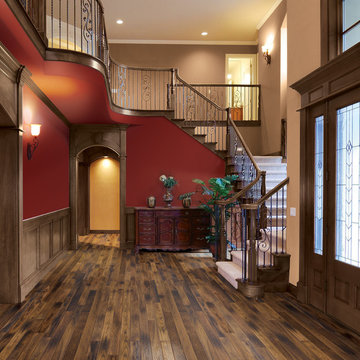トラディショナルスタイルの玄関 (竹フローリング、濃色無垢フローリング、スレートの床、赤い壁) の写真
絞り込み:
資材コスト
並び替え:今日の人気順
写真 1〜20 枚目(全 24 枚)
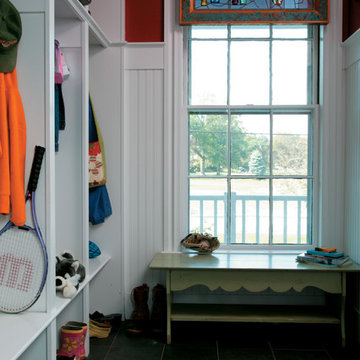
Photo Credit to Randy O'Rourke
ボストンにある中くらいなトラディショナルスタイルのおしゃれなマッドルーム (赤い壁、スレートの床) の写真
ボストンにある中くらいなトラディショナルスタイルのおしゃれなマッドルーム (赤い壁、スレートの床) の写真
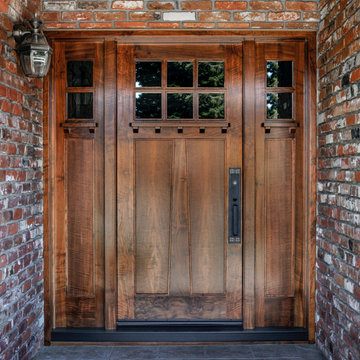
Thomas Del Brase
他の地域にある高級な中くらいなトラディショナルスタイルのおしゃれな玄関ドア (赤い壁、スレートの床、木目調のドア) の写真
他の地域にある高級な中くらいなトラディショナルスタイルのおしゃれな玄関ドア (赤い壁、スレートの床、木目調のドア) の写真
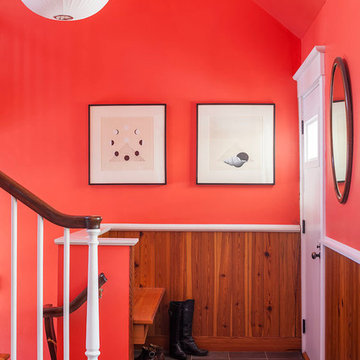
Longleaf Lumber reclaimed #2 Flatsawn Heart Pine paneling in a Yarmouth, Maine home’s hallway. Single-width tongue-and-groove panel milling.
Please call for reclaimed wood wall paneling pricing: 617.871.6611.
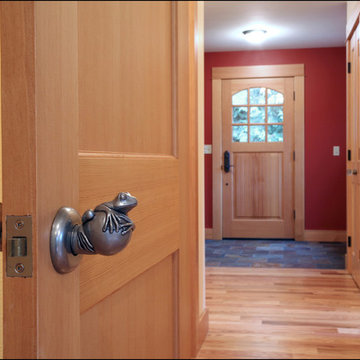
Eccentric and playful details like this whimsical doorknob can be found throughout the house.
The bright red walls compliment the spectrum of colors featured in the slate flooring. The craftsman entry door welcomes visitors to a truly charismatic home. Photographs by Cristin Norine.
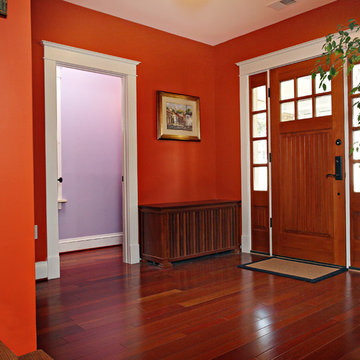
Entry door and powder room as part of Chevy Chase Washington DC bungalow renovation.
ワシントンD.C.にあるお手頃価格の中くらいなトラディショナルスタイルのおしゃれな玄関ドア (赤い壁、木目調のドア、濃色無垢フローリング) の写真
ワシントンD.C.にあるお手頃価格の中くらいなトラディショナルスタイルのおしゃれな玄関ドア (赤い壁、木目調のドア、濃色無垢フローリング) の写真
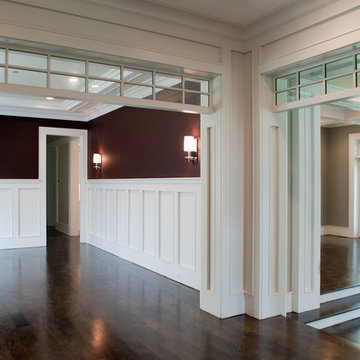
Dining room featuring a transom at the entry, vertical raised panels and elegant sconces
ニューヨークにある高級な広いトラディショナルスタイルのおしゃれな玄関ホール (赤い壁、濃色無垢フローリング、白いドア) の写真
ニューヨークにある高級な広いトラディショナルスタイルのおしゃれな玄関ホール (赤い壁、濃色無垢フローリング、白いドア) の写真
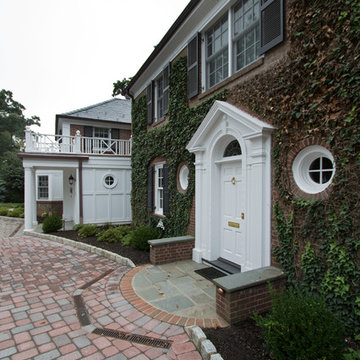
Significant Additions to a Georgian Revival House: The original house was constructed by a sea captain and many of the details are a nod to nautical details fabricated by shipwrights. The new owners wanted to improve the internal circulation and interior proportions of the house. The front entry and family room addition respond to near and distance views of the surrounding landscape and the historic Hobart Gap. The side French doors open onto a private garden and serpentine wall referencing the historical gardens of the Lawn at University of Virginia, where the owner attend.
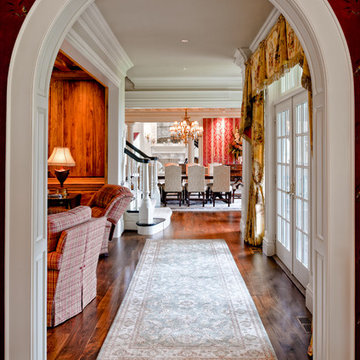
Custom Renovation & Addition By C.E. Wheeler Inc. of Upperco, MD. Rehmeyer "Pioneer" Collection Walnut floors are showcased here
ニューヨークにあるトラディショナルスタイルのおしゃれな玄関ホール (赤い壁、濃色無垢フローリング) の写真
ニューヨークにあるトラディショナルスタイルのおしゃれな玄関ホール (赤い壁、濃色無垢フローリング) の写真
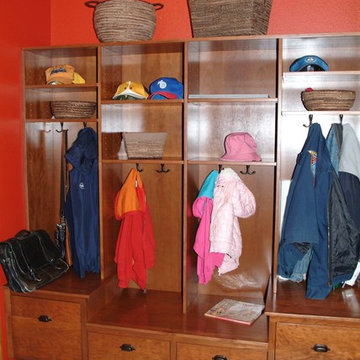
Locker system for family of four. Cildren and adult storage/seating. Busy family needed easy access to outerwear, book bags, winter clothing and footwear. Baskets provide storage for hats, gloves, eletronics and keys. Beautiful colors welcome the family home.
Photo: Cole Photography
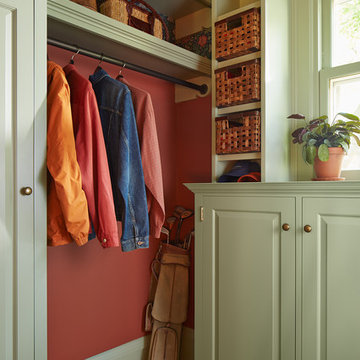
Architecture & Interior Design: David Heide Design Studio
Photos: Susan Gilmore
ミネアポリスにあるトラディショナルスタイルのおしゃれなマッドルーム (赤い壁、スレートの床) の写真
ミネアポリスにあるトラディショナルスタイルのおしゃれなマッドルーム (赤い壁、スレートの床) の写真
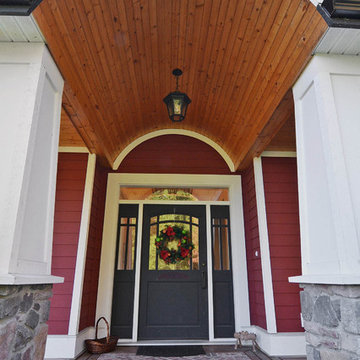
seevirtual360.com
our barrel sealing front entry was finished with cedar
バンクーバーにある高級なトラディショナルスタイルのおしゃれな玄関ドア (黒いドア、赤い壁、濃色無垢フローリング) の写真
バンクーバーにある高級なトラディショナルスタイルのおしゃれな玄関ドア (黒いドア、赤い壁、濃色無垢フローリング) の写真
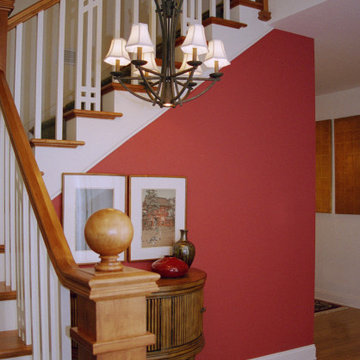
This foyer features architectural detailing indicative of the Craftsman movement of precise geometric forms, warm natural woods, organic materials, dramatic red and green hues with period Asian block prints and pottery vessels.
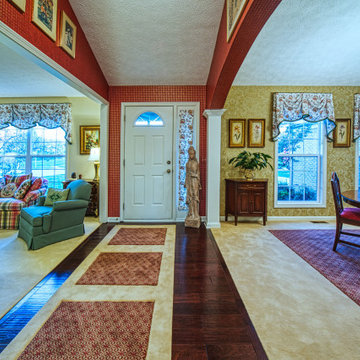
Lovely wallcoverings define these rooms' architectural features and pull it all together, complementing the arches and open architecture. The rug and dark flooring add a desired historic context since this empty-nester couple moved from their farmhouse of 45 years. Be sure to check-out the Before photos!
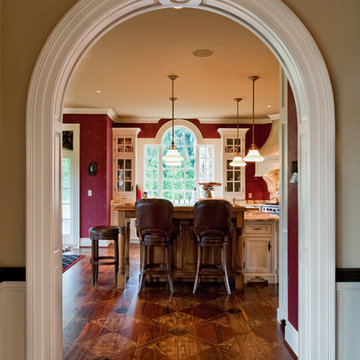
Custom Renovation & Addition By C.E. Wheeler Inc. of Upperco, MD. Rehmeyer "Pioneer" Collection Walnut floors are showcased here
ニューヨークにある広いトラディショナルスタイルのおしゃれな玄関ホール (赤い壁、濃色無垢フローリング) の写真
ニューヨークにある広いトラディショナルスタイルのおしゃれな玄関ホール (赤い壁、濃色無垢フローリング) の写真
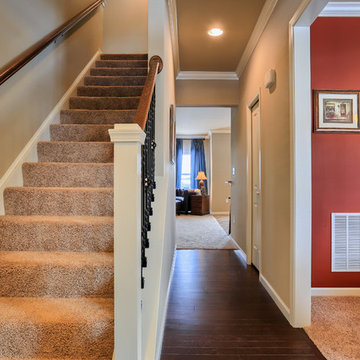
The view from the entryway in the Bristol model has the formal dining room on the right and a glimpse up the stairs to the second story.
他の地域にあるお手頃価格の小さなトラディショナルスタイルのおしゃれな玄関ドア (赤い壁、濃色無垢フローリング) の写真
他の地域にあるお手頃価格の小さなトラディショナルスタイルのおしゃれな玄関ドア (赤い壁、濃色無垢フローリング) の写真
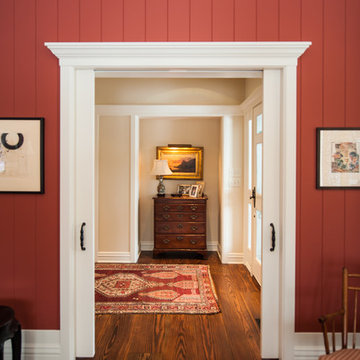
Orono Remodel
Cape Cod on the Lake
Aulik Design Build
www.AulikDesignBuild.com
ミネアポリスにあるお手頃価格の中くらいなトラディショナルスタイルのおしゃれな玄関ホール (赤い壁、濃色無垢フローリング、白いドア) の写真
ミネアポリスにあるお手頃価格の中くらいなトラディショナルスタイルのおしゃれな玄関ホール (赤い壁、濃色無垢フローリング、白いドア) の写真
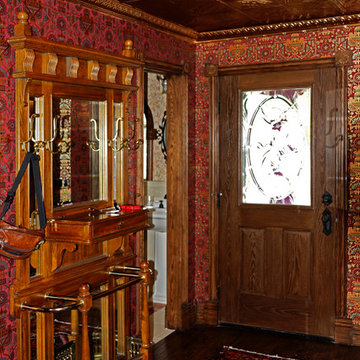
Entry hall with pressed tin ceiling and owner-selected Victorian wall coverings.
Robert R. Larsen, A.I.A. Photo
デンバーにあるお手頃価格の小さなトラディショナルスタイルのおしゃれな玄関ロビー (赤い壁、濃色無垢フローリング、濃色木目調のドア) の写真
デンバーにあるお手頃価格の小さなトラディショナルスタイルのおしゃれな玄関ロビー (赤い壁、濃色無垢フローリング、濃色木目調のドア) の写真
トラディショナルスタイルの玄関 (竹フローリング、濃色無垢フローリング、スレートの床、赤い壁) の写真
1
