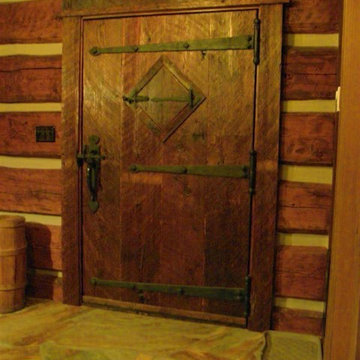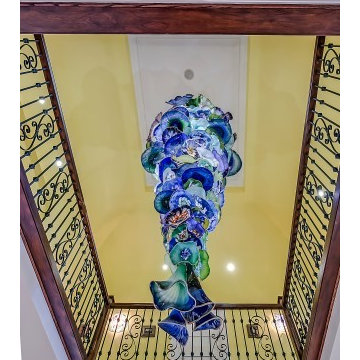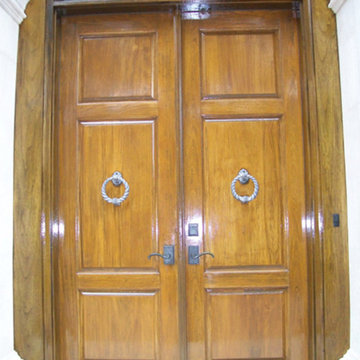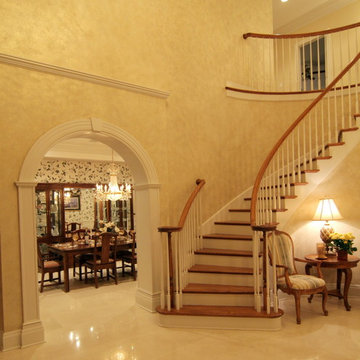両開きドア黄色いトラディショナルスタイルの玄関 (緑のドア、木目調のドア) の写真
絞り込み:
資材コスト
並び替え:今日の人気順
写真 1〜9 枚目(全 9 枚)
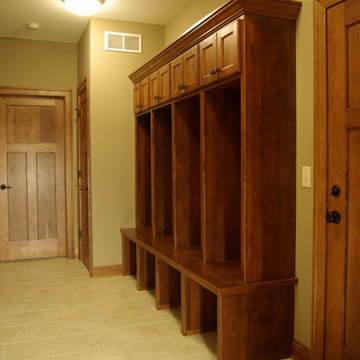
Custom cabinet storage lockets with doors above and open below
ミルウォーキーにある高級な広いトラディショナルスタイルのおしゃれな玄関ホール (黄色い壁、木目調のドア、トラバーチンの床) の写真
ミルウォーキーにある高級な広いトラディショナルスタイルのおしゃれな玄関ホール (黄色い壁、木目調のドア、トラバーチンの床) の写真
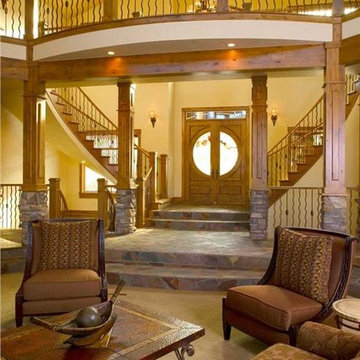
This view of the living room and entryway highlights the double curved staircase, slate flooring and special details that make this home unique. Interior columns, stone detailing and wrought-iron railings add to the rustic feel of this ranch home.
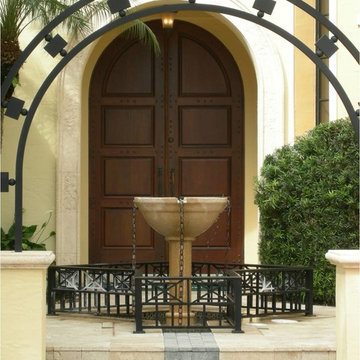
Manufactured by Exclusive Wood Doors, La Candeleda project displays a over-sized traditional 4-panel radius design, adding a rustic appeal are the clavos thoughtfully placed on the stiles and rails of this traditional door system.
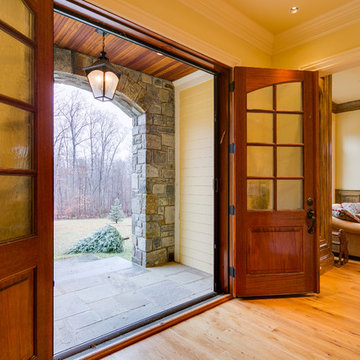
MPI - Large double door leading to foyer.
ワシントンD.C.にある高級な広いトラディショナルスタイルのおしゃれな玄関ドア (黄色い壁、淡色無垢フローリング、木目調のドア) の写真
ワシントンD.C.にある高級な広いトラディショナルスタイルのおしゃれな玄関ドア (黄色い壁、淡色無垢フローリング、木目調のドア) の写真
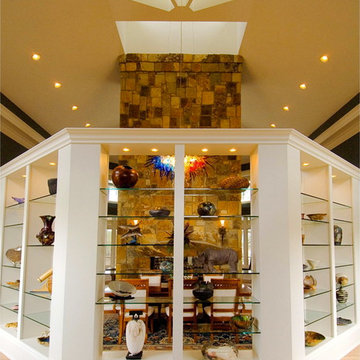
Mark Hoyle
2008 SC HBA Pinnacle Award Winner. home features a main and lower level symmetrical plan featuring outdoor living area with desires of capturing lake views. Upon entering this 6800 square foot residence a wall of glass shelves displaying pottery and sculpture greets guests as it visually separates the foyer from the dining room. Beyond you will notice the dual sided stone fireplace that extends 22 feet to the ceiling. It is intended to be the centerpiece to the home’s symmetrical form as it draws your eye to the clerestory windows that allow natural light to flood the grand living and dining space. The home also features a large screened porch that extends across the lakeside of the home. This porch is utilized for entertaining as well as acting as exterior connector for the interior spaces. The lower level, although spacious, creates a cozy atmosphere with stacked stone archways, stained concrete flooring, and a sunken media room. The views of the lake are captured from almost every room in the home with its unique form and layout.
両開きドア黄色いトラディショナルスタイルの玄関 (緑のドア、木目調のドア) の写真
1
