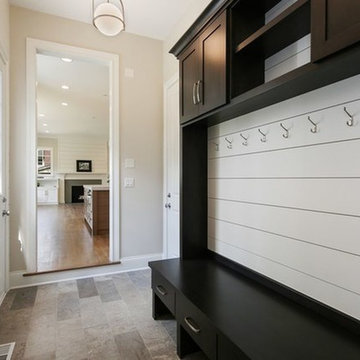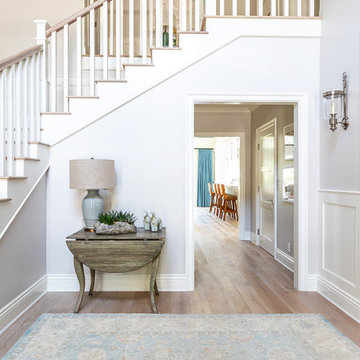白いトラディショナルスタイルの玄関 (スレートの床、マルチカラーの床、オレンジの床) の写真
絞り込み:
資材コスト
並び替え:今日の人気順
写真 1〜10 枚目(全 10 枚)
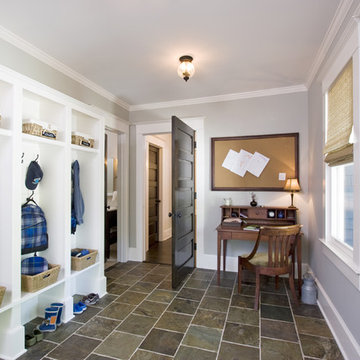
The mud room, a must-have space to keep this family of six organized, also has a gracious powder room, two large storage closets for off season coats and boots as well as a desk for all those important school papers.
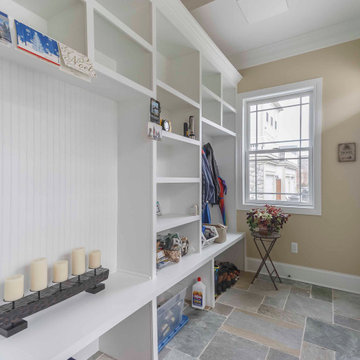
デトロイトにある高級な中くらいなトラディショナルスタイルのおしゃれなマッドルーム (ベージュの壁、スレートの床、白いドア、マルチカラーの床、クロスの天井、壁紙、白い天井) の写真
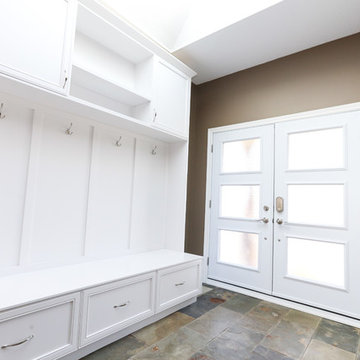
Krystal wanted a more open concept space, so we tore down some walls to open the kitchen into the living room and foyer. A traditional design style was incorporated throughout, with the cabinets and storage units all being made custom. Notable storage savers were built into the cabinetry, such as the door mounted trash can.
During this renovation, the stucco ceiling was scraped down for a more modern drywall ceiling and the floors were completely replaced with hardwood and slate tile.
For ease of maintenance, materials like hardwood, stainless steel and granite were the most prominently used.
Ask us for more information on specific colours and materials.
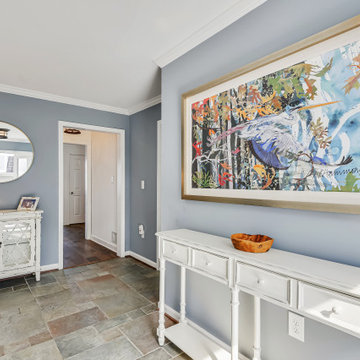
Catching the natrual light shining into this entry bring out the highlights of the Pennsylvania Slate flooring. The art work and wall color were paired to help tie everything together.
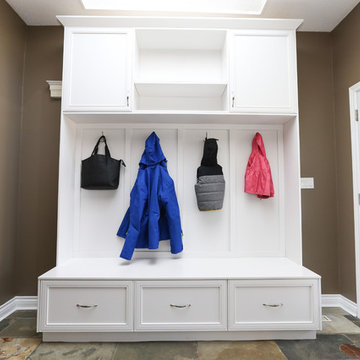
Krystal wanted a more open concept space, so we tore down some walls to open the kitchen into the living room and foyer. A traditional design style was incorporated throughout, with the cabinets and storage units all being made custom. Notable storage savers were built into the cabinetry, such as the door mounted trash can.
During this renovation, the stucco ceiling was scraped down for a more modern drywall ceiling and the floors were completely replaced with hardwood and slate tile.
For ease of maintenance, materials like hardwood, stainless steel and granite were the most prominently used.
Ask us for more information on specific colours and materials.
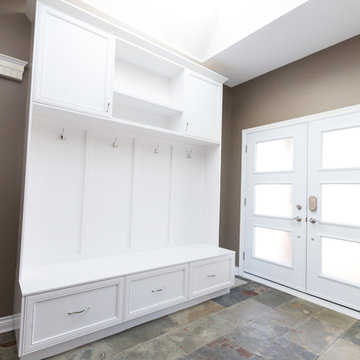
Krystal wanted a more open concept space, so we tore down some walls to open the kitchen into the living room and foyer. A traditional design style was incorporated throughout, with the cabinets and storage units all being made custom. Notable storage savers were built into the cabinetry, such as the door mounted trash can.
During this renovation, the stucco ceiling was scraped down for a more modern drywall ceiling and the floors were completely replaced with hardwood and slate tile.
For ease of maintenance, materials like hardwood, stainless steel and granite were the most prominently used.
Ask us for more information on specific colours and materials.
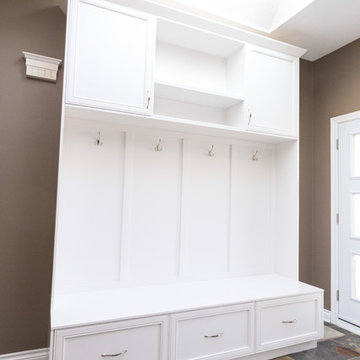
Krystal wanted a more open concept space, so we tore down some walls to open the kitchen into the living room and foyer. A traditional design style was incorporated throughout, with the cabinets and storage units all being made custom. Notable storage savers were built into the cabinetry, such as the door mounted trash can.
During this renovation, the stucco ceiling was scraped down for a more modern drywall ceiling and the floors were completely replaced with hardwood and slate tile.
For ease of maintenance, materials like hardwood, stainless steel and granite were the most prominently used.
Ask us for more information on specific colours and materials.
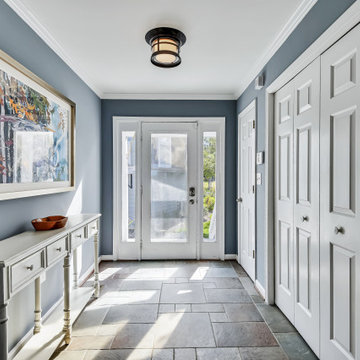
Catching the natrual light shining into this entry bring out the highlights of the Pennsylvania Slate flooring. The art work and wall color were paired to help tie everything together.
白いトラディショナルスタイルの玄関 (スレートの床、マルチカラーの床、オレンジの床) の写真
1
