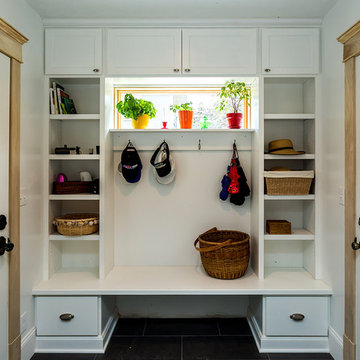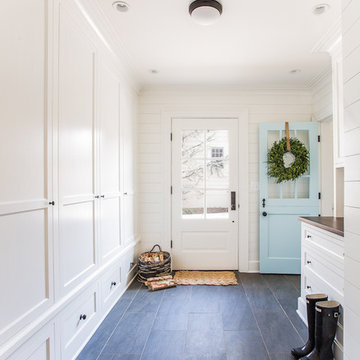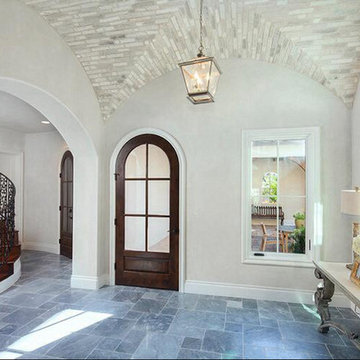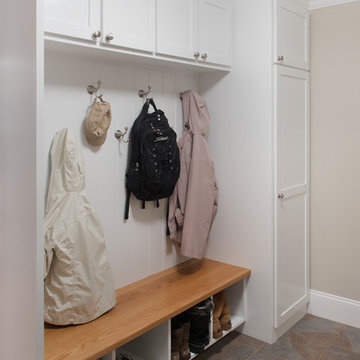白いトラディショナルスタイルの玄関 (スレートの床、テラゾーの床) の写真
絞り込み:
資材コスト
並び替え:今日の人気順
写真 1〜20 枚目(全 99 枚)
1/5

Photography by Sam Gray
ボストンにある中くらいなトラディショナルスタイルのおしゃれなマッドルーム (スレートの床、白い壁、白いドア、黒い床) の写真
ボストンにある中くらいなトラディショナルスタイルのおしゃれなマッドルーム (スレートの床、白い壁、白いドア、黒い床) の写真

Covered back door, bluestone porch, french side lights, french door, bead board ceiling. Photography by Pete Weigley
ニューヨークにあるトラディショナルスタイルのおしゃれな玄関ドア (グレーの壁、スレートの床、黒いドア、グレーの床) の写真
ニューヨークにあるトラディショナルスタイルのおしゃれな玄関ドア (グレーの壁、スレートの床、黒いドア、グレーの床) の写真
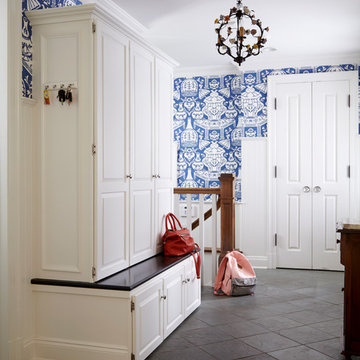
Back entry hall gives a clean look with bold, graphic wallpaper yet providing ample, hidden storage for all things messy.
Photography: Laura Moss
ニューヨークにあるトラディショナルスタイルのおしゃれな玄関 (青い壁、スレートの床、白いドア) の写真
ニューヨークにあるトラディショナルスタイルのおしゃれな玄関 (青い壁、スレートの床、白いドア) の写真

A mud room with plenty of storage keeps the mess hidden and the character stand out. This Dutch door along with the slate floors makes this mudroom awesome. Space planning and cabinetry: Jennifer Howard, JWH Construction: JWH Construction Management Photography: Tim Lenz.
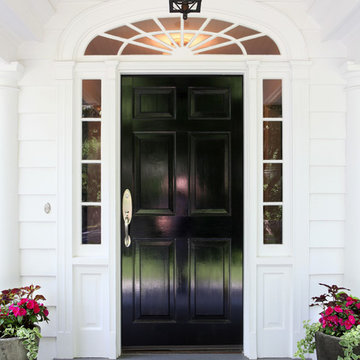
Our Princeton Architects designed the barrel vaulted ceiling to complement the existing transom window above the front door.
他の地域にあるラグジュアリーな広いトラディショナルスタイルのおしゃれな玄関ドア (白い壁、スレートの床、黒いドア、青い床) の写真
他の地域にあるラグジュアリーな広いトラディショナルスタイルのおしゃれな玄関ドア (白い壁、スレートの床、黒いドア、青い床) の写真
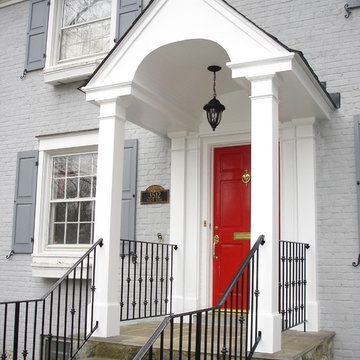
Designed and built by Land Art Design, Inc.
ワシントンD.C.にあるお手頃価格の中くらいなトラディショナルスタイルのおしゃれな玄関ドア (白い壁、スレートの床、赤いドア) の写真
ワシントンD.C.にあるお手頃価格の中くらいなトラディショナルスタイルのおしゃれな玄関ドア (白い壁、スレートの床、赤いドア) の写真
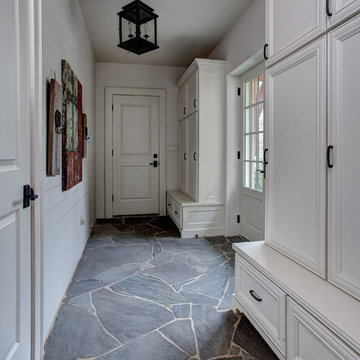
Incredible Mud Room
リトルロックにある高級な中くらいなトラディショナルスタイルのおしゃれな玄関ホール (白い壁、スレートの床、白いドア、グレーの床) の写真
リトルロックにある高級な中くらいなトラディショナルスタイルのおしゃれな玄関ホール (白い壁、スレートの床、白いドア、グレーの床) の写真

www.robertlowellphotography.com
ニューヨークにある中くらいなトラディショナルスタイルのおしゃれなマッドルーム (スレートの床、青い壁) の写真
ニューヨークにある中くらいなトラディショナルスタイルのおしゃれなマッドルーム (スレートの床、青い壁) の写真

This bright mudroom has a beadboard ceiling and a black slate floor. We used trim, or moulding, on the walls to create a paneled look, and cubbies above the window seat. Shelves, the window seat bench and coat hooks provide storage.
The main projects in this Wayne, PA home were renovating the kitchen and the master bathroom, but we also updated the mudroom and the dining room. Using different materials and textures in light colors, we opened up and brightened this lovely home giving it an overall light and airy feel. Interior Designer Larina Kase, of Wayne, PA, used furniture and accent pieces in bright or contrasting colors that really shine against the light, neutral colored palettes in each room.
Rudloff Custom Builders has won Best of Houzz for Customer Service in 2014, 2015 2016, 2017 and 2019. We also were voted Best of Design in 2016, 2017, 2018, 2019 which only 2% of professionals receive. Rudloff Custom Builders has been featured on Houzz in their Kitchen of the Week, What to Know About Using Reclaimed Wood in the Kitchen as well as included in their Bathroom WorkBook article. We are a full service, certified remodeling company that covers all of the Philadelphia suburban area. This business, like most others, developed from a friendship of young entrepreneurs who wanted to make a difference in their clients’ lives, one household at a time. This relationship between partners is much more than a friendship. Edward and Stephen Rudloff are brothers who have renovated and built custom homes together paying close attention to detail. They are carpenters by trade and understand concept and execution. Rudloff Custom Builders will provide services for you with the highest level of professionalism, quality, detail, punctuality and craftsmanship, every step of the way along our journey together.
Specializing in residential construction allows us to connect with our clients early in the design phase to ensure that every detail is captured as you imagined. One stop shopping is essentially what you will receive with Rudloff Custom Builders from design of your project to the construction of your dreams, executed by on-site project managers and skilled craftsmen. Our concept: envision our client’s ideas and make them a reality. Our mission: CREATING LIFETIME RELATIONSHIPS BUILT ON TRUST AND INTEGRITY.
Photo Credit: Jon Friedrich
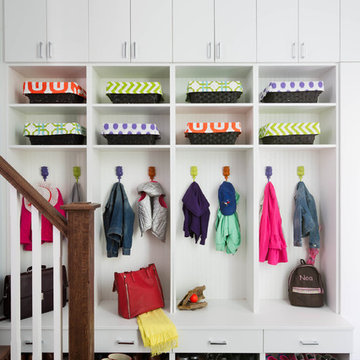
Photography by Stephani Buchman Photography Interior Design by Jodie Rosen Design www.JodieRosenDesign.com
トロントにあるトラディショナルスタイルのおしゃれな玄関 (スレートの床) の写真
トロントにあるトラディショナルスタイルのおしゃれな玄関 (スレートの床) の写真
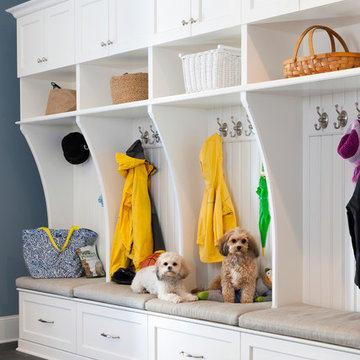
Still waiting for that walk!! Photos by Stacy Zarin-Goldberg
ワシントンD.C.にある高級な広いトラディショナルスタイルのおしゃれなマッドルーム (青い壁、スレートの床) の写真
ワシントンD.C.にある高級な広いトラディショナルスタイルのおしゃれなマッドルーム (青い壁、スレートの床) の写真
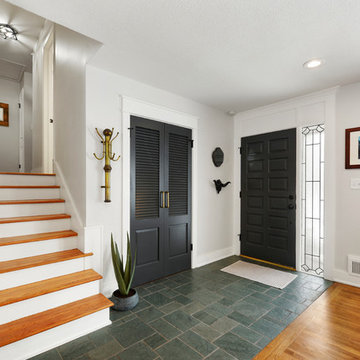
Homeowner kept originals entry tile work.
Photo credit: Samantha Ward
カンザスシティにある低価格の小さなトラディショナルスタイルのおしゃれな玄関ドア (白い壁、スレートの床、黒いドア、緑の床) の写真
カンザスシティにある低価格の小さなトラディショナルスタイルのおしゃれな玄関ドア (白い壁、スレートの床、黒いドア、緑の床) の写真
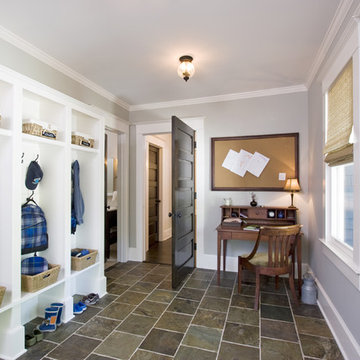
The mud room, a must-have space to keep this family of six organized, also has a gracious powder room, two large storage closets for off season coats and boots as well as a desk for all those important school papers.
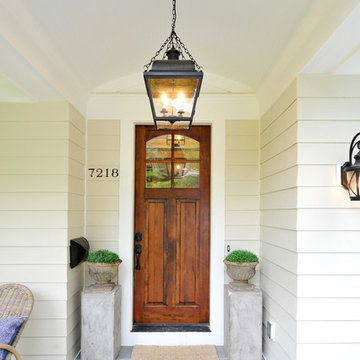
Piers Lamb Photography - Inviting front door with beadboard barrel vault and chandelier.
ワシントンD.C.にあるお手頃価格の中くらいなトラディショナルスタイルのおしゃれな玄関ドア (黄色い壁、スレートの床、木目調のドア) の写真
ワシントンD.C.にあるお手頃価格の中くらいなトラディショナルスタイルのおしゃれな玄関ドア (黄色い壁、スレートの床、木目調のドア) の写真
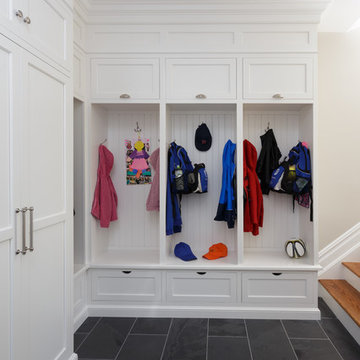
Mud room area with individual areas for coats, hats and storage. White painted shaker style with beaded back panels and cup pulls.
Dervin Witmer, www.witmerphotography.com
白いトラディショナルスタイルの玄関 (スレートの床、テラゾーの床) の写真
1

