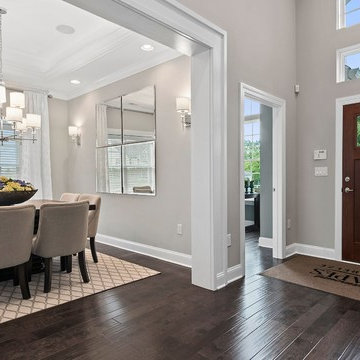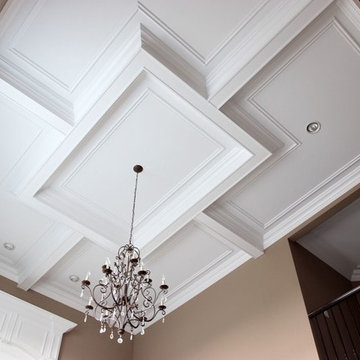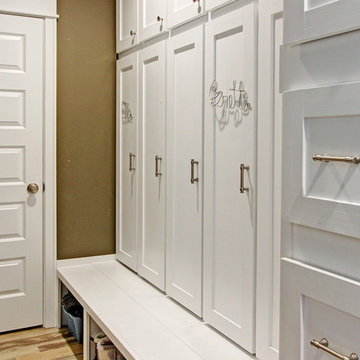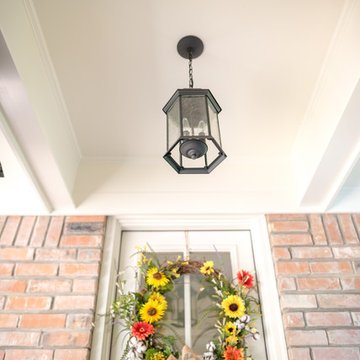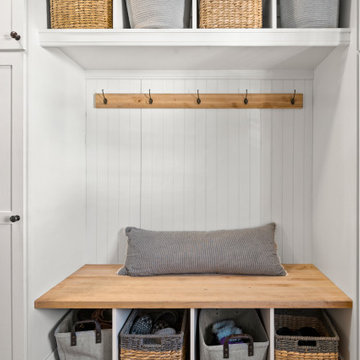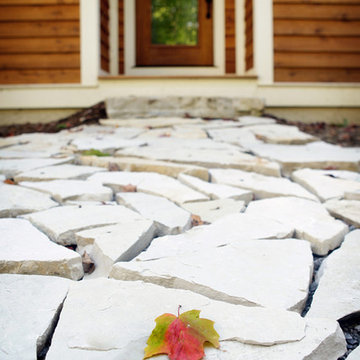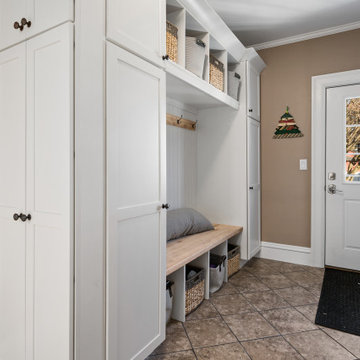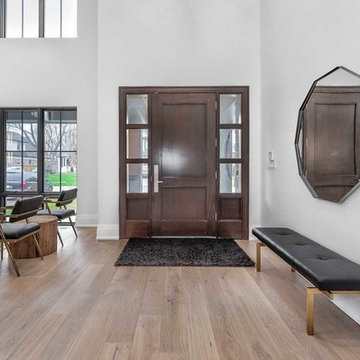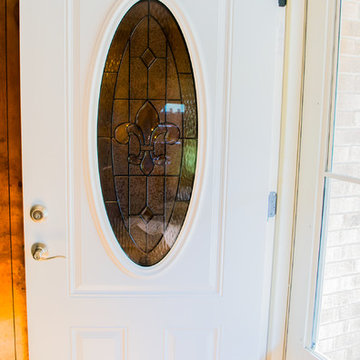白い、黄色いトラディショナルスタイルの玄関 (茶色い壁) の写真
絞り込み:
資材コスト
並び替え:今日の人気順
写真 1〜20 枚目(全 23 枚)
1/5
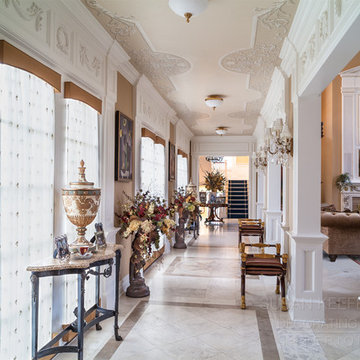
D.Randolph Foulds
シャーロットにあるラグジュアリーな広いトラディショナルスタイルのおしゃれな玄関ホール (大理石の床、茶色い壁、白いドア) の写真
シャーロットにあるラグジュアリーな広いトラディショナルスタイルのおしゃれな玄関ホール (大理石の床、茶色い壁、白いドア) の写真
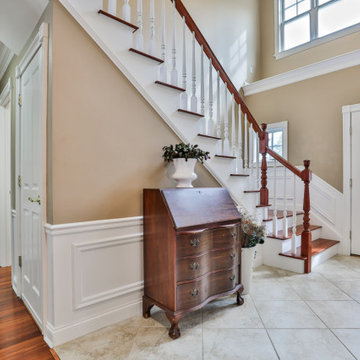
Grand two story foyer in front entry
ボストンにあるトラディショナルスタイルのおしゃれな玄関ロビー (茶色い壁、セラミックタイルの床、ベージュの床) の写真
ボストンにあるトラディショナルスタイルのおしゃれな玄関ロビー (茶色い壁、セラミックタイルの床、ベージュの床) の写真
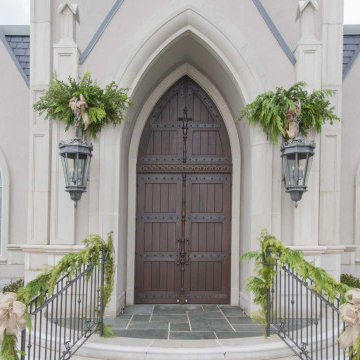
Custom Commercial bar entry. Commercial frontage. Luxury commercial woodwork, wood and glass doors.
ニューヨークにある広いトラディショナルスタイルのおしゃれな玄関ドア (茶色い壁、濃色無垢フローリング、茶色いドア、茶色い床、格子天井、板張り壁) の写真
ニューヨークにある広いトラディショナルスタイルのおしゃれな玄関ドア (茶色い壁、濃色無垢フローリング、茶色いドア、茶色い床、格子天井、板張り壁) の写真
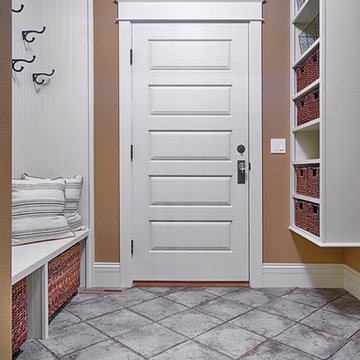
フェニックスにあるお手頃価格の中くらいなトラディショナルスタイルのおしゃれなマッドルーム (茶色い壁、セラミックタイルの床、白いドア、グレーの床) の写真
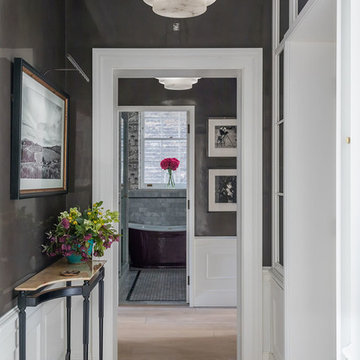
Chocolate brown lacquered hallway with classic mouldings with picture lights, marble pendants and antique credenza.
ロンドンにある高級な中くらいなトラディショナルスタイルのおしゃれな玄関ホール (茶色い壁、濃色無垢フローリング、白いドア、茶色い床) の写真
ロンドンにある高級な中くらいなトラディショナルスタイルのおしゃれな玄関ホール (茶色い壁、濃色無垢フローリング、白いドア、茶色い床) の写真
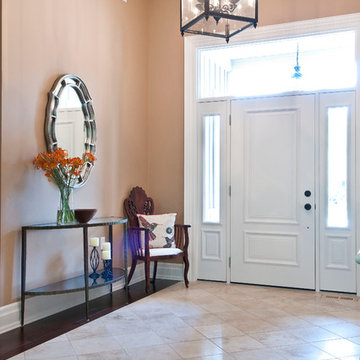
Contemporary custom craftsman house with farmhouse style kitchen and open living space, chic master bedroom suite, and built-in bunk beds for the kids.
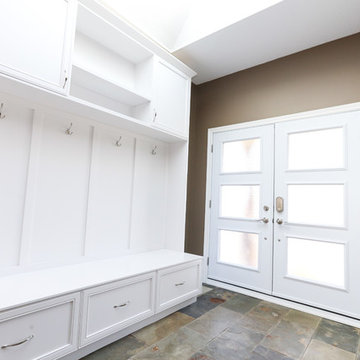
Krystal wanted a more open concept space, so we tore down some walls to open the kitchen into the living room and foyer. A traditional design style was incorporated throughout, with the cabinets and storage units all being made custom. Notable storage savers were built into the cabinetry, such as the door mounted trash can.
During this renovation, the stucco ceiling was scraped down for a more modern drywall ceiling and the floors were completely replaced with hardwood and slate tile.
For ease of maintenance, materials like hardwood, stainless steel and granite were the most prominently used.
Ask us for more information on specific colours and materials.
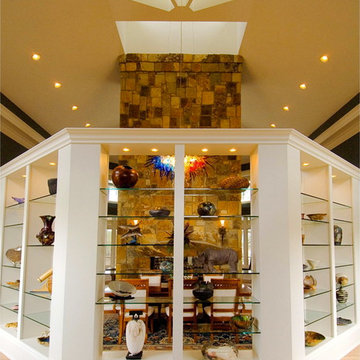
Mark Hoyle
2008 SC HBA Pinnacle Award Winner. home features a main and lower level symmetrical plan featuring outdoor living area with desires of capturing lake views. Upon entering this 6800 square foot residence a wall of glass shelves displaying pottery and sculpture greets guests as it visually separates the foyer from the dining room. Beyond you will notice the dual sided stone fireplace that extends 22 feet to the ceiling. It is intended to be the centerpiece to the home’s symmetrical form as it draws your eye to the clerestory windows that allow natural light to flood the grand living and dining space. The home also features a large screened porch that extends across the lakeside of the home. This porch is utilized for entertaining as well as acting as exterior connector for the interior spaces. The lower level, although spacious, creates a cozy atmosphere with stacked stone archways, stained concrete flooring, and a sunken media room. The views of the lake are captured from almost every room in the home with its unique form and layout.
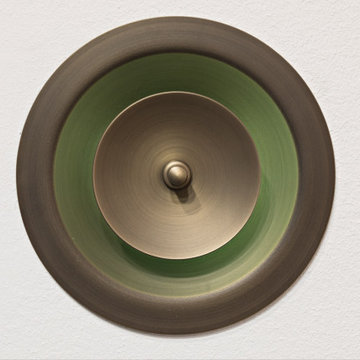
Campanello per porta ingresso camera
in metallo brunito.
リヨンにあるラグジュアリーなトラディショナルスタイルのおしゃれな玄関ホール (茶色い壁、大理石の床、ベージュの床、折り上げ天井、羽目板の壁) の写真
リヨンにあるラグジュアリーなトラディショナルスタイルのおしゃれな玄関ホール (茶色い壁、大理石の床、ベージュの床、折り上げ天井、羽目板の壁) の写真
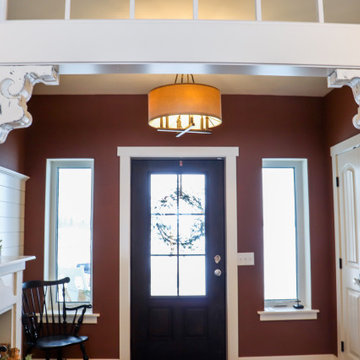
This passive solar ICF home is not only extremely energy efficient, it is beautiful, comfortable, quiet, and healthy. Antiques and reclaimed materials make it feel like home.
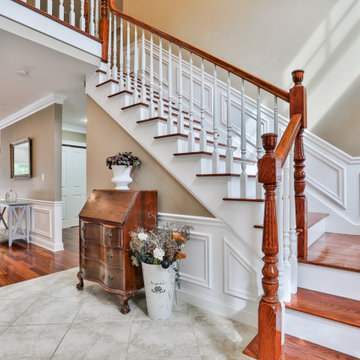
Grand two story foyer in front entry
ボストンにあるトラディショナルスタイルのおしゃれな玄関ロビー (茶色い壁、セラミックタイルの床、ベージュの床) の写真
ボストンにあるトラディショナルスタイルのおしゃれな玄関ロビー (茶色い壁、セラミックタイルの床、ベージュの床) の写真
白い、黄色いトラディショナルスタイルの玄関 (茶色い壁) の写真
1
