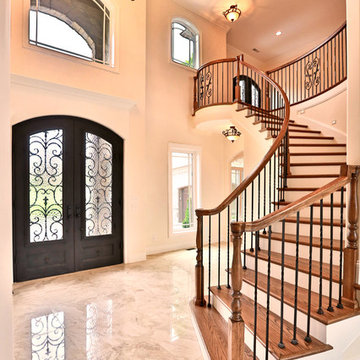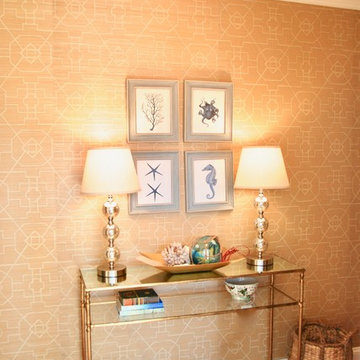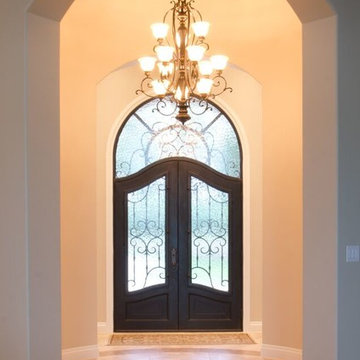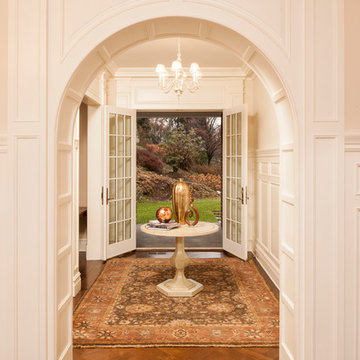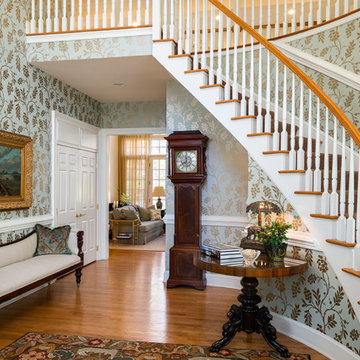オレンジのトラディショナルスタイルの玄関ロビーの写真
絞り込み:
資材コスト
並び替え:今日の人気順
写真 1〜20 枚目(全 156 枚)
1/4
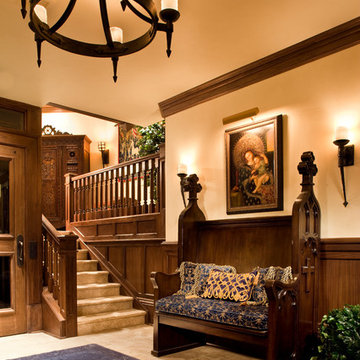
Peter Malinowski / InSite Architectural Photography
サンタバーバラにあるラグジュアリーな広いトラディショナルスタイルのおしゃれな玄関ロビー (ライムストーンの床) の写真
サンタバーバラにあるラグジュアリーな広いトラディショナルスタイルのおしゃれな玄関ロビー (ライムストーンの床) の写真
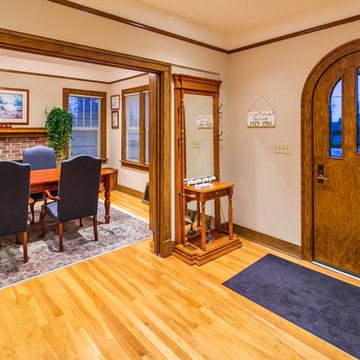
CLT collaborated with Telgenhoff & Oetgen CPA’s to add a 1900 square feet of office, conference, and processing space to the existing 100 year old Tutor Style house/office. CLT used a Bridge Connector that provided a seamless transition between new and old. CLT also used stucco to match the existing building along with lap siding to add texture and color variation. The building flows seamlessly on the interior and exterior thereby avoiding the appearance of a building addition. CLT provided complete design and construction services for this beautiful office addition.
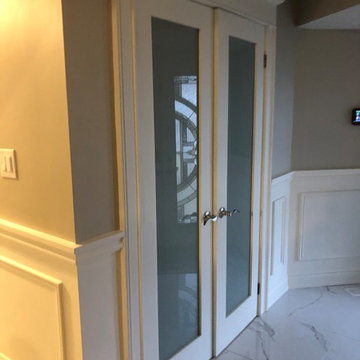
Living and entry way updated with marble flooring, custom wall panels, and double glass doors.
トロントにあるトラディショナルスタイルのおしゃれな玄関ロビー (ベージュの壁、大理石の床、白い床) の写真
トロントにあるトラディショナルスタイルのおしゃれな玄関ロビー (ベージュの壁、大理石の床、白い床) の写真
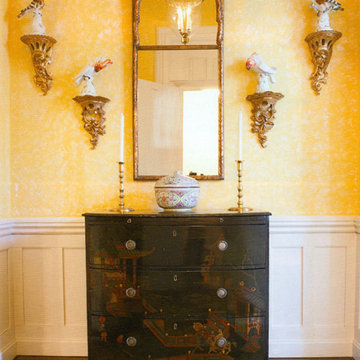
プロビデンスにあるラグジュアリーな小さなトラディショナルスタイルのおしゃれな玄関ロビー (黄色い壁、濃色無垢フローリング、濃色木目調のドア、茶色い床) の写真
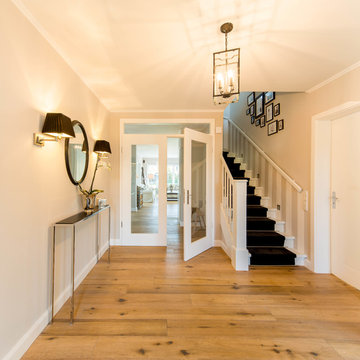
Foto: Julia Vogel, Köln
デュッセルドルフにある中くらいなトラディショナルスタイルのおしゃれな玄関ロビー (ベージュの壁、無垢フローリング、白いドア) の写真
デュッセルドルフにある中くらいなトラディショナルスタイルのおしゃれな玄関ロビー (ベージュの壁、無垢フローリング、白いドア) の写真
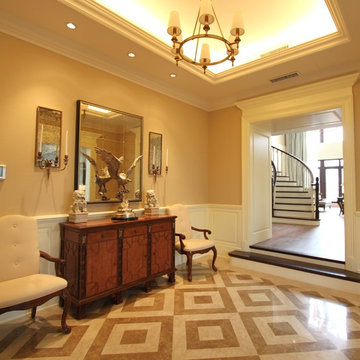
Custom Home, Interior Architecture project - view of elegant foyer with living room and stair beyond. Paneled opening into stair hall, inlaid marble flooring and cream painted trim and wainscoting. Tray ceiling with cove lighting and extensive millwork. Designed by Jane Ann Forney, project created in collaboration with ATA.
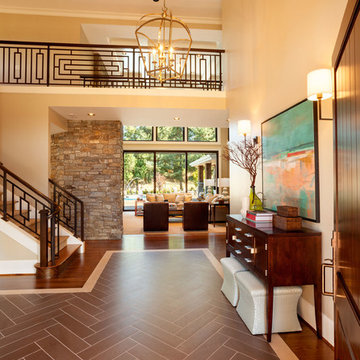
Photo Credit: www.blackstoneedge.com
ポートランドにあるトラディショナルスタイルのおしゃれな玄関ロビー (ベージュの壁、濃色木目調のドア) の写真
ポートランドにあるトラディショナルスタイルのおしゃれな玄関ロビー (ベージュの壁、濃色木目調のドア) の写真
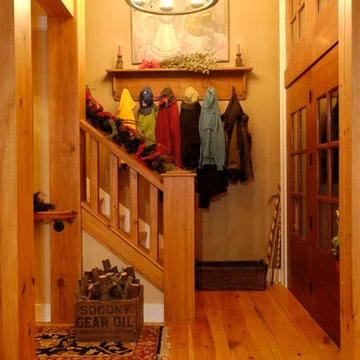
Grantown Cottage /
Entry, Foyer /
Call (828) 696-0777 to order building plans /
photos by Tim Arrowood
シャーロットにある高級な中くらいなトラディショナルスタイルのおしゃれな玄関ロビー (淡色無垢フローリング、濃色木目調のドア) の写真
シャーロットにある高級な中くらいなトラディショナルスタイルのおしゃれな玄関ロビー (淡色無垢フローリング、濃色木目調のドア) の写真
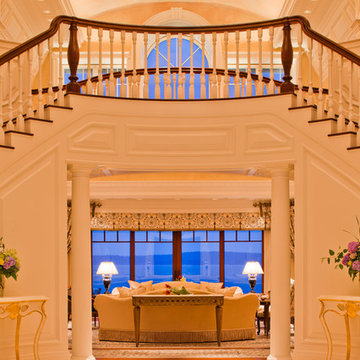
Architecture and Builder | Knickerbocker Group
Interior Design | Urban Dwellings
Photography | Brian Vanden Brink
ポートランド(メイン)にあるラグジュアリーな巨大なトラディショナルスタイルのおしゃれな玄関ロビー (大理石の床) の写真
ポートランド(メイン)にあるラグジュアリーな巨大なトラディショナルスタイルのおしゃれな玄関ロビー (大理石の床) の写真
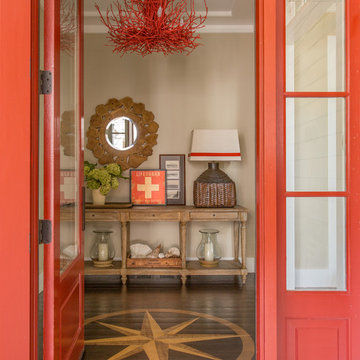
Photographer : Eric Rother
ボストンにある高級な広いトラディショナルスタイルのおしゃれな玄関ロビー (ベージュの壁、濃色無垢フローリング、赤いドア) の写真
ボストンにある高級な広いトラディショナルスタイルのおしゃれな玄関ロビー (ベージュの壁、濃色無垢フローリング、赤いドア) の写真
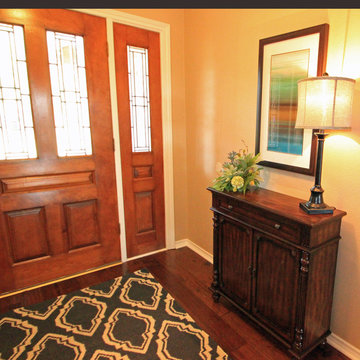
A small traditional foyer was completed with a blue and white area rug with an updated transitional pattern, a small dark entry chest, with a custom floral, a framed piece of art and a nice lamp. Photo credit to Dot Greenlee
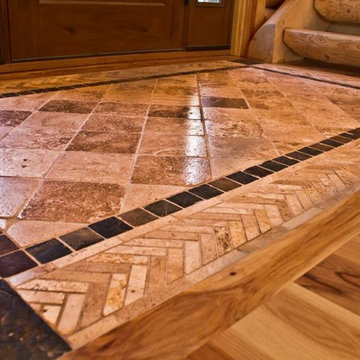
The limestone and slate tile area rug is inset into a solid hickory floor. It is placed at the foot of the stairs and at the main entrance. It emphasizes the entry in a very open floor plan.
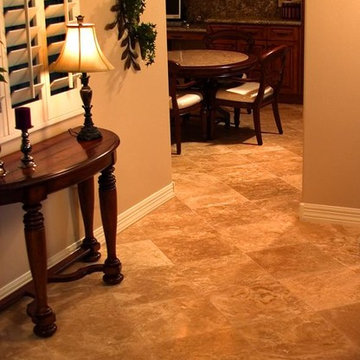
Arizona home front entryway Durango Sol Brushed tile flooring.
フェニックスにあるお手頃価格の中くらいなトラディショナルスタイルのおしゃれな玄関ロビー (ベージュの壁、トラバーチンの床) の写真
フェニックスにあるお手頃価格の中くらいなトラディショナルスタイルのおしゃれな玄関ロビー (ベージュの壁、トラバーチンの床) の写真

他の地域にある高級な中くらいなトラディショナルスタイルのおしゃれな玄関ロビー (オレンジの壁、スレートの床、木目調のドア、折り上げ天井) の写真
オレンジのトラディショナルスタイルの玄関ロビーの写真
1

