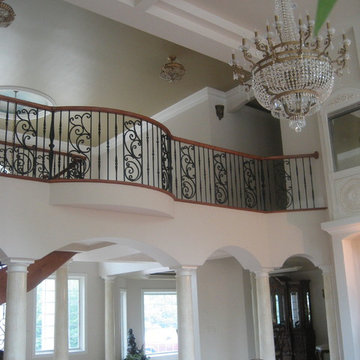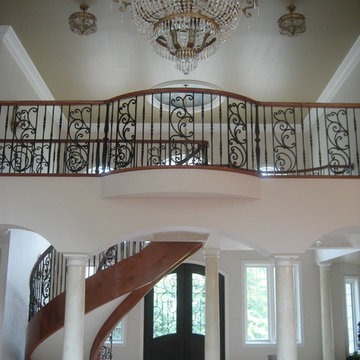グレーのトラディショナルスタイルの玄関 (ピンクの床、白い床、ベージュの壁) の写真
並び替え:今日の人気順
写真 1〜2 枚目(全 2 枚)

A great room sits opposite the grand entrance that balances the open spacial layout. A large crystal chandelier is suspended from a recessed oval ceiling feature with a beautiful hand-painted cloudy blue sky. Beneath rests a seating area with traditional floral upholstery and centered with a fireplace.

Upon entering the front entrance of the home, guests are welcomed by a grand curvilinear staircase leading to a second story open balcony. A circle floor medallion centers the suspended crystal chandelier above from a recessed dome ceiling feature. The open space combined with the large glass windows provides for plenty of light. A continuous archway paired with columns separates the foyer from the great room and acts as a hallway leading guests from one end of the home to the other.
グレーのトラディショナルスタイルの玄関 (ピンクの床、白い床、ベージュの壁) の写真
1