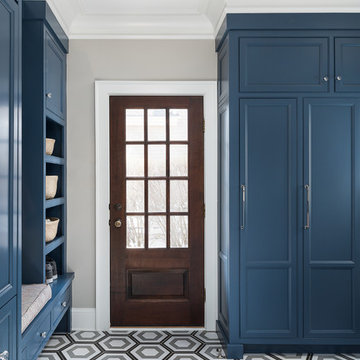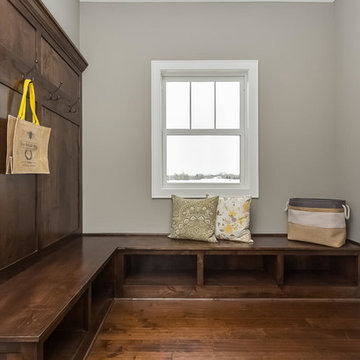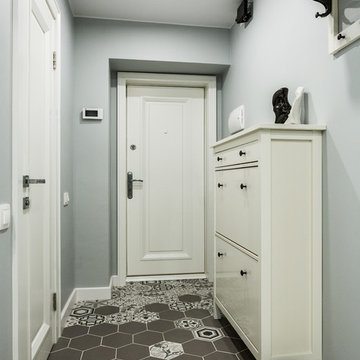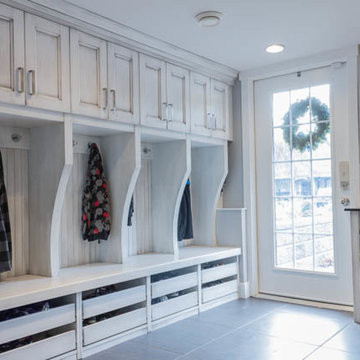グレーのトラディショナルスタイルのシューズクローク (グレーの壁) の写真
絞り込み:
資材コスト
並び替え:今日の人気順
写真 1〜11 枚目(全 11 枚)
1/5

We are a full service, residential design/build company specializing in large remodels and whole house renovations. Our way of doing business is dynamic, interactive and fully transparent. It's your house, and it's your money. Recognition of this fact is seen in every facet of our business because we respect our clients enough to be honest about the numbers. In exchange, they trust us to do the right thing. Pretty simple when you think about it.

New mudroom provides an indoor link from the garage to the kitchen and features a wall of storage cabinets. New doorways were created to provide an axis of circulation along the back of the house.
Photo by Allen Russ
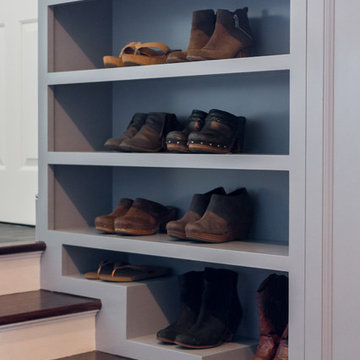
This mudroom was designed to fit the lifestyle of a busy family of four. Originally, there was just a long, narrow corridor that served as the mudroom. A bathroom and laundry room were re-located to create a mudroom wide enough for custom built-in storage on both sides of the corridor. To one side, there is eleven feel of shelves for shoes. On the other side of the corridor, there is a combination of both open and closed, multipurpose built-in storage. A tall cabinet provides space for sporting equipment. There are four cubbies, giving each family member a place to hang their coats, with a bench below that provide a place to sit and remove your shoes. To the left of the cubbies is a small shower area for rinsing muddy shoes and giving baths to the family dog.
Interior Designer: Adams Interior Design
Photo by: Therese Noonan
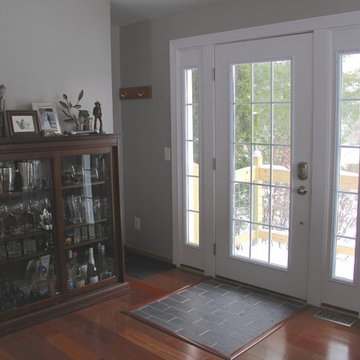
This is part of a whole home remodel we completed and featured in the Home Builder's Association Showcase of Remodeled Homes.
The front entry was altered by taking the closet that was facing into the living room and reversing it into the master bedroom, giving that room more closet space. The wall was filled with sound deafening insulation to help keep the sounds from the living room out of the bedroom. The tile in the entry was removed and replaced in a smaller area with the same Galvano Charcoal porcelain tile that was cut into 4"x12" pieces and laid in a brick pattern, to match other tiled areas in the laundry area, fireplace hearth area and the new mudroom entry in the lower level. Existing Brazilian Cherry wood flooring was tied into to shrink the tiled area at the entry and allow for more furniture room in the space. Finally the shelving in the front cubby area was removed and tigerwood boards were installed with simple hooks for guests coats.
Photo by Laura Cavendish
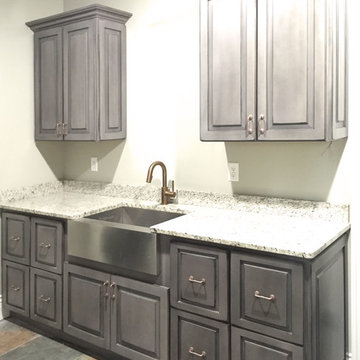
This mudroom does it all! Complete with a second place to do laundry, individual cubbies are an ideal place to drop off shoes, bags, and backpacks after a long day. StarMark cabinetry with Alder Hanover doors in Driftwood will make corralling all those necessary daily needs a breeze.
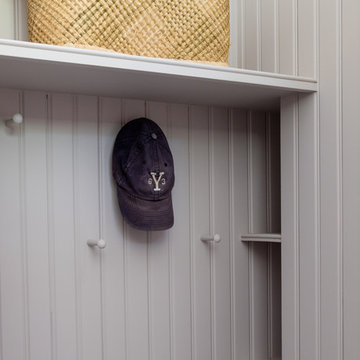
a freeformed cherry slab was used to create a sitting bench at the entry. a full height wall cabinet was also built and installed on site to fit shoes and store everyday items.
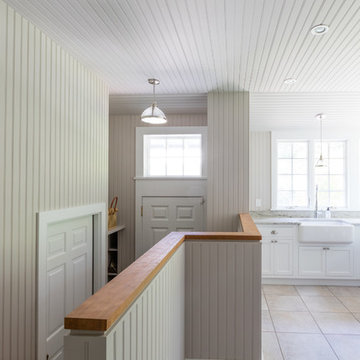
a freeformed cherry slab was used to create a sitting bench at the entry. a full height wall cabinet was also built and installed on site to fit shoes and store everyday items.
グレーのトラディショナルスタイルのシューズクローク (グレーの壁) の写真
1
