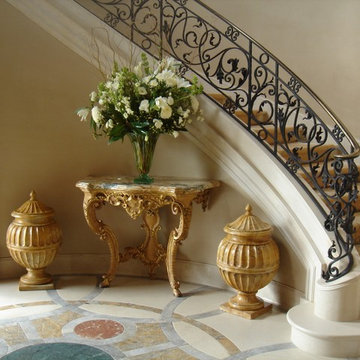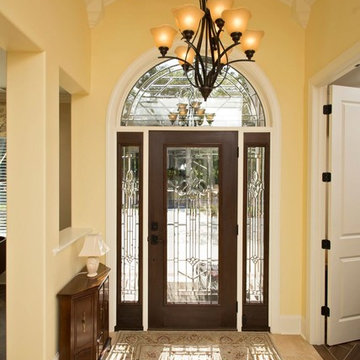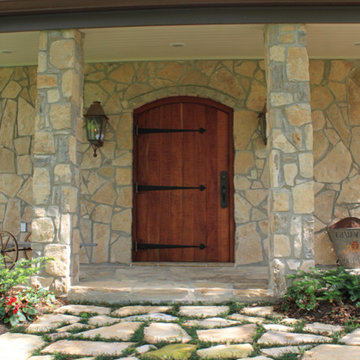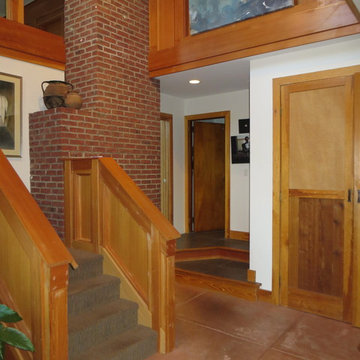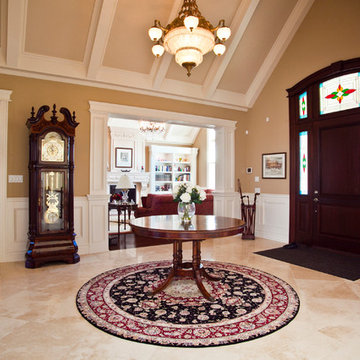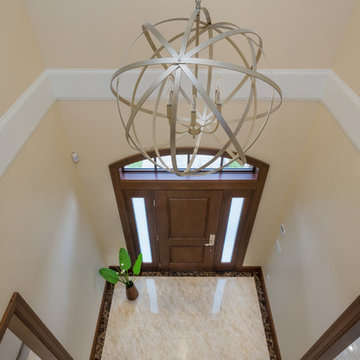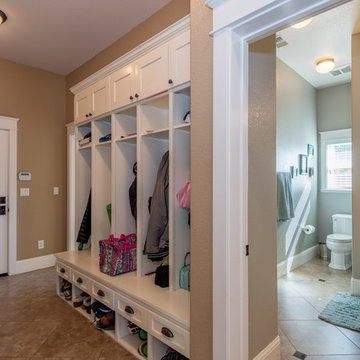ブラウンのトラディショナルスタイルの玄関 (コンクリートの床、御影石の床、ライムストーンの床、畳、ベージュの床) の写真
絞り込み:
資材コスト
並び替え:今日の人気順
写真 1〜20 枚目(全 36 枚)
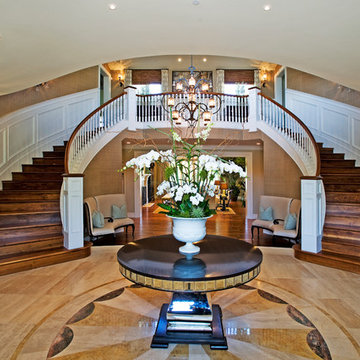
Photo by Everett Fenton Gidley
ロサンゼルスにあるラグジュアリーな巨大なトラディショナルスタイルのおしゃれな玄関ロビー (ベージュの壁、ライムストーンの床、ベージュの床) の写真
ロサンゼルスにあるラグジュアリーな巨大なトラディショナルスタイルのおしゃれな玄関ロビー (ベージュの壁、ライムストーンの床、ベージュの床) の写真
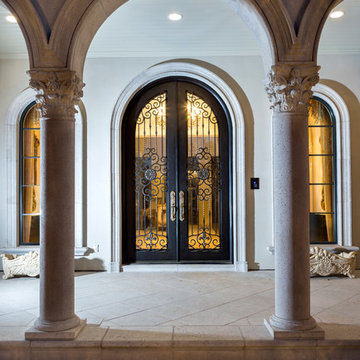
This door is the meaning behind the term "ornate." This classic rounded top wrought iron door flaunts an extraordinary amount of detailed scrollwork, a Charcoal finish, and insulated glass.
Jim Schmid Photography
http://www.houzz.com/professionals/s/jim-schmid
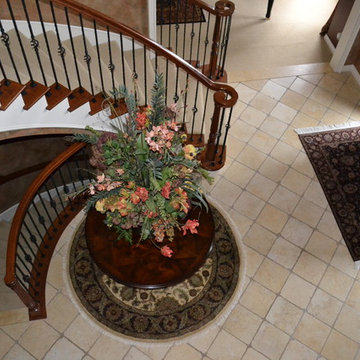
Based on extensive interviews with our clients, one of our challenges of this job was to provide a practical and useable home for a couple who worked hard and played hard. They wanted a home that would be comfortable for them and since they entertained often, they required function yet desired drama and style. We worked with them from the ground up, selecting finishes, materials and fixtures for the entire home. We achieved comfort by using deep furniture pieces with white goose down cushions, suitable for curling up on. Colors and materials were selected based on rich tones and textures to provide drama while keeping with the practicality they desired. We also used eclectic pieces like the oversized chair and ottoman in the great room to add an unexpected yet comfortable touch. The chair is of a Balinese style with a unique wood frame offering a graceful balance of curved and straight lines. The floor plan was created to be conducive to traffic flow, necessary for entertaining.
The other challenge we faced, was to give each room its own identity while maintaining a consistent flow throughout the home. Each space shares a similar color palette, attention to detail and uniqueness, while the furnishings, draperies and accessories provide individuality to each room.
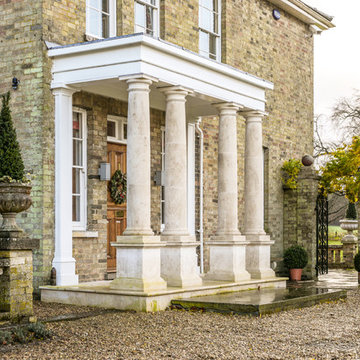
This project in Norfolk required a larger portico. Here just the full doric columns , pedestals and raised stone entrance step were needed. We used a slightly open textured limestone to help it weather quickly. This picture is taken within a few months of installation.
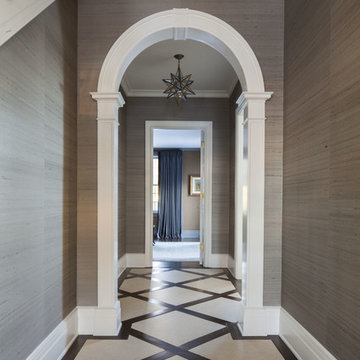
Classic entryway with inlaid limestone tile in wood grid. Chocolate brown silk wallpaper.
ダラスにある中くらいなトラディショナルスタイルのおしゃれな玄関ホール (茶色い壁、ライムストーンの床、ベージュの床) の写真
ダラスにある中くらいなトラディショナルスタイルのおしゃれな玄関ホール (茶色い壁、ライムストーンの床、ベージュの床) の写真
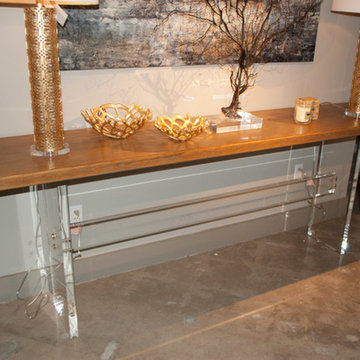
Custom Wood Top Table w/ Acrylic Base
ヒューストンにある低価格の小さなトラディショナルスタイルのおしゃれな玄関ホール (白い壁、コンクリートの床、ベージュの床) の写真
ヒューストンにある低価格の小さなトラディショナルスタイルのおしゃれな玄関ホール (白い壁、コンクリートの床、ベージュの床) の写真
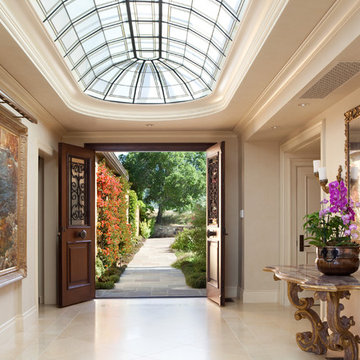
A complete remodel of a 70s-era home re-imagines its original post-modern architecture. The new design emphasizes details such as a phoenix motif (significant to the family) that appears on a fountain as well as at the living room fireplace surround, both designed by the firm. Mahogany paneling, stone and walnut flooring, elaborate ceiling treatments, steel picture windows that frame panoramic views, and carved limestone window surrounds contribute new texture and character.
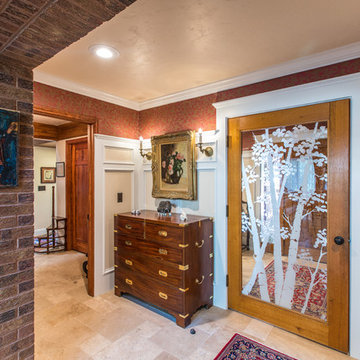
From the vestibule, the foyer has a similar Aspen motif in etched glass.
デンバーにある高級な広いトラディショナルスタイルのおしゃれな玄関ラウンジ (赤い壁、ライムストーンの床、淡色木目調のドア、ベージュの床) の写真
デンバーにある高級な広いトラディショナルスタイルのおしゃれな玄関ラウンジ (赤い壁、ライムストーンの床、淡色木目調のドア、ベージュの床) の写真
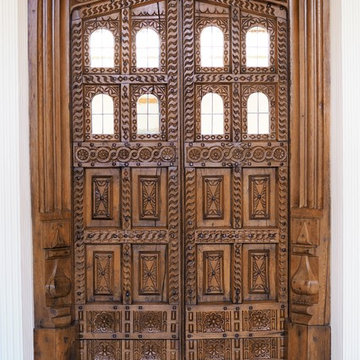
The existing carving works on this manor house were beautiful but very tired. So our skilled carpenters re-carved these doors and fixed them to take them back to their existing form.
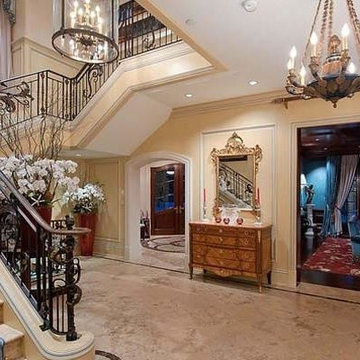
Main stair hall accessing all three floors. Front door and entry foyer is housed at the base of the turret defining the entry at the exterior and can be seen to the left of the antique chest of drawers.
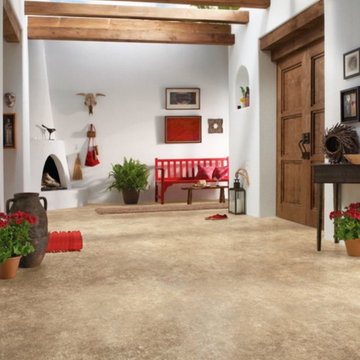
他の地域にある高級な中くらいなトラディショナルスタイルのおしゃれな玄関ロビー (白い壁、コンクリートの床、木目調のドア、ベージュの床) の写真
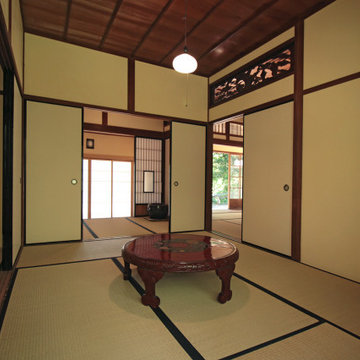
昭和九年に建てられた旧猪子家住宅。朽ち果てる寸前であったこの建物を2015年から2017年に掛けて修繕した。
外観はそのままに、痛んでいるところを補修し、和室などは壁仕上げをやり直した。台所については、多少リフォームされたいたが、「たたき土間」や「水場」など、昔の「竈(くど)」ように改修した。
他の地域にある中くらいなトラディショナルスタイルのおしゃれな玄関 (白い壁、畳、木目調のドア、ベージュの床、板張り天井) の写真
他の地域にある中くらいなトラディショナルスタイルのおしゃれな玄関 (白い壁、畳、木目調のドア、ベージュの床、板張り天井) の写真
ブラウンのトラディショナルスタイルの玄関 (コンクリートの床、御影石の床、ライムストーンの床、畳、ベージュの床) の写真
1
