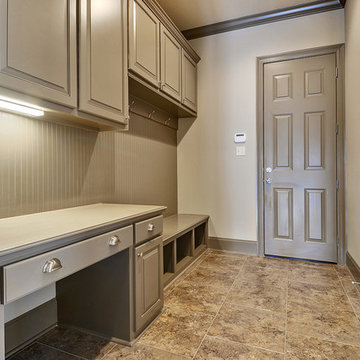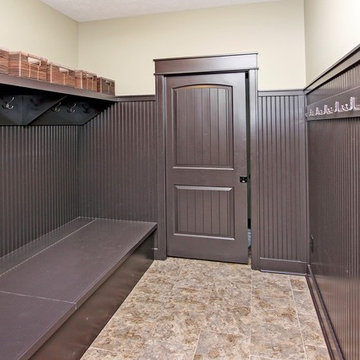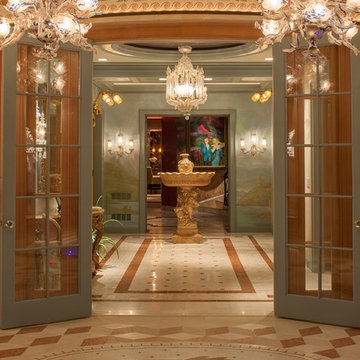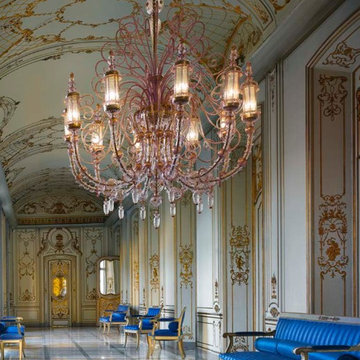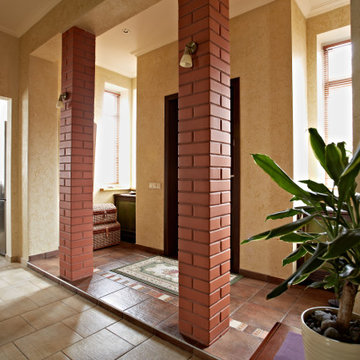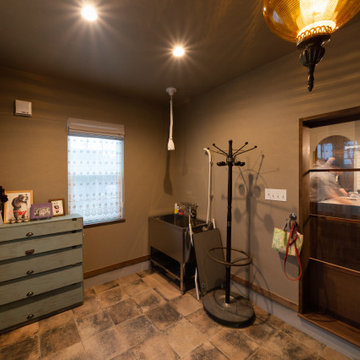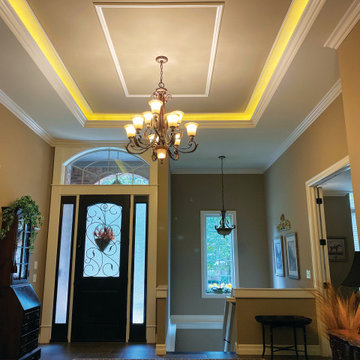ブラウンのトラディショナルスタイルの玄関 (セラミックタイルの床、茶色いドア) の写真
絞り込み:
資材コスト
並び替え:今日の人気順
写真 1〜20 枚目(全 21 枚)
1/5
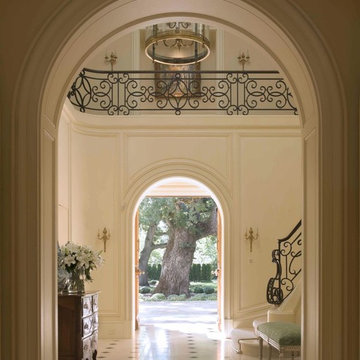
View through an arched doorway of the stair hall and front gardens.
Photographer: Mark Darley, Matthew Millman
ラグジュアリーな広いトラディショナルスタイルのおしゃれな玄関ホール (白い壁、セラミックタイルの床、茶色いドア、白い床) の写真
ラグジュアリーな広いトラディショナルスタイルのおしゃれな玄関ホール (白い壁、セラミックタイルの床、茶色いドア、白い床) の写真

This charming 2-story craftsman style home includes a welcoming front porch, lofty 10’ ceilings, a 2-car front load garage, and two additional bedrooms and a loft on the 2nd level. To the front of the home is a convenient dining room the ceiling is accented by a decorative beam detail. Stylish hardwood flooring extends to the main living areas. The kitchen opens to the breakfast area and includes quartz countertops with tile backsplash, crown molding, and attractive cabinetry. The great room includes a cozy 2 story gas fireplace featuring stone surround and box beam mantel. The sunny great room also provides sliding glass door access to the screened in deck. The owner’s suite with elegant tray ceiling includes a private bathroom with double bowl vanity, 5’ tile shower, and oversized closet.
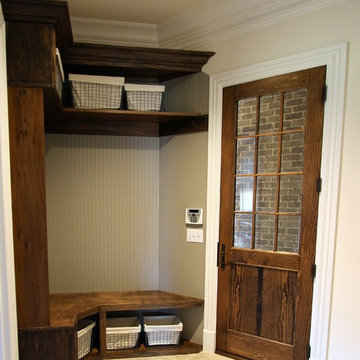
J.Wallace
ナッシュビルにあるお手頃価格の中くらいなトラディショナルスタイルのおしゃれなマッドルーム (グレーの壁、セラミックタイルの床、茶色いドア) の写真
ナッシュビルにあるお手頃価格の中くらいなトラディショナルスタイルのおしゃれなマッドルーム (グレーの壁、セラミックタイルの床、茶色いドア) の写真
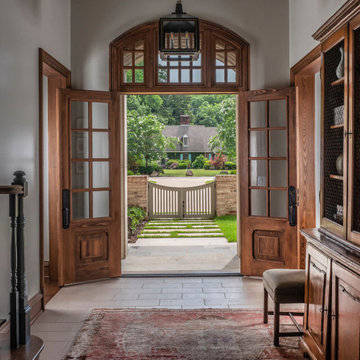
This home was built in an infill lot in an older, established, East Memphis neighborhood. We wanted to make sure that the architecture fits nicely into the mature neighborhood context. The clients enjoy the architectural heritage of the English Cotswold and we have created an updated/modern version of this style with all of the associated warmth and charm. As with all of our designs, having a lot of natural light in all the spaces is very important. The main gathering space has a beamed ceiling with windows on multiple sides that allows natural light to filter throughout the space and also contains an English fireplace inglenook. The interior woods and exterior materials including the brick and slate roof were selected to enhance that English cottage architecture.
Builder: Eddie Kircher Construction
Interior Designer: Rhea Crenshaw Interiors
Photographer: Ross Group Creative
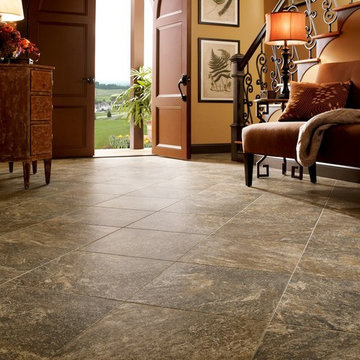
ニューヨークにある中くらいなトラディショナルスタイルのおしゃれな玄関ロビー (ベージュの壁、セラミックタイルの床、茶色いドア、グレーの床) の写真
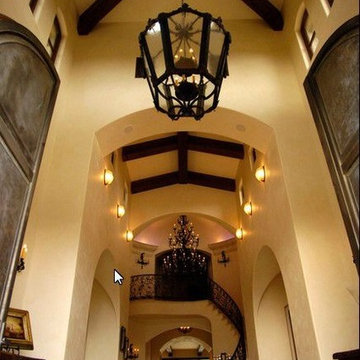
Custom pendant and multi-tier chandelier in entryway, Laura Lee Designs
サンフランシスコにある高級な広いトラディショナルスタイルのおしゃれな玄関ロビー (ベージュの壁、セラミックタイルの床、茶色いドア、ベージュの床) の写真
サンフランシスコにある高級な広いトラディショナルスタイルのおしゃれな玄関ロビー (ベージュの壁、セラミックタイルの床、茶色いドア、ベージュの床) の写真
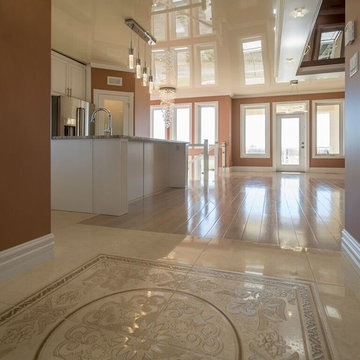
View from the front entry coming into this Hampton Junior Jr.
他の地域にある中くらいなトラディショナルスタイルのおしゃれな玄関ロビー (ピンクの壁、セラミックタイルの床、茶色いドア、ベージュの床) の写真
他の地域にある中くらいなトラディショナルスタイルのおしゃれな玄関ロビー (ピンクの壁、セラミックタイルの床、茶色いドア、ベージュの床) の写真
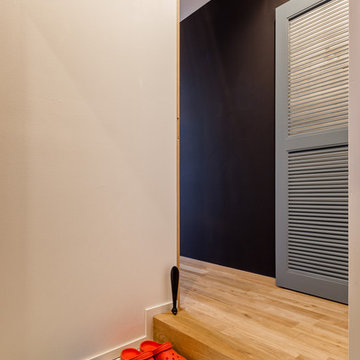
もともと狭い玄関をなんとか素敵に見せる為に
床は白くし、丸モザイクタイルを貼りました。
カラフルな靴の多いオーナーの靴も、置いてある事で絵になります。
東京23区にある小さなトラディショナルスタイルのおしゃれな玄関ホール (白い壁、セラミックタイルの床、茶色いドア、白い床) の写真
東京23区にある小さなトラディショナルスタイルのおしゃれな玄関ホール (白い壁、セラミックタイルの床、茶色いドア、白い床) の写真
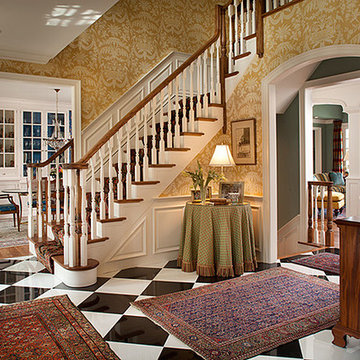
tim proctor
フィラデルフィアにある広いトラディショナルスタイルのおしゃれな玄関ドア (黄色い壁、セラミックタイルの床、茶色いドア、マルチカラーの床) の写真
フィラデルフィアにある広いトラディショナルスタイルのおしゃれな玄関ドア (黄色い壁、セラミックタイルの床、茶色いドア、マルチカラーの床) の写真
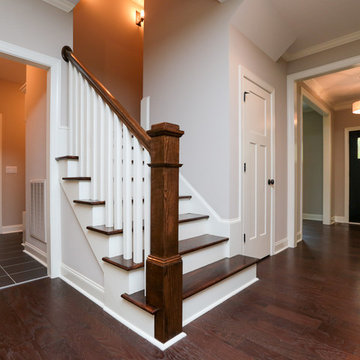
Stephen Thrift Photography
ローリーにある高級な中くらいなトラディショナルスタイルのおしゃれな玄関ドア (グレーの壁、セラミックタイルの床、茶色いドア) の写真
ローリーにある高級な中くらいなトラディショナルスタイルのおしゃれな玄関ドア (グレーの壁、セラミックタイルの床、茶色いドア) の写真
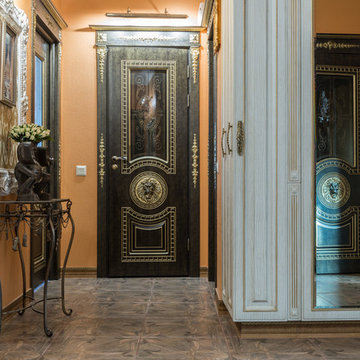
@ifotaru
サンクトペテルブルクにある高級な広いトラディショナルスタイルのおしゃれな玄関ラウンジ (ベージュの壁、セラミックタイルの床、茶色いドア、茶色い床) の写真
サンクトペテルブルクにある高級な広いトラディショナルスタイルのおしゃれな玄関ラウンジ (ベージュの壁、セラミックタイルの床、茶色いドア、茶色い床) の写真
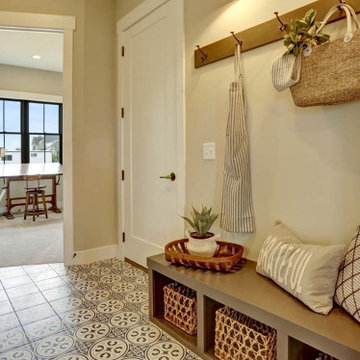
This charming 2-story craftsman style home includes a welcoming front porch, lofty 10’ ceilings, a 2-car front load garage, and two additional bedrooms and a loft on the 2nd level. To the front of the home is a convenient dining room the ceiling is accented by a decorative beam detail. Stylish hardwood flooring extends to the main living areas. The kitchen opens to the breakfast area and includes quartz countertops with tile backsplash, crown molding, and attractive cabinetry. The great room includes a cozy 2 story gas fireplace featuring stone surround and box beam mantel. The sunny great room also provides sliding glass door access to the screened in deck. The owner’s suite with elegant tray ceiling includes a private bathroom with double bowl vanity, 5’ tile shower, and oversized closet.
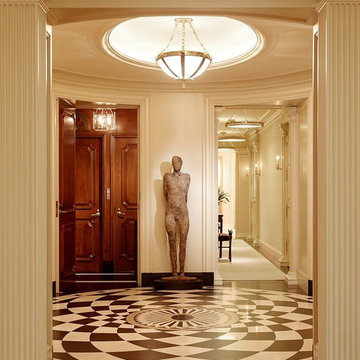
A circular entryway vestibule with geometric black-and-white tiles and Doric columns. Photographer: Matthew Millman
サンフランシスコにあるラグジュアリーな広いトラディショナルスタイルのおしゃれな玄関ラウンジ (白い壁、セラミックタイルの床、茶色いドア) の写真
サンフランシスコにあるラグジュアリーな広いトラディショナルスタイルのおしゃれな玄関ラウンジ (白い壁、セラミックタイルの床、茶色いドア) の写真
ブラウンのトラディショナルスタイルの玄関 (セラミックタイルの床、茶色いドア) の写真
1
